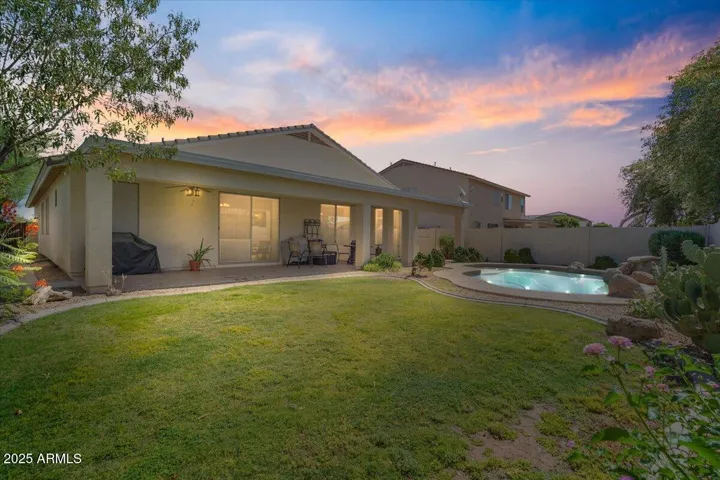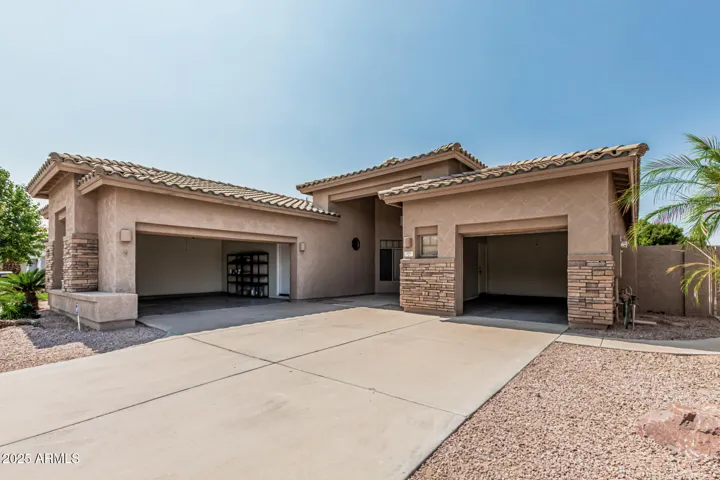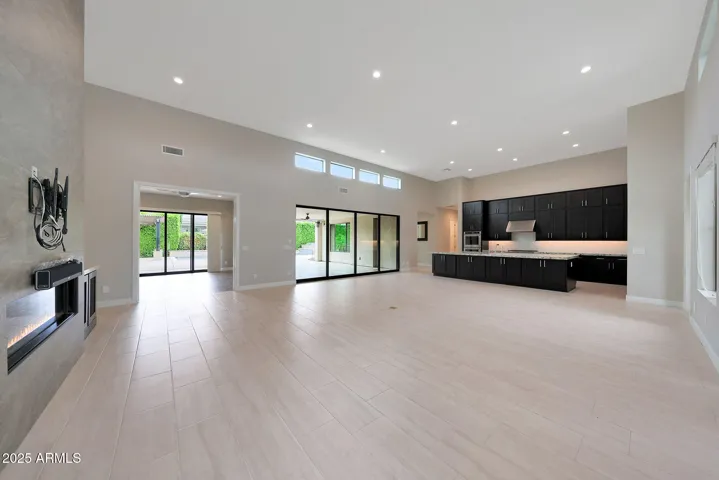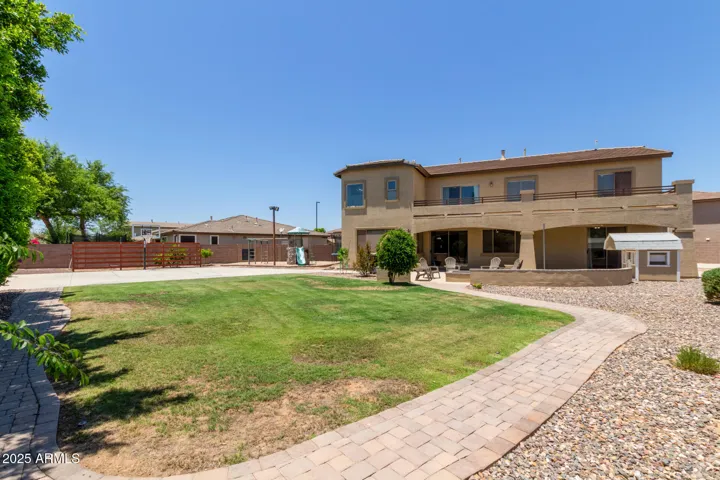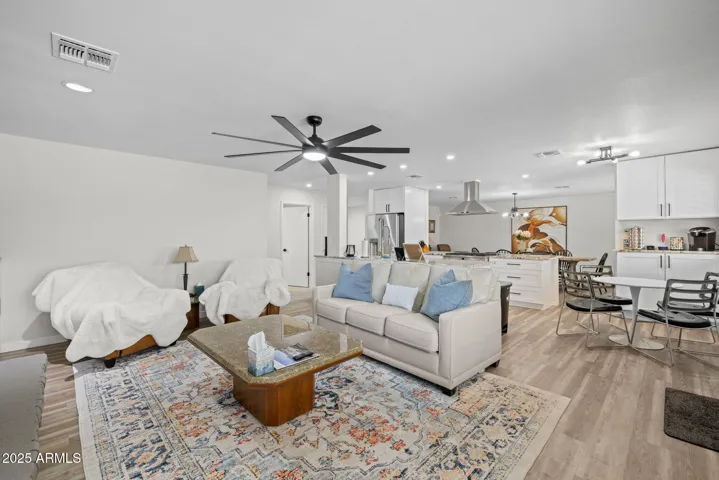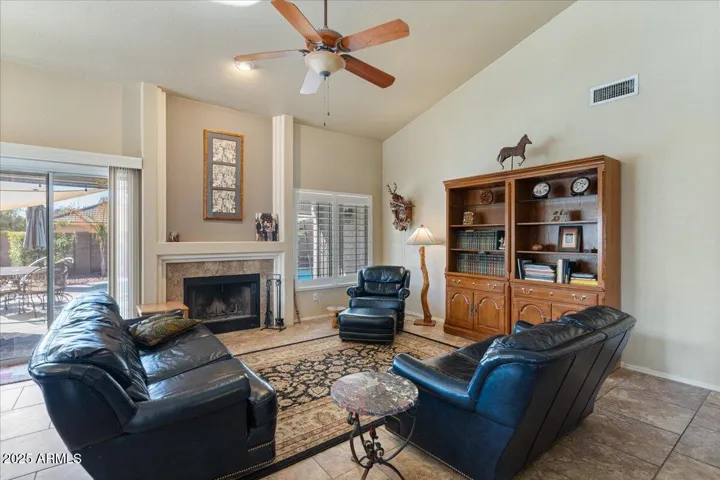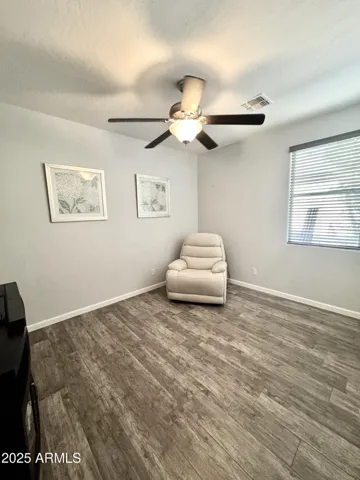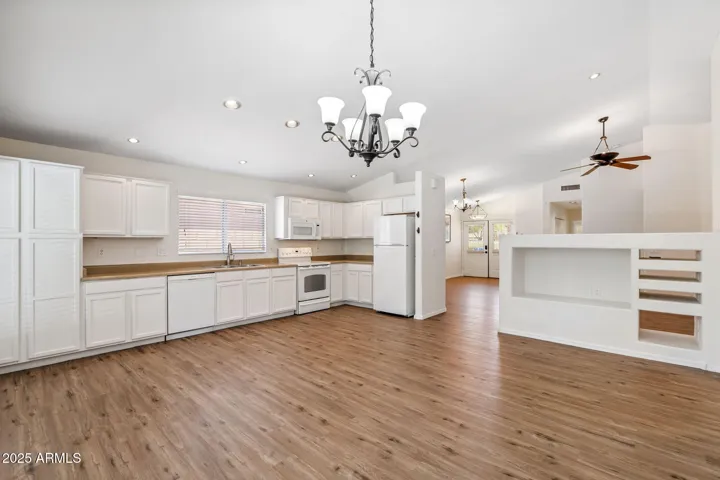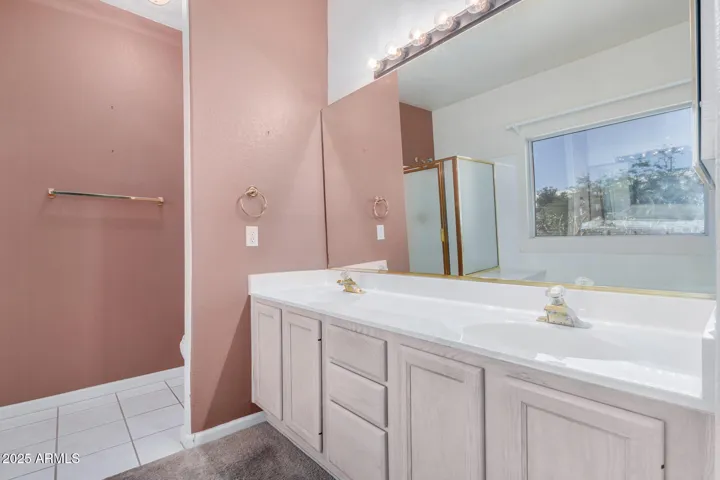Your Partner in Real Estate
Homes For Sale
Explore our inventory of high-quality, spacious homes for sale in Chandler, Gilbert, and tempe each thoughtfully designed to fit your lifestyle.
Contact us
Please quote property reference
Chandler Property Hub - 6885505
Contact me
Contact us
Please quote property reference
Chandler Property Hub - 6878647
Contact me
Contact us
Please quote property reference
Chandler Property Hub - 6862864
Contact me
Contact us
Please quote property reference
Chandler Property Hub - 6878403
Contact me
Contact us
Please quote property reference
Chandler Property Hub - 6845454
Contact me
Contact us
Please quote property reference
Chandler Property Hub - 6827824
Contact me
Contact us
Please quote property reference
Chandler Property Hub - 6883634
Contact me
Contact us
Please quote property reference
Chandler Property Hub - 6805268
Contact me
Contact us
Please quote property reference
Chandler Property Hub - 6885299
Contact me
Explore Premium Properties
Discover our curated collection of high-quality, spacious homes in Chandler, Gilbert, and tempe crafted for luxury and comfort.

Comfortable Living in Tempe
Discover our diverse selection of homes in Tempe, AZ, perfect for those seeking a blend of comfort and charm in this lively college town. With a variety of floor plans and features, these properties cater to a range of lifestyles, from cozy single-family homes to spacious options for growing families.

Exceptional Homes in Chandler
Experience the charm and comfort of living in Chandler, AZ, where homes are designed to suit a variety of needs. With spacious floor plans, inviting features, and access to excellent amenities, these properties provide the perfect setting for families, professionals, and anyone seeking a thriving community to call home.

Impressive Homes in Gilbert, AZ
Settle into the warmth and community of Gilbert, AZ, where homes are thoughtfully crafted to meet the needs of every homeowner. From family-friendly neighborhoods to homes with modern features and spacious layouts, Gilbert offers a perfect balance of comfort and convenience in a thriving, family-oriented setting.
Interested in Purchasing Your Home?
Rely on expert guidance, personalized service, and local market knowledge for a smooth and successful home-buying experience.
Your Qualified Chandler Real Estate Expert
With deep local knowledge and a commitment to personalized service, We're here to guide you through every step of your home buying journey in Chandler.
Excellent service
Providing attentive, personalized support to make your home buying experience seamless and stress-free.
Customer Care
Dedicated to understanding your needs and exceeding expectations at every step of your home buying journey.
What Customers Are Saying
Buy or sell your home with us. We’re knowledgeable, professional and dedicated to everyone’s satisfaction!
Home Seller & Buyer
Home Buyer
Home Buyer
Home Seller & Buyer
Guide For Buyers and Sellers
Get immediate access to the best homes for sale, along with up-to-date market trends and insights into Chandler’s real estate opportunities.

