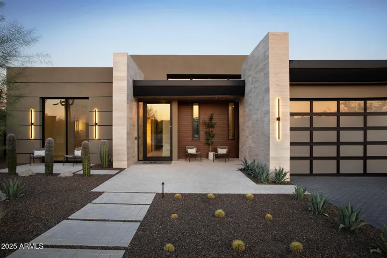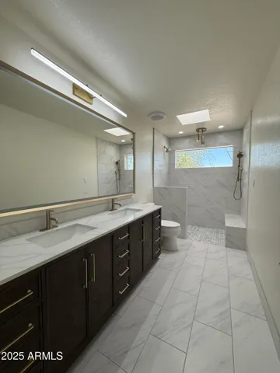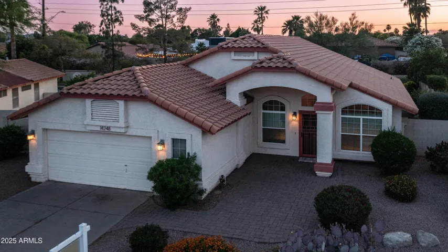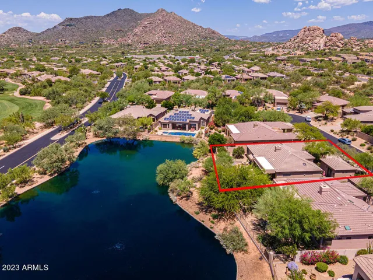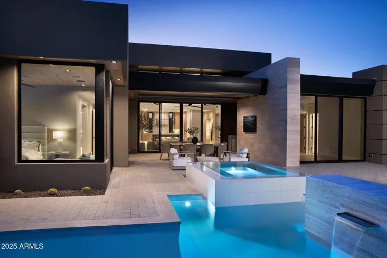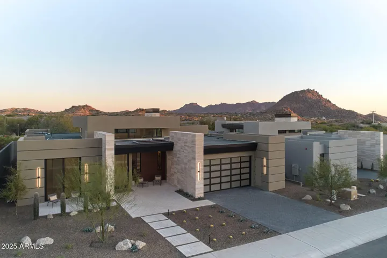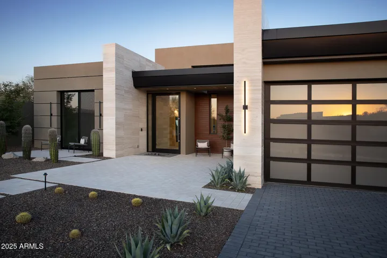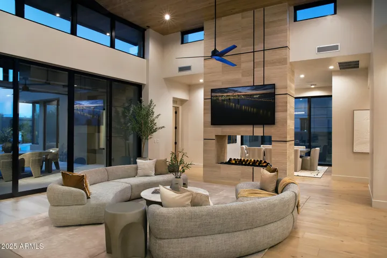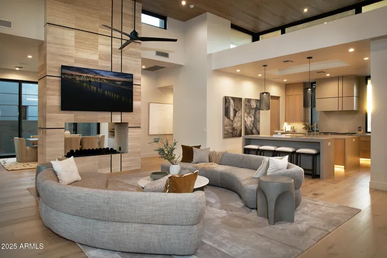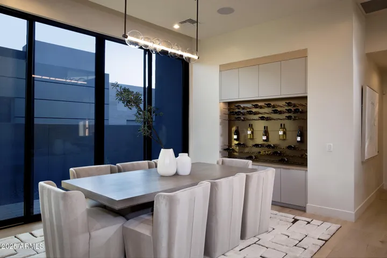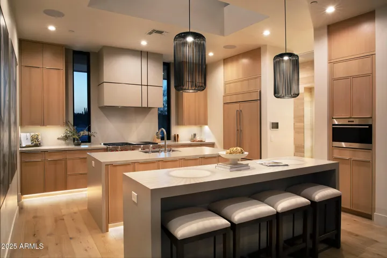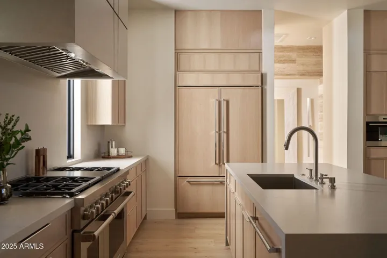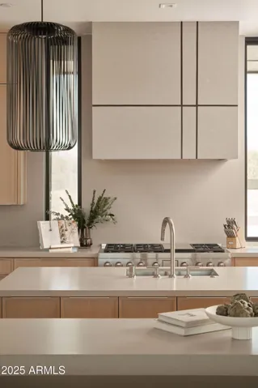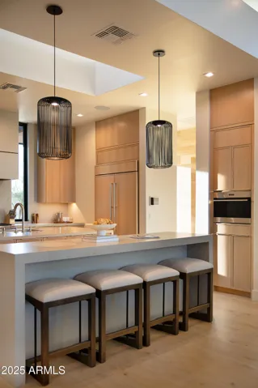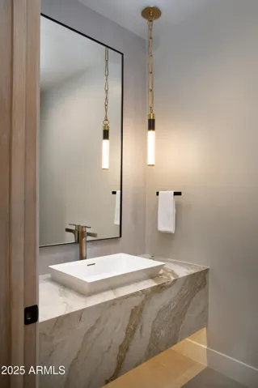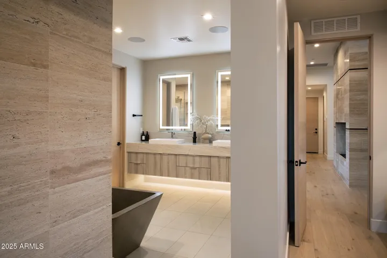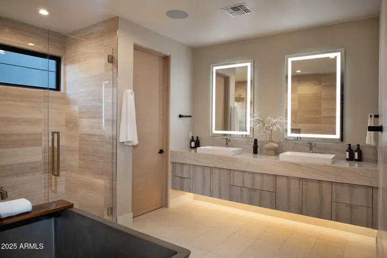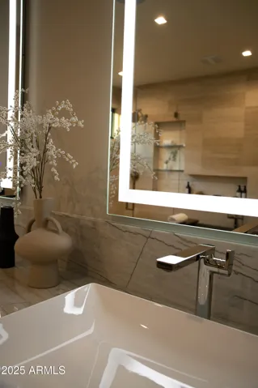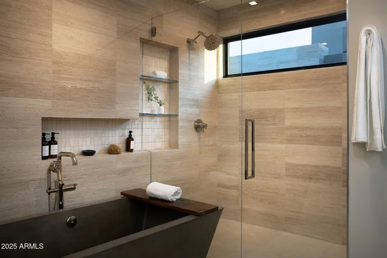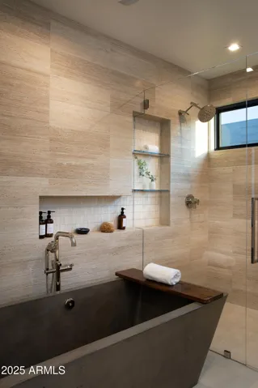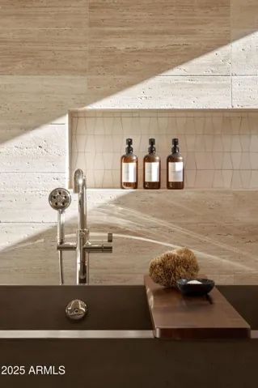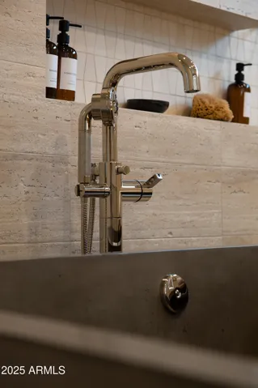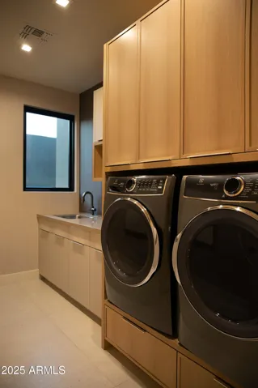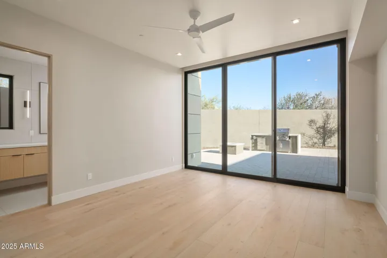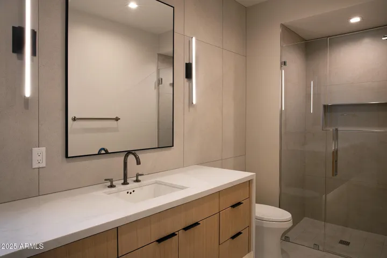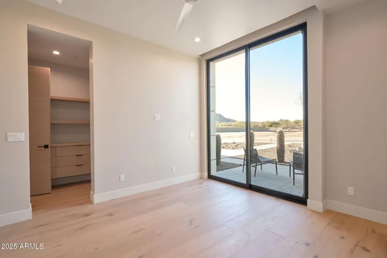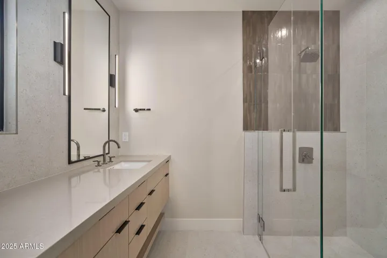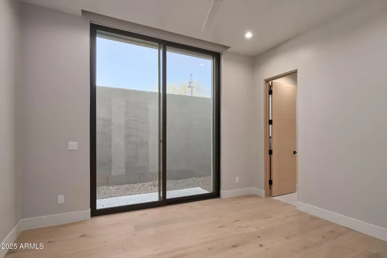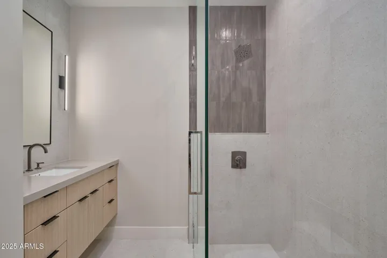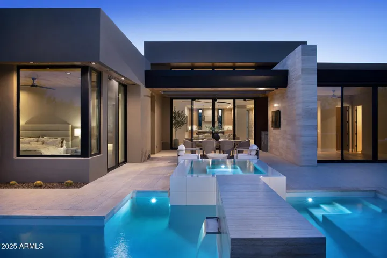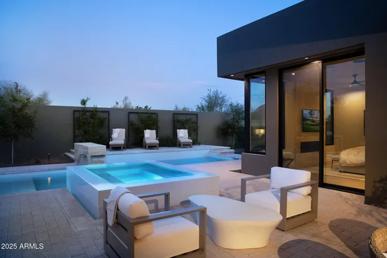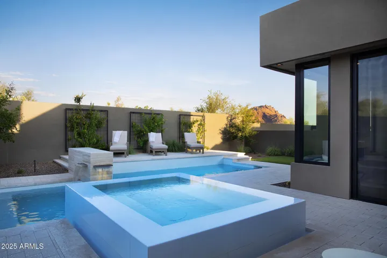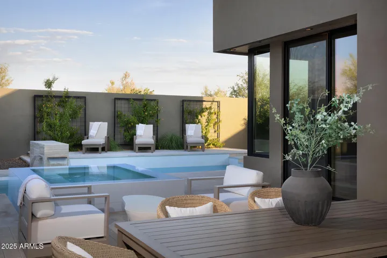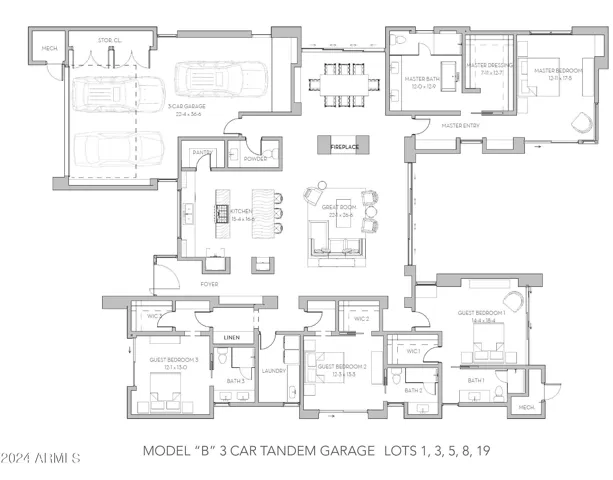- Home
- Residential
- Single Family Residence
- 28119 N 109TH Way, Scottsdale, AZ 85262
- $3,395,000
28119 N 109TH Way, Scottsdale, AZ 85262
Description
This newly completed Serene Model B has 3,290/sf and has been highly upgraded by EST EST designers with lavish interior finishes including Travertine tiled walls, double sided see through fireplace, double island kitchen, wood flooring throughout, white oak tongue and groove ceiling in the Great room and primary suite, posh primary suite with spa like back and Appliances by Sub-Zero, & Wolf. The backyard includes a stunning pool with a 360 degree negative edge spa, fire pit and BBQ. Also included is a 3 car tandem garage, fully landscaped yard. Serene is Located on the North East side of Pinnacle Peak Mountain in North Scottsdale, Serene is close to shopping, restaurants and over two dozen private and public golf courses. Don’t miss your opportunity to take part in the Serene lifestyle
Details
Property Location
Mortgage Calculator
- Down Payment
- Loan Amount
- Monthly Mortgage Payment
