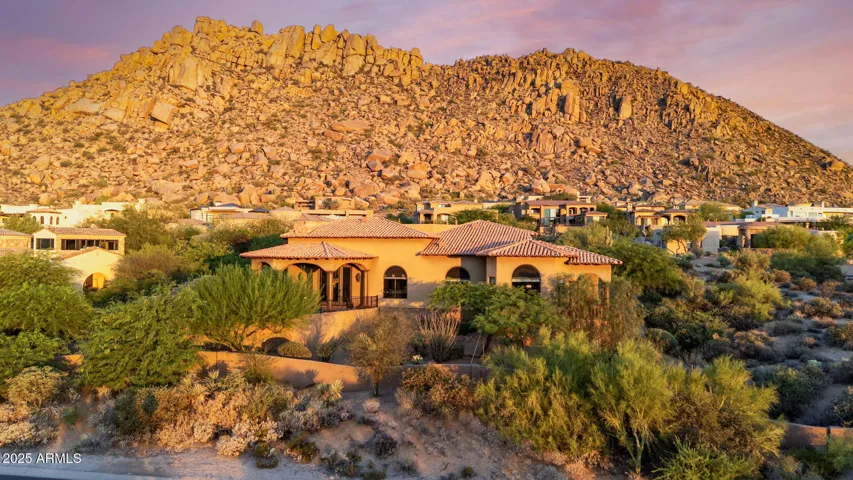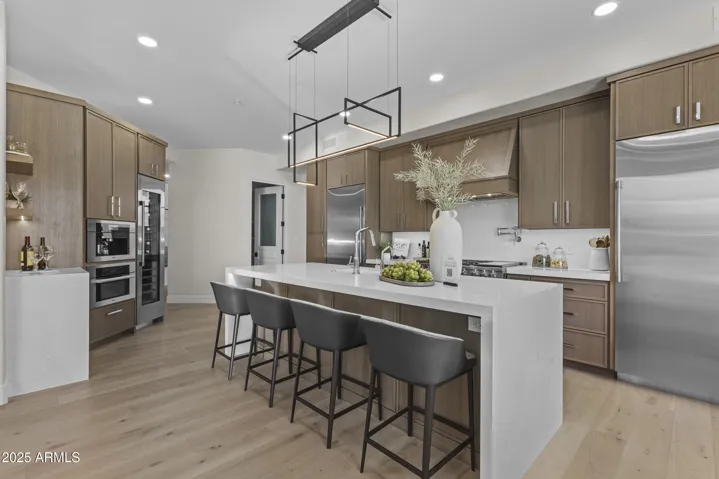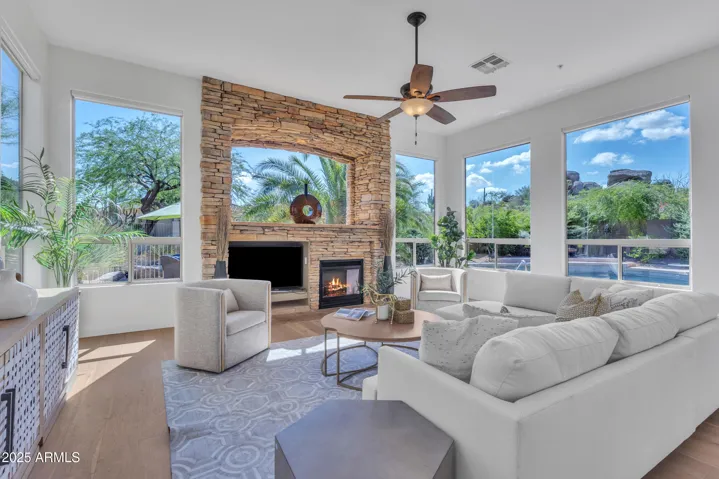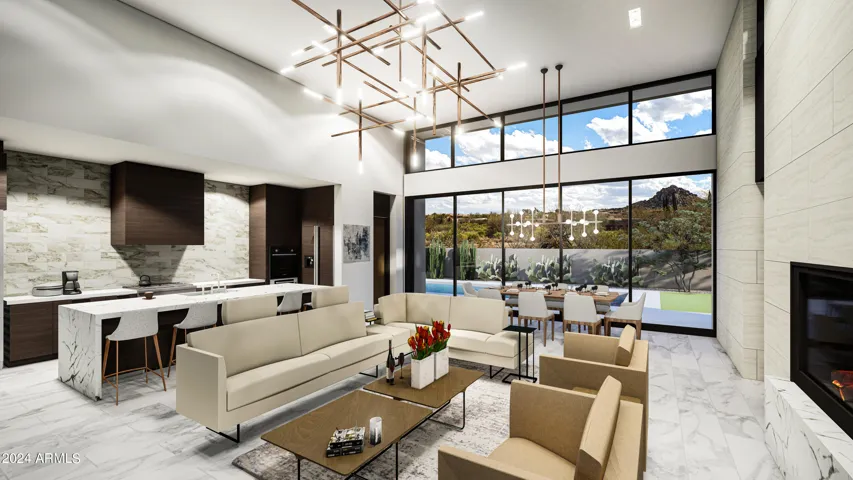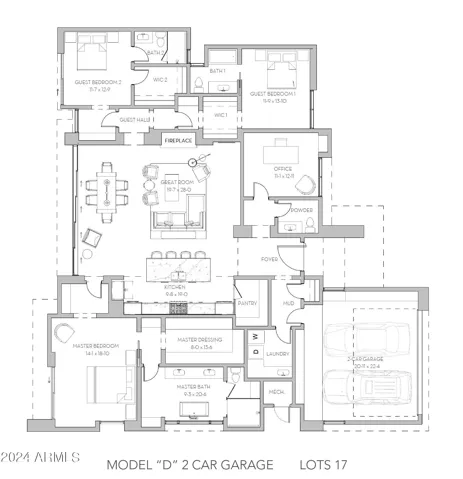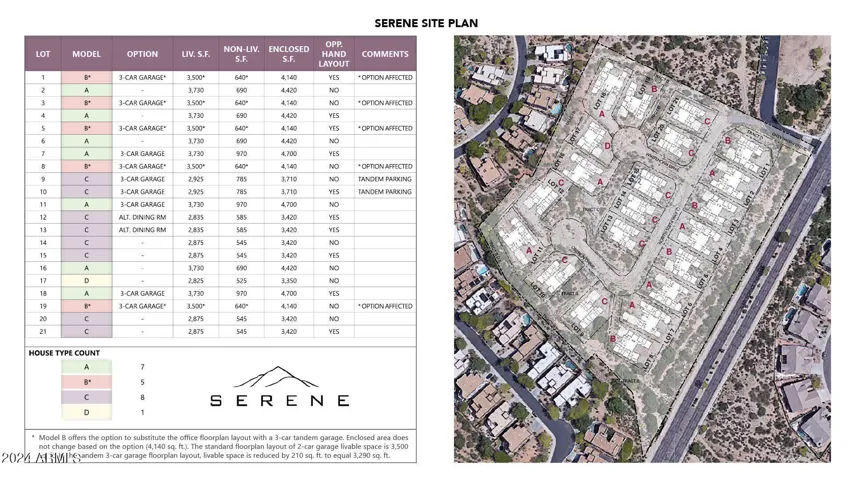- Home
- Residential
- Single Family Residence
- 10931 E Whitehorn Drive, Scottsdale, AZ 85262
- $2,545,000
10931 E Whitehorn Drive, Scottsdale, AZ 85262
Bedrooms3
Bathrooms4
Sqft2825
Listing Courtesy of Compass
Description
Serene is a new gated enclave of 21 cutting edge single level contemporary homes designed by Swayback Architects and built by Sonora West Development. Each Serene home brings a new definition to the ”Lock and Leave” lifestyle with open Great Room floor plans perfect for entertaining and everyday living. Four different models to choose from with lavish interior finishes created by renown interior designers Est Est. This Model D comes with 3 bedrooms plus an office, a 25k pool allowance, 25k landscape allowance, Sub-Zero & Wolf Appliances & BBQ. Base Price shown upgrades are additional cost. Backing to the North side of Pinnacle Peak Mountain, Serene is close to shopping, restaurants and over two dozen private and public golf courses.
Details
Status:Active
Type:Residential, Single Family Residence
Bedrooms3
Bedrooms4
Garages2.0
Built Year:2025
Property ID:6655790
Property Location
10931 E Whitehorn Drive, Scottsdale, AZ 85262
Mortgage Calculator
Monthly
- Down Payment
- Loan Amount
- Monthly Mortgage Payment


