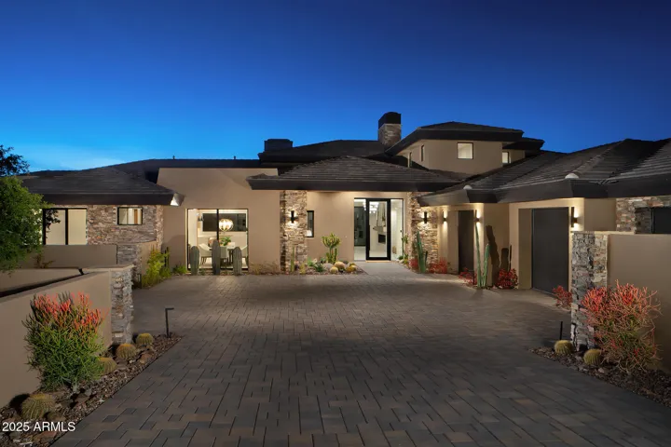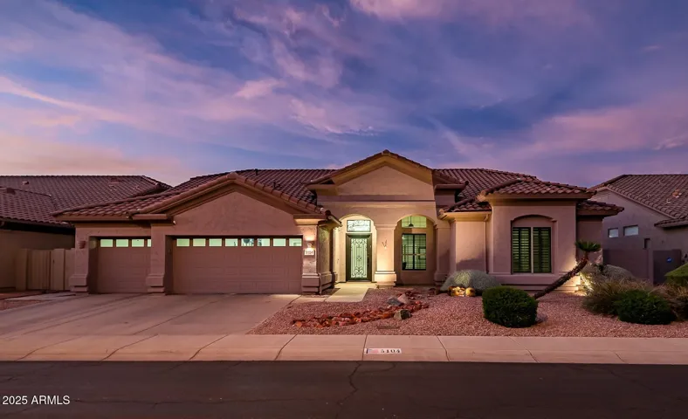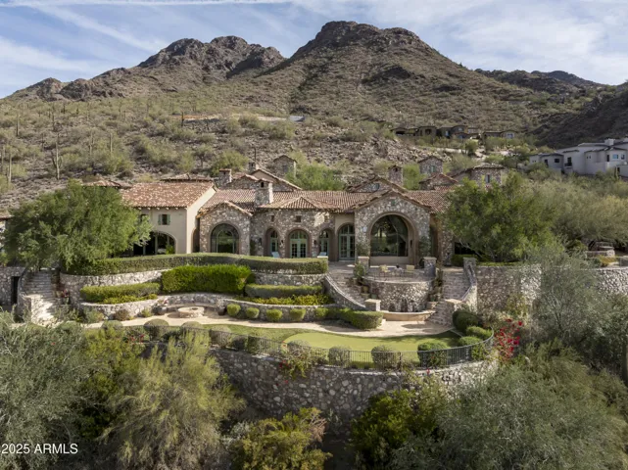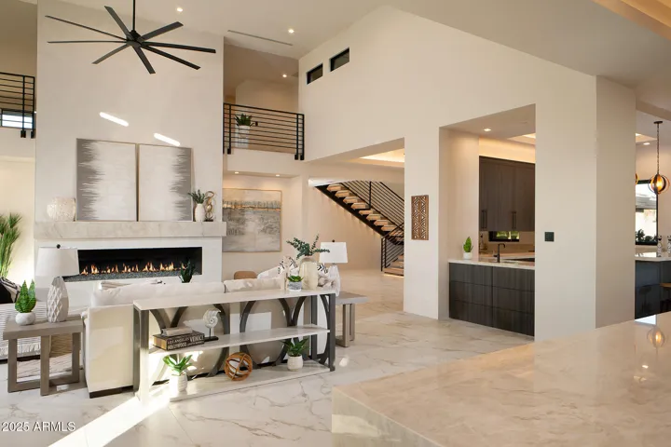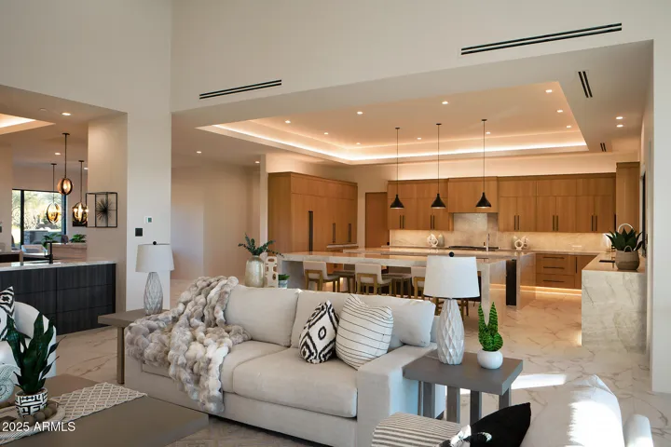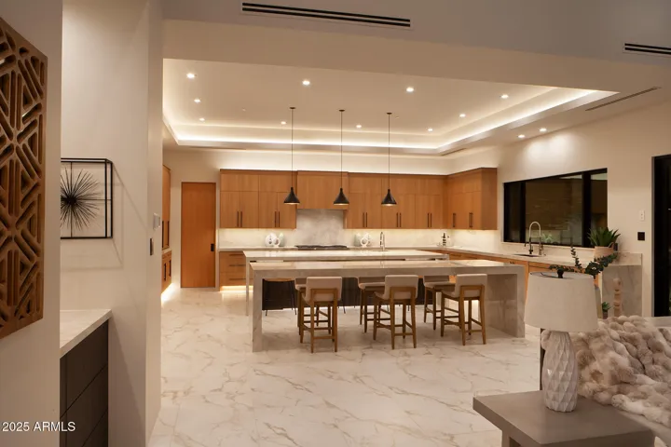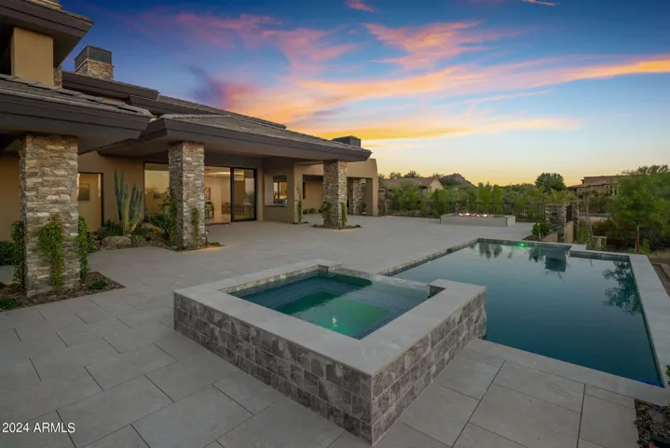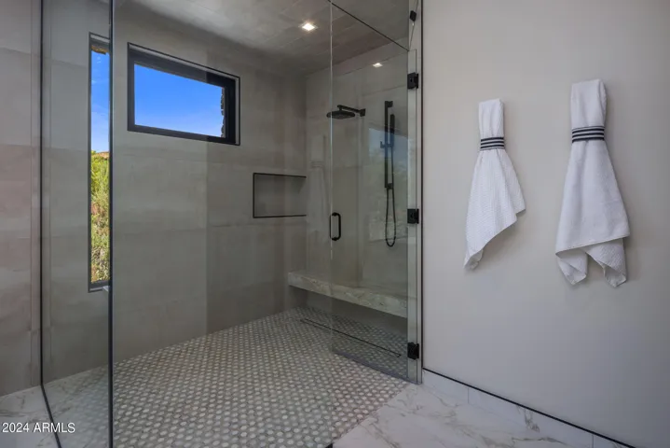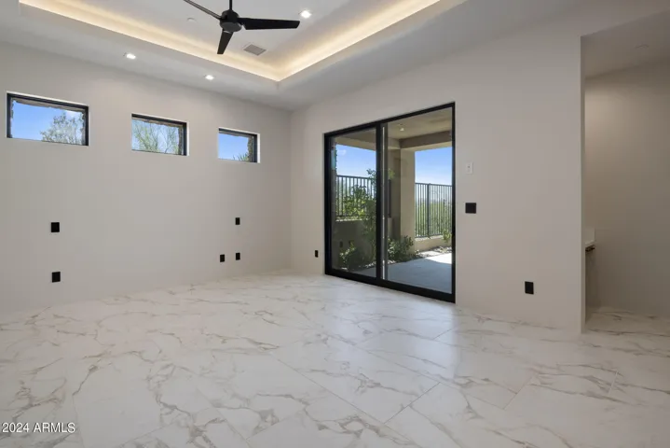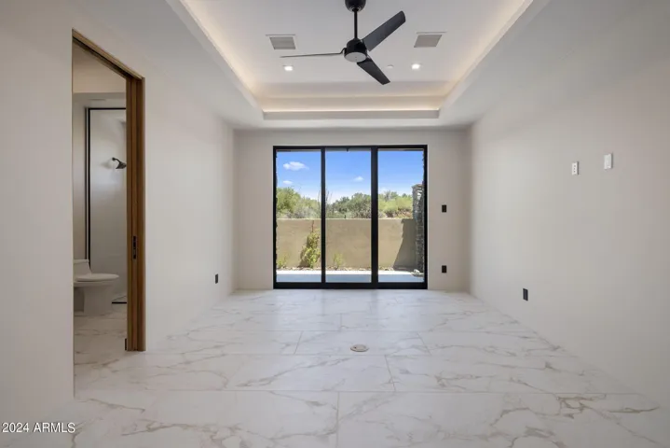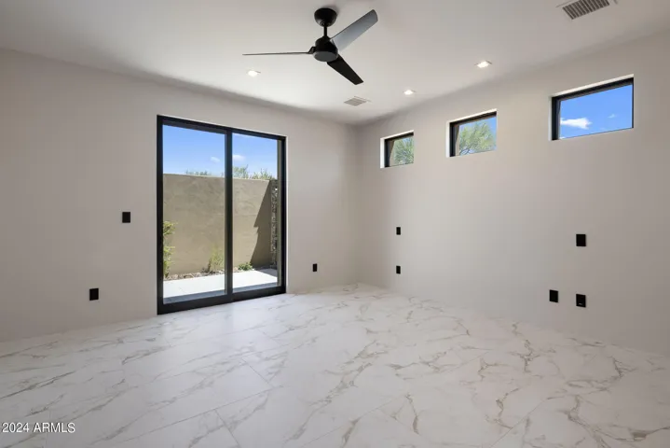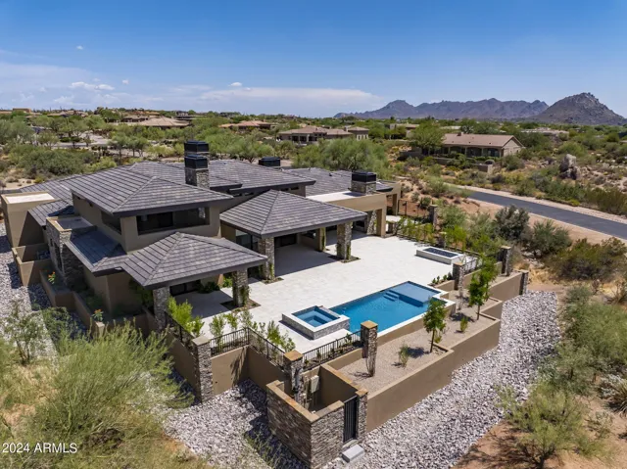- Home
- Residential
- Single Family Residence
- 29646 N 109TH Place, Scottsdale, AZ 85262
- $5,499,900
29646 N 109TH Place, Scottsdale, AZ 85262
Bedrooms4
Bathrooms6
Sqft6541
Listing Courtesy of Compass
Description
Brand New Construction! Just completed! Featuring timeless architecture with contemporary flair this new masterpiece by Red Moon Homes is the perfect getaway to the Sonoran Desert. Open & airy great room concept plan with sleek wet bar and grand fireplace. Main living spaces connect to expansive outdoor patios, refreshing pool/spa, BBQ, mountain views, and spectacular sunsets. Upstairs is a bonus room with full bathroom and view deck. The serene primary suite features a spa like bathroom and designer closet which connects to the laundry room. Split are two additional bedrooms & den/optional 4th bedroom all with ensuite bathrooms. Kitchen features top of the line appliances with an oversized island & connecting breakfast nook.
Details
Status:Active
Type:Residential, Single Family Residence
Bedrooms4
Bedrooms6
Garages3.0
Built Year:2024
Property ID:6693328
Property Location
29646 N 109TH Place, Scottsdale, AZ 85262
Mortgage Calculator
Monthly
- Down Payment
- Loan Amount
- Monthly Mortgage Payment
Schedule a Tour
Request Information
Similar Homes
11068 E CANYON CROSS Way, Scottsdale, AZ 85255
- $11,995,000
- 6 Bedrooms
- 7 Bathrooms
- 4.0 Garages
