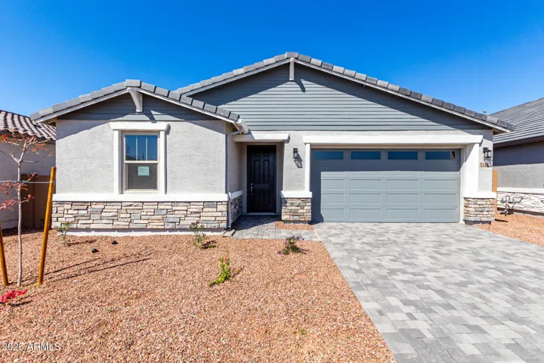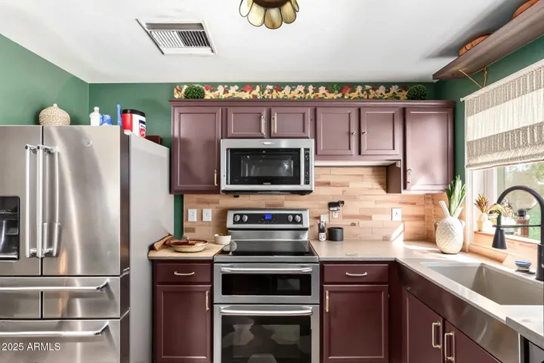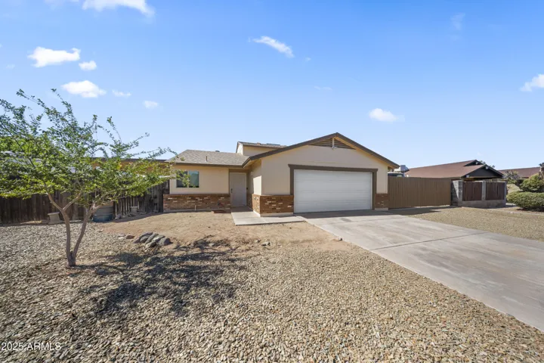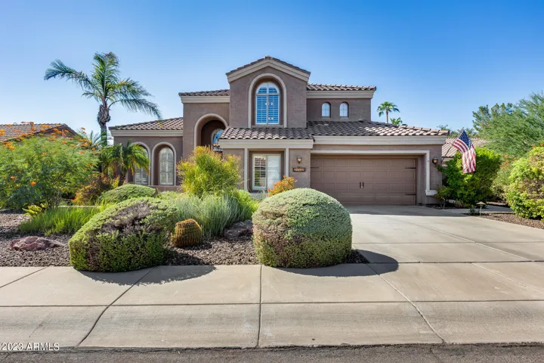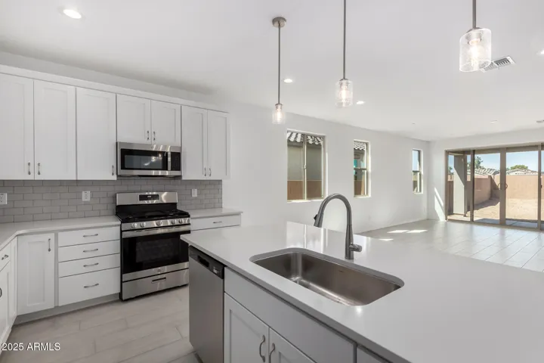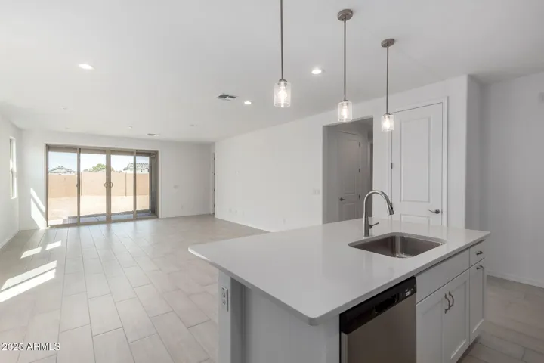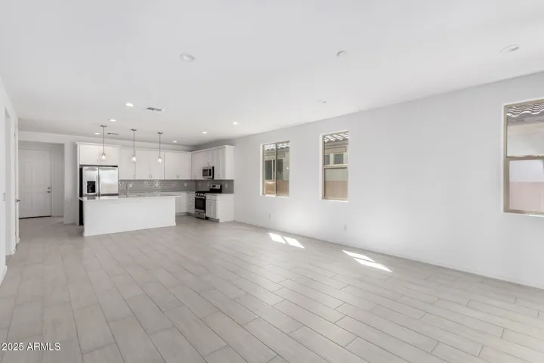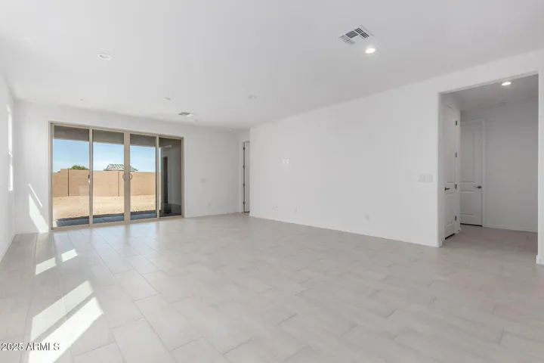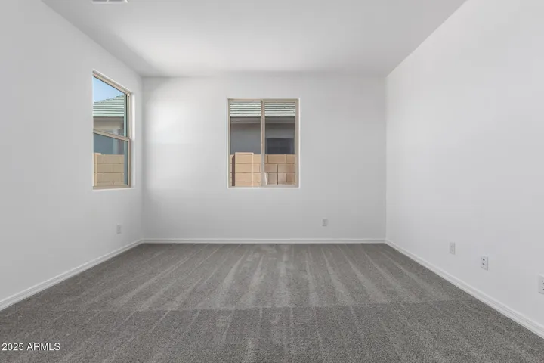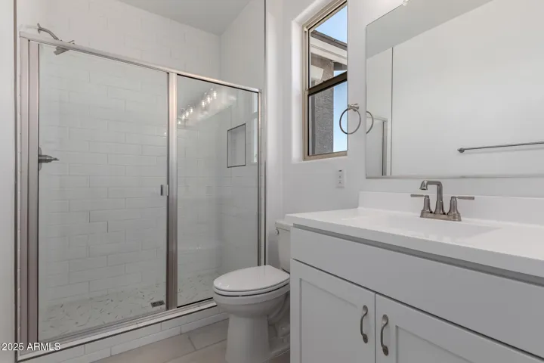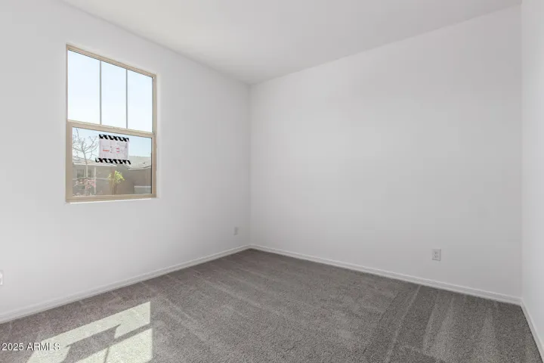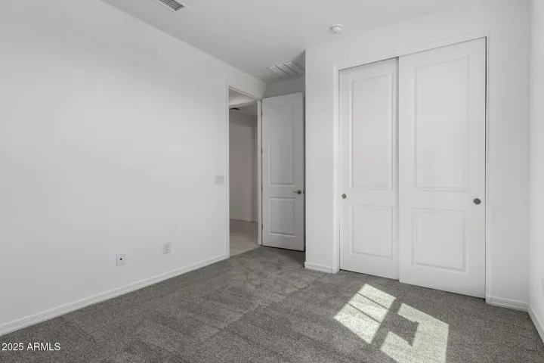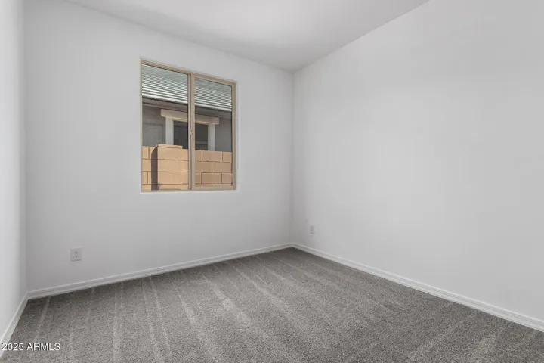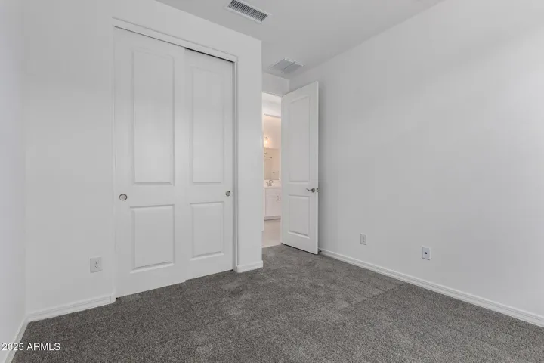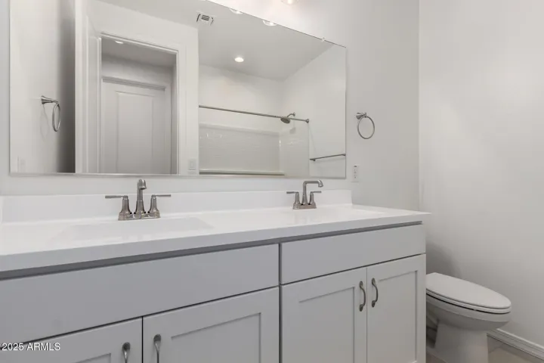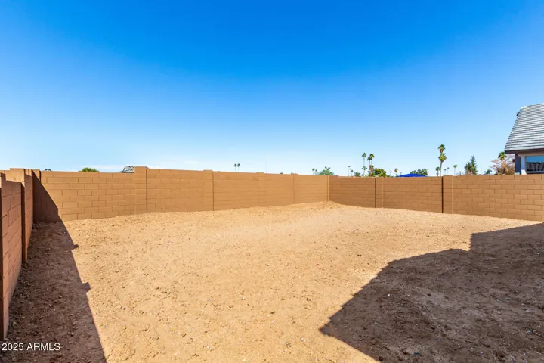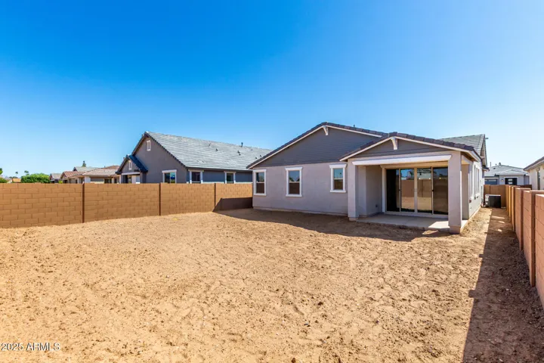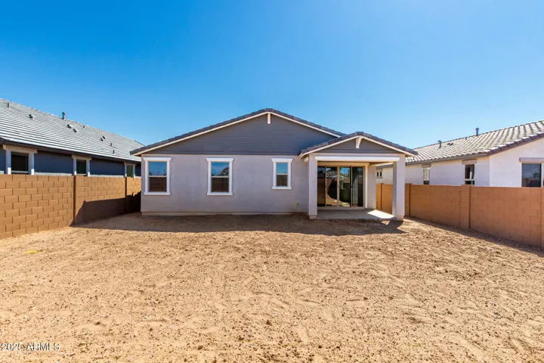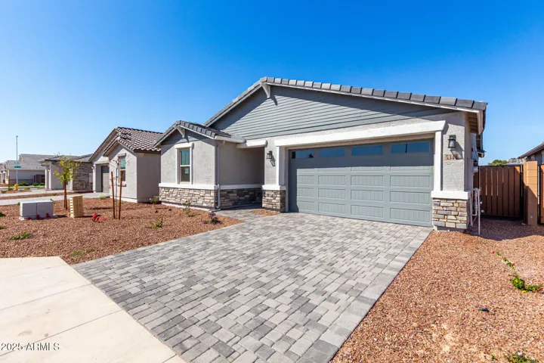- Home
- Residential
- Single Family Residence
- 5344 W MANZANITA Drive, Glendale, AZ 85302
- $497,895
5344 W MANZANITA Drive, Glendale, AZ 85302
Description
: Discover this single-story Alexandrite home, ready for quick move-in! Included features: a welcoming covered entry; an open great room with center-meet doors leading onto a tranquil covered patio; a dining nook; a well-appointed kitchen boasting a corner layout, white 42” upper cabinets, quartz countertops, 3×6 subway tile backsplash, satin nickel hardware, a pantry, a center island with pendant lighting, and stainless-steel appliance suite; a convenient laundry room; a lavish primary suite offering a walk-in closet and a private bath with double sinks; three additional bedrooms; a second full bath with double sinks, and a 2-car garage with a service door, belt drive opener, and 8′ door height. This home also features 9×35″ stone tile flooring, carpeted bedrooms, cultured marble bathroom countertops, ceiling fan prewiring in all rooms plus patio, a paver driveway and walkway, and front yard landscaping! Also included is garage coach lights, soft water loop, R/O pre-plumb, gas stub at the back patio, and tankless gas hot water heater. Plus, much more!
Details
Property Location
Mortgage Calculator
- Down Payment
- Loan Amount
- Monthly Mortgage Payment
