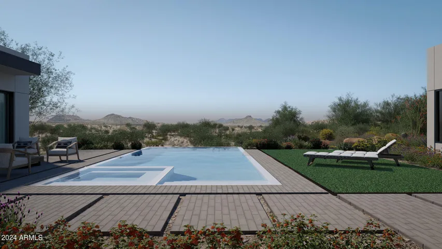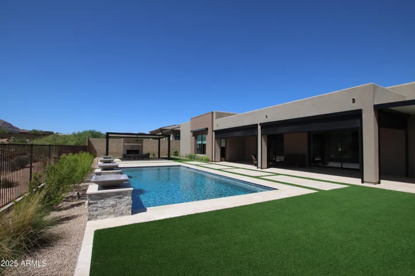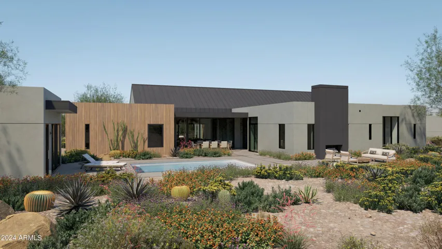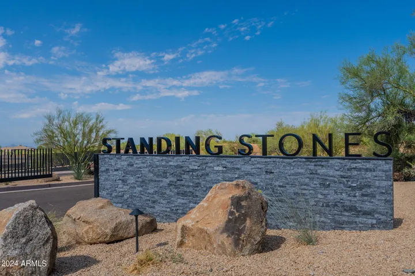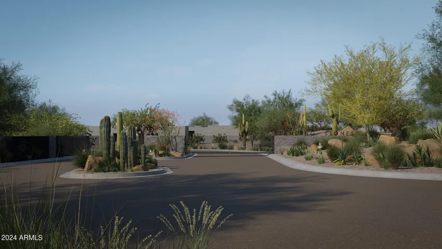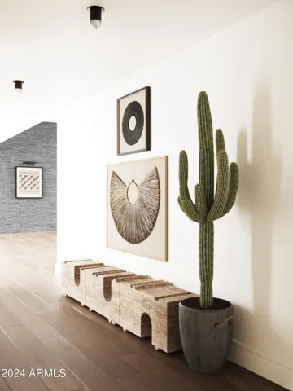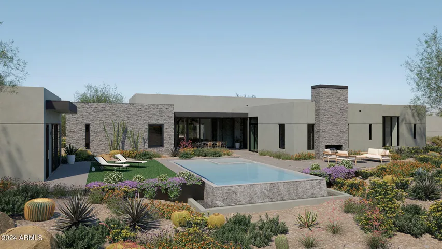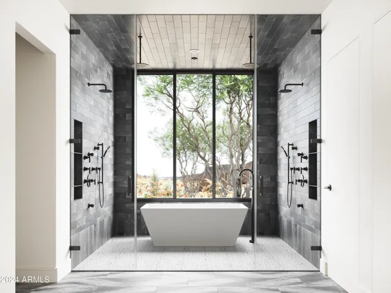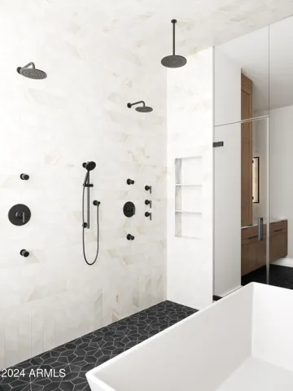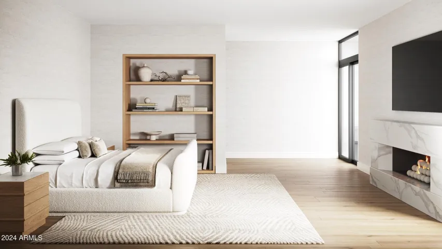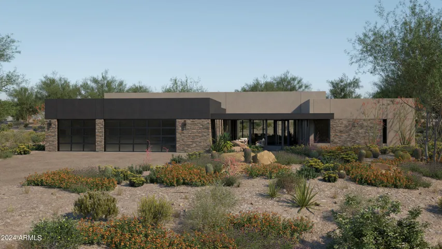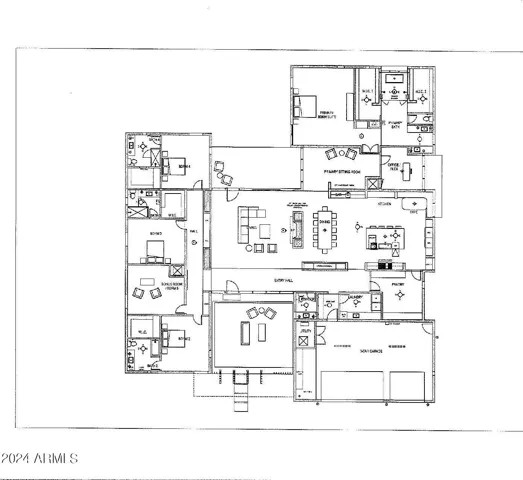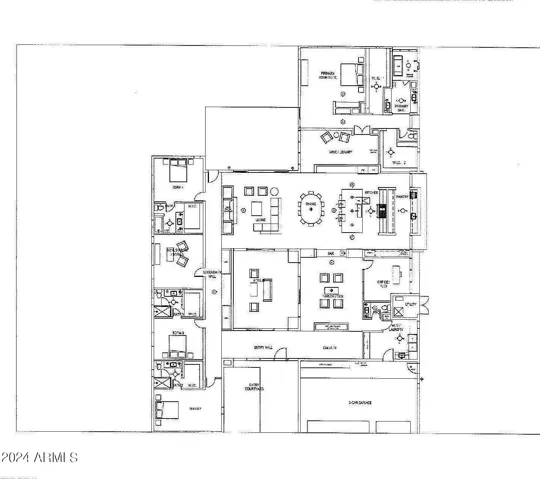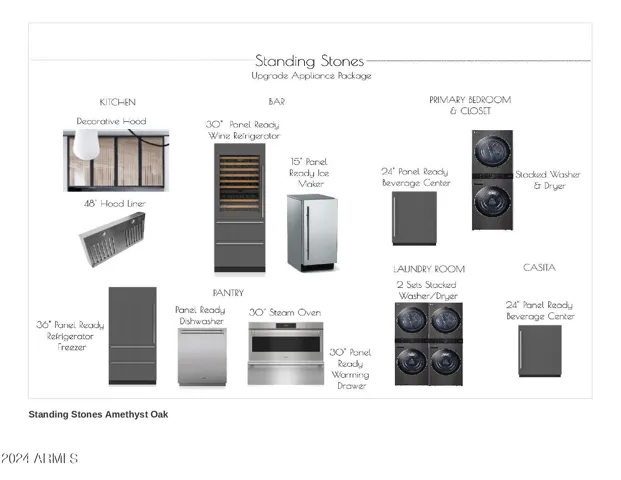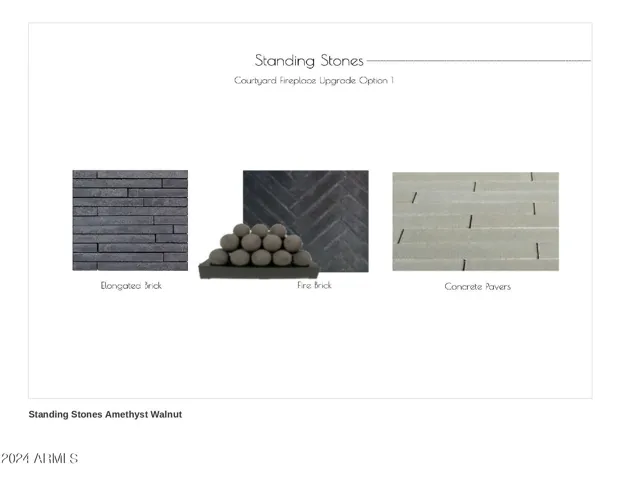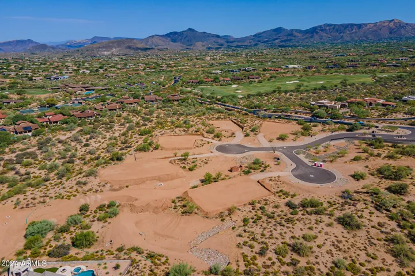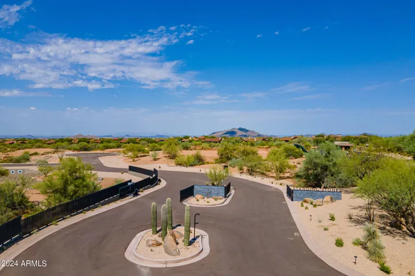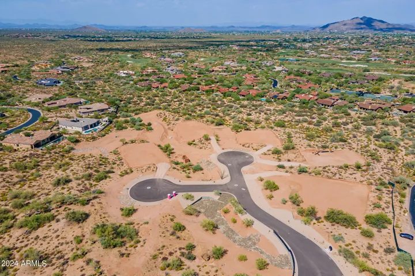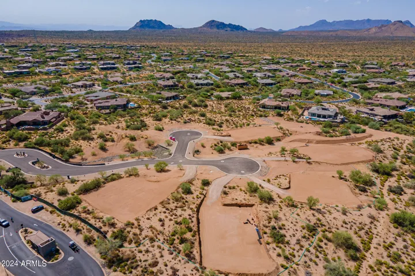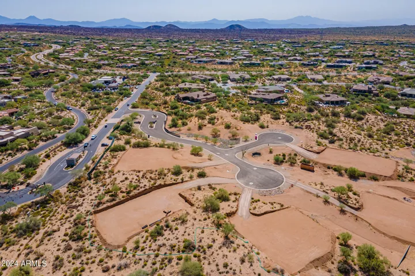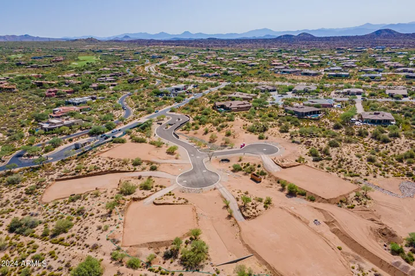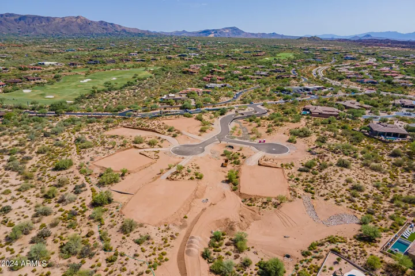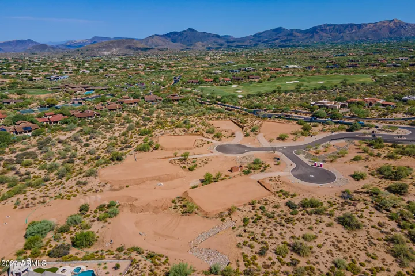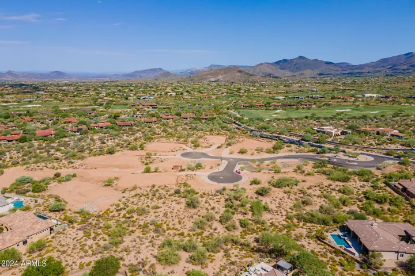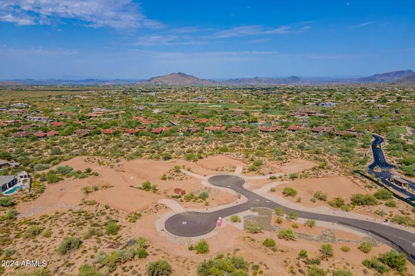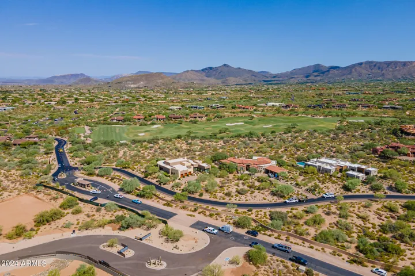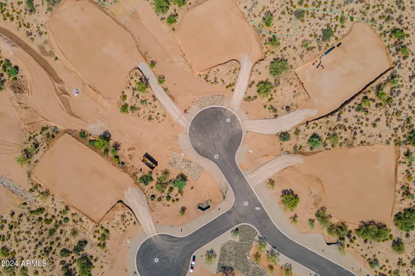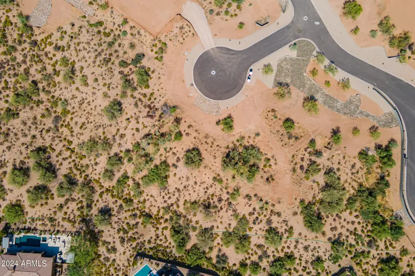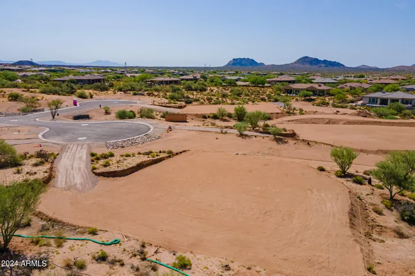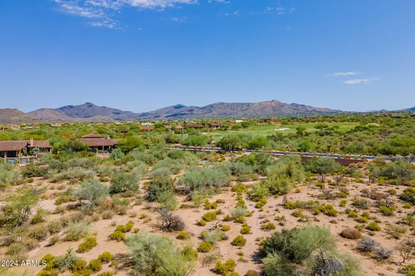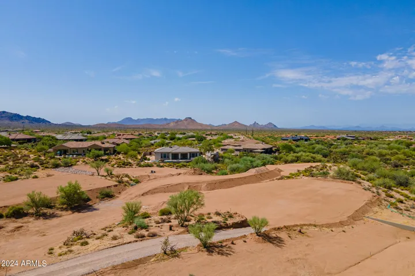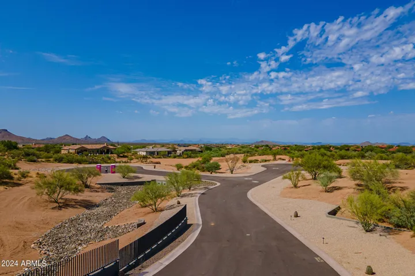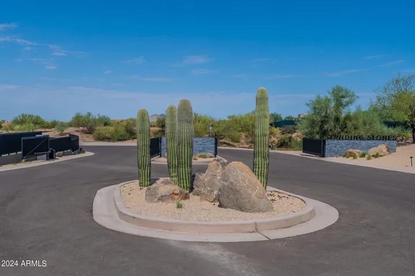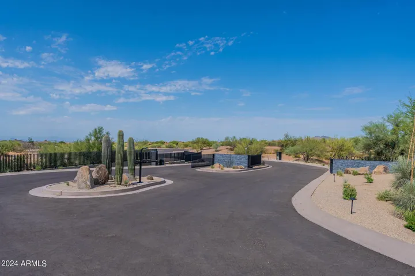- Home
- Residential
- Single Family Residence
- 10610 E STONEY Circle, Scottsdale, AZ 85262
- $4,277,625
10610 E STONEY Circle, Scottsdale, AZ 85262
Description
INTRODUCING STANDING STONES, AN EXCEPTIONAL NEW LUXURY COMMUNITY THAT REDEFINES ELEVATED LIVING. A TRUE MASTERPIECE OF CONTEMPORARY LIVING NESTLED AMIDST THE BREATHTAKING BACKDROP OF THE SONORAN DESERT LANDSCAPE, WITHIN AN EXCLUSIVE COMMUNITY BOASTING EIGHT METICULOUSLY CURATED HOMESITES, EACH OFFERING AN EXCEPTIONAL CANVAS FOR CRAFTING YOUR OWN CUSTOM ESTATE HOME. HERE, RESIDENTS WILL FIND THE PERFECT BLEND OF NATURAL BEAUTY, SPACIOUS LOTS, AND PROXIMITY TO URBAN CONVENIENCES. THE AMETHYST FLOORPLAN INTRODUCES MODERN ARCHITECTURE FROM THE MOMENT YOU ARRIVE, WITH A CAPTIVATING ENTRANCE FEATURING A PRIVATE GATED COURTYARD ADORNED WITH A WELCOMING FIREPLACE, CREATING AN INVITING SPACE FOR OUTDOOR LIVING AND ENTERTAINING. AS YOU STEP THROUGH THE CUSTOM GLASS DOOR ENTRY, YOU ARE TRANSPORTED INTO A WORLD OF ELEGANT DESIGN AND LUXURIOUS LIVING. THE HEART OF THIS REMARKABLE FLOORPLAN IS UNDOUBTEDLY THE EXPANSIVE GREAT ROOM, A TESTAMENT TO OPEN AND AIRY LIVING WITH 12-FOOT CEILINGS AND AN INVITING FIREPLACE. THIS HOME OFFERS 4 BEDROOMS, AN OFFICE/FLEX SPACE, 4.5 BATHS AND A GENEROUS 5,185 SQUARE FEET OF LIVING SPACE. DESIGNED TO CREATE A SEAMLESS CONNECTION BETWEEN THE INTERIOR AND THE BREATHTAKING DESERT LANDSCAPE, THIS SPACE EXUDES CHARM AND SOPHISTICATION. WITH AMPLE WINDOWS THAT BATHE THE ROOM IN NATURAL LIGHT AND ALLOW FOR UNINTERRUPTED VIEWS OF THE SURROUNDING NATURE, IT’S A PLACE WHERE TRANQUILITY MEETS FORWARD THINKING DESIGN. THE BUILT-IN BAR AREA ADDS AN ELEMENT OF GRANDEUR, OFFERING A LUXURIOUS SETTING TO ENTERTAIN GUESTS. GLASS DOORS EXTEND GRACEFULLY TO THE PATIO, FURTHER BLURRING THE LINES BETWEEN INDOOR AND OUTDOOR LIVING. FOR THOSE PASSIONATE ABOUT THE CULINARY ARTS, THE GOURMET KITCHEN IS A DREAM COME TRUE, BOASTING SUB-ZERO AND WOLF APPLIANCES AND AN EXPANSIVE ISLAND WITH BAR SEATING, CREATING A CULINARY HUB THAT EFFORTLESSLY CONNECTS TO THE GREAT ROOM AND DINING AREA. WHETHER YOU’RE HOSTING A DINNER PARTY OR ENJOYING A CASUAL FAMILY MEAL, THIS SPACE IS DESIGNED TO MEET YOUR EVERY NEED. A SPACIOUS WALK-IN BUTLERS’ PANTRY JUST OFF THE KITCHEN OFFERS ABUNDANT CONVENIENCE AND AMPLE STORAGE. FOR THOSE WHO DESIRE EVEN MORE FUNCTIONALITY, AN OPTIONAL SECOND KITCHEN IS AVAILABLE, ELEVATING YOUR CULINARY EXPERIENCE TO NEW HIGHS. THE PRIMARY SUITE IS A PRIVATE RETREAT. AS YOU APPROACH, A SERENE STUDY/LOUNGE SITTING AREA OFFERS THE PERFECT SPACE TO UNWIND. THE PRIMARY SUITE ITSELF IS A HAVEN OF LUXURY AND COMFORT, WITH THE OPTION TO ADD A FIREPLACE, CREATING A COZY AND INVITING ATMOSPHERE. THE WALK-IN CLOSET OFFERS AMPLE STORAGE SPACE FOR YOUR WARDROBE AND ACCESSORIES, ENSURING THAT EVERY DETAIL IS METICULOUSLY ATTENDED TO. ADDITIONAL BEDROOMS ARE ALL ENSUITE, EACH WITH ITS OWN WALK-IN CLOSET, PROVIDING THE UTMOST COMFORT AND PRIVACY FOR ALL OCCUPANTS. AN OFFICE/FLEX SPACE FURTHER ENHANCES THE HOMES VERSATILITY, ALLOWING YOU TO CREATE YOUR OWN DEDICATED WORKSPACE, PERSONAL GYM, OR A HAVEN TAILORED TO YOUR UNIQUE NEEDS. THE EXPANSIVE COVERED PATIO BECKONS WITH THE PROMISE OF BREATHTAKING DESERT VIEWS AND AMPLE SPACE FOR CREATING YOUR OWN OUTDOOR OASIS. FOR THIS TURNKEY OFFERING, THE PACKAGE COMES COMPLETE WITH A POOL, BUILT-IN BBQ AND LANDSCAPING. THE PERFECT COMPLEMENT TO THE DESERT’S NATURAL BEAUTY, AND FOR BEAUTIFULLY LANDSCAPED GARDENS THAT ENVELOP YOUR HOME IN SERENE LUXURY. STANDING STONES IS AN INVITATION TO ELEVATE YOUR LIFESTYLE AND IMMERSE YOURSELF IN THE SPLENDOR OF NORTH SCOTTSDALE’S MOST EXCLUSIVE COMMUNITY. HERE, LUXURY AND NATURE COEXIST IN PERFECT HARMONY, OFFERING AN UNPARALLELED LIVING EXPERIENCE THAT IS AS UNIQUE AS IT IS BREATHTAKING.
Details
Property Location
Mortgage Calculator
- Down Payment
- Loan Amount
- Monthly Mortgage Payment
