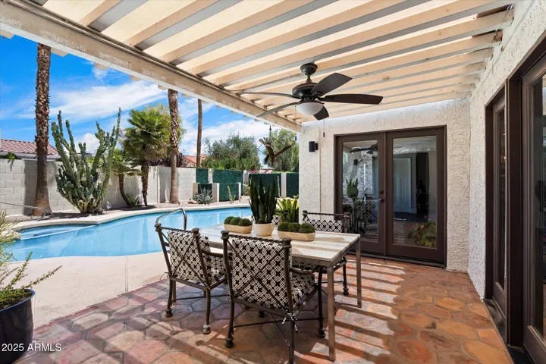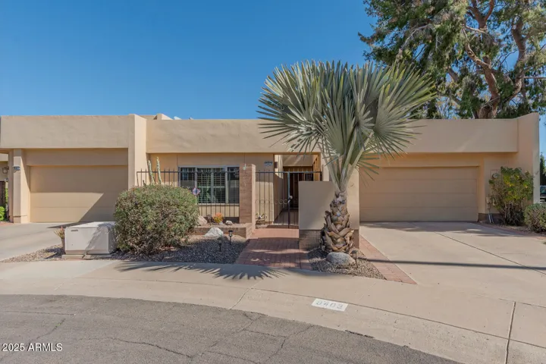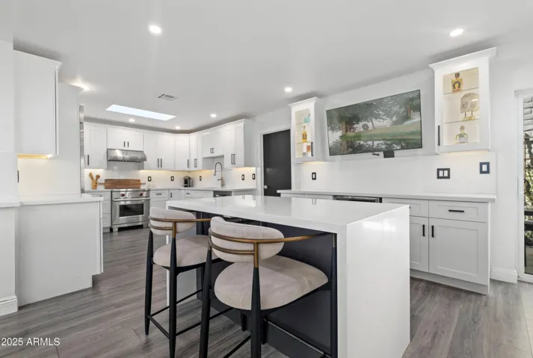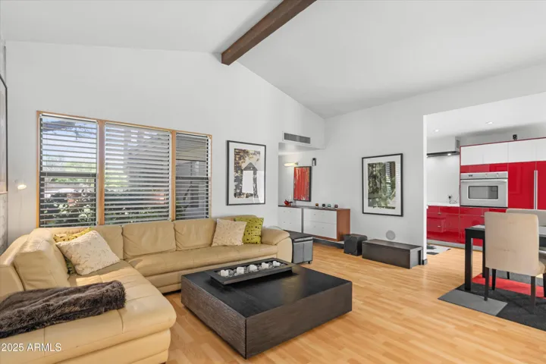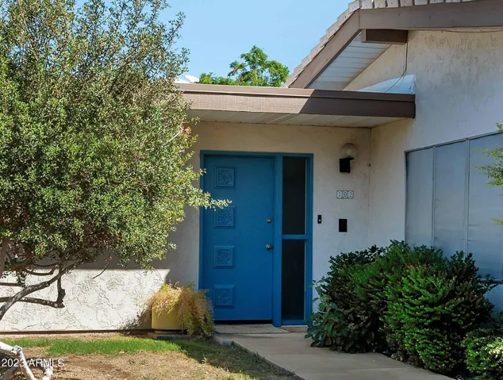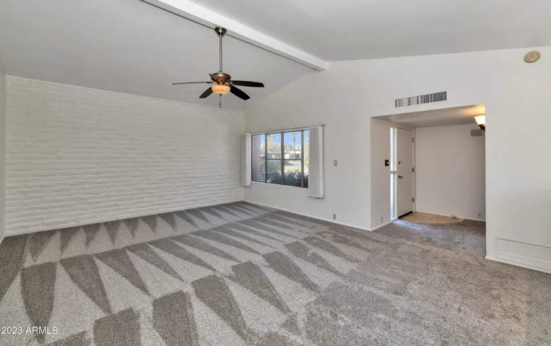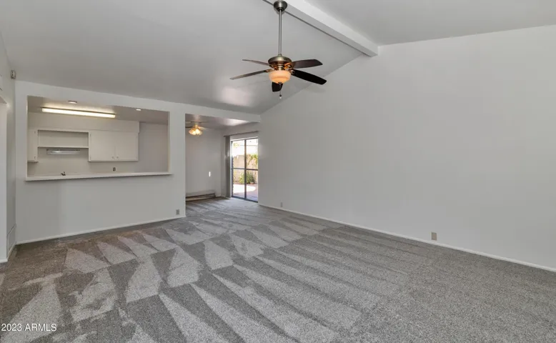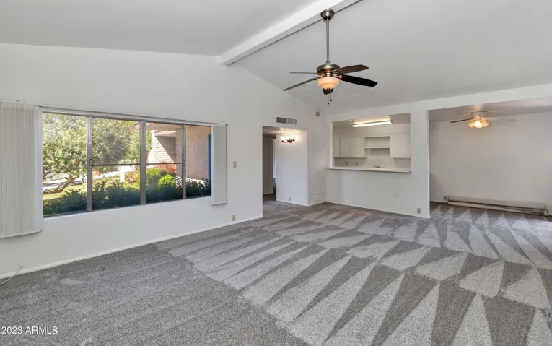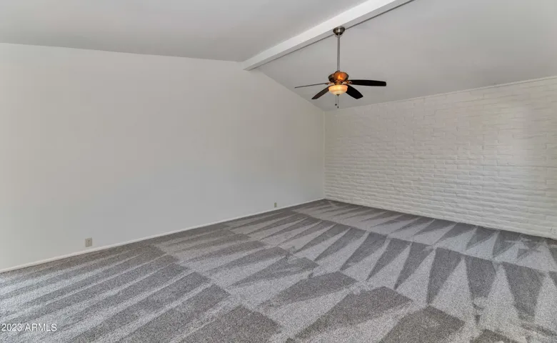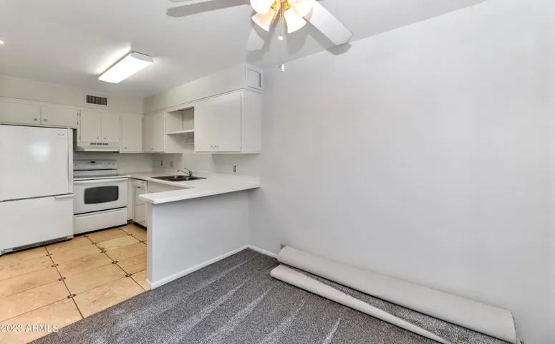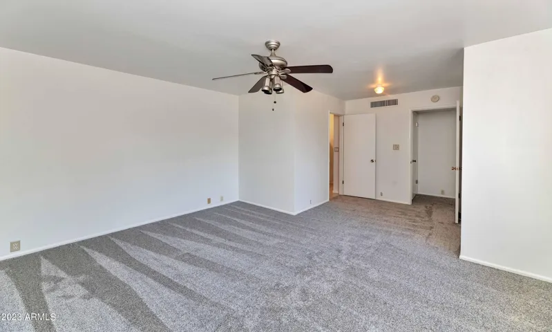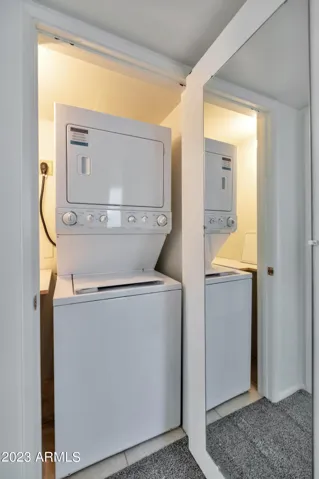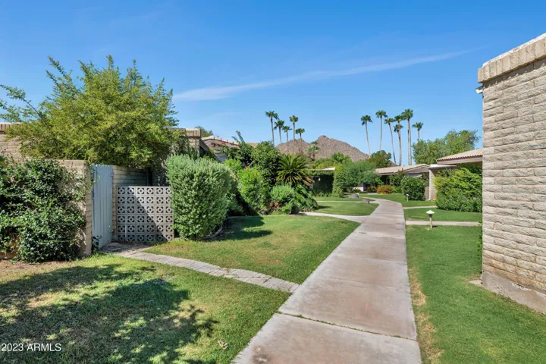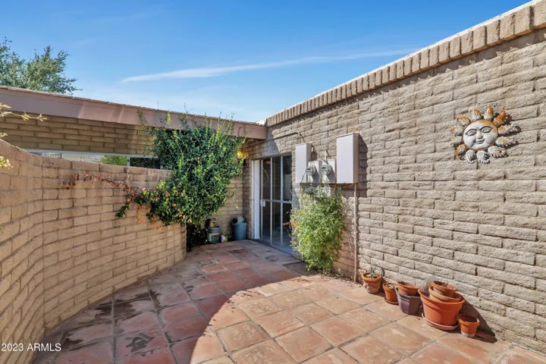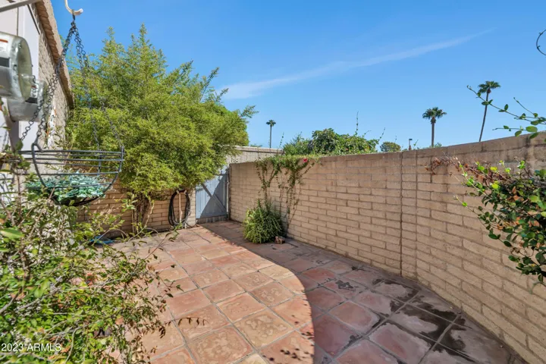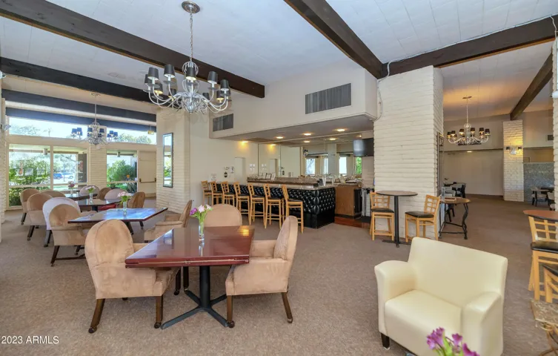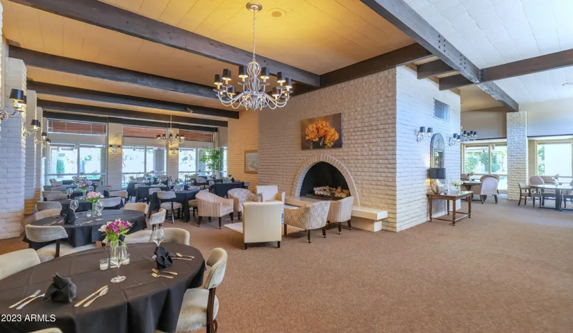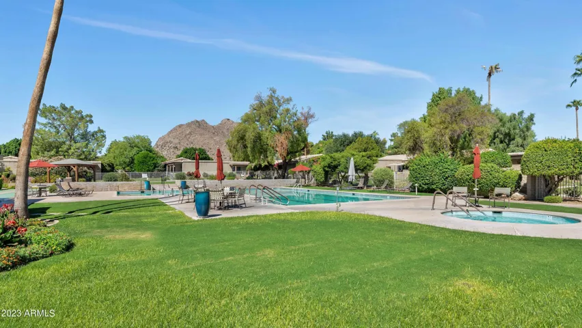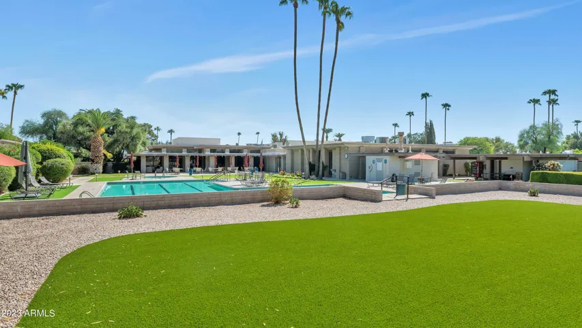- Home
- Residential
- Patio Home
- 4800 N 68TH Street, Scottsdale, AZ 85251
- $195,000
4800 N 68TH Street, Scottsdale, AZ 85251
Description
Location! Location! Not age restricted! 30 day rentals allowed. Nestled between Camelback Mountain and Fashion Square, this single level patio home sits on 40 acres of lush grounds. Walk to Fashion Square and the entertainment areas of Old Town. The vaulted ceilings and over-sized windows in the open living area make this unit bright and light. Private east/north facing patio. Large master bedroom and walk-in closet provide plenty of living space. Interior paint and carpet new in 2023. HVAC new in 2022. Move-in ready or remodel and personalize! The onsite restaurant and bar, beauty/barber salon, massage therapist, resort like pool and spa, sets this property apart from any other community in Scottsdale! 24 hour guard gate brings peace of mind! Land lease, please read private remark
Details
Property Location
Mortgage Calculator
- Down Payment
- Loan Amount
- Monthly Mortgage Payment

