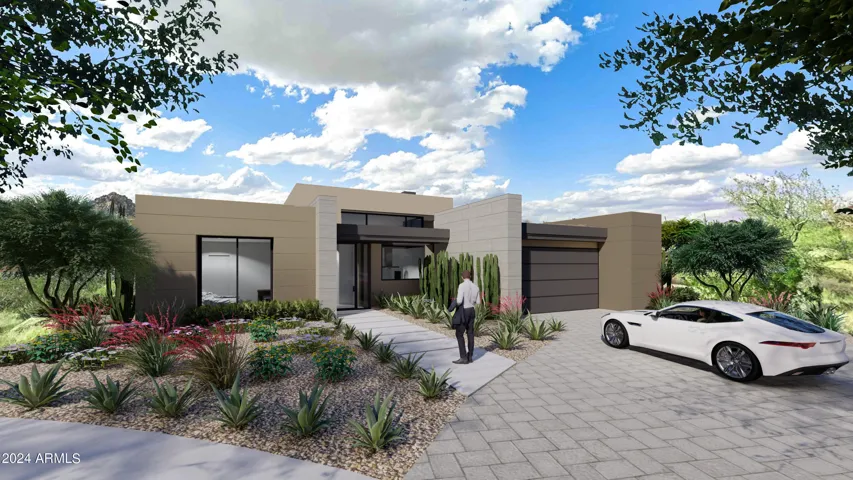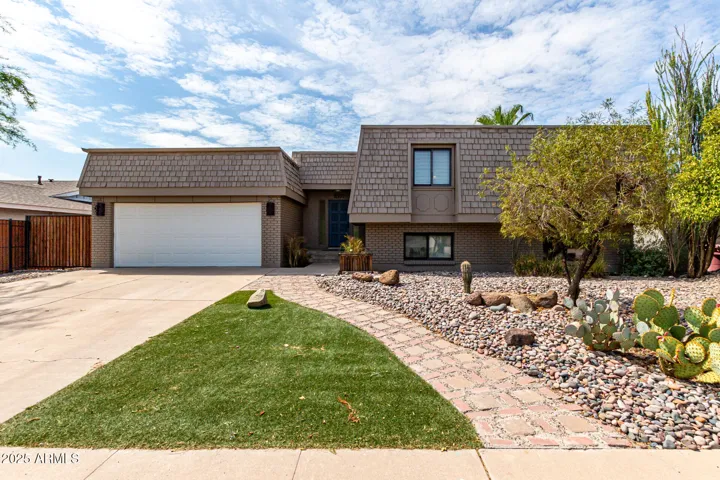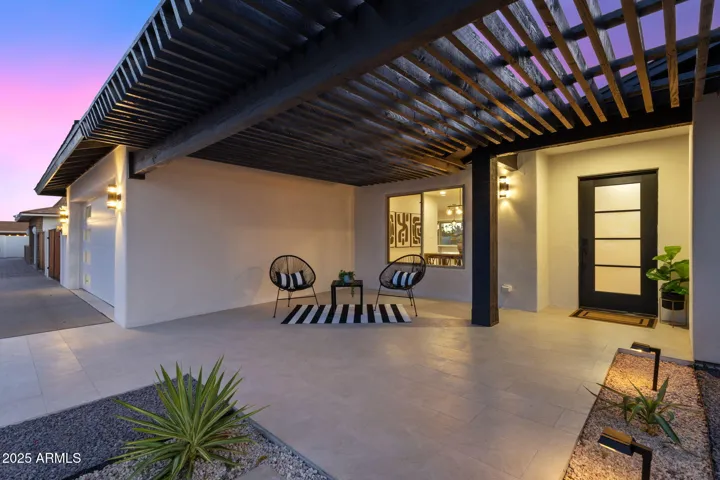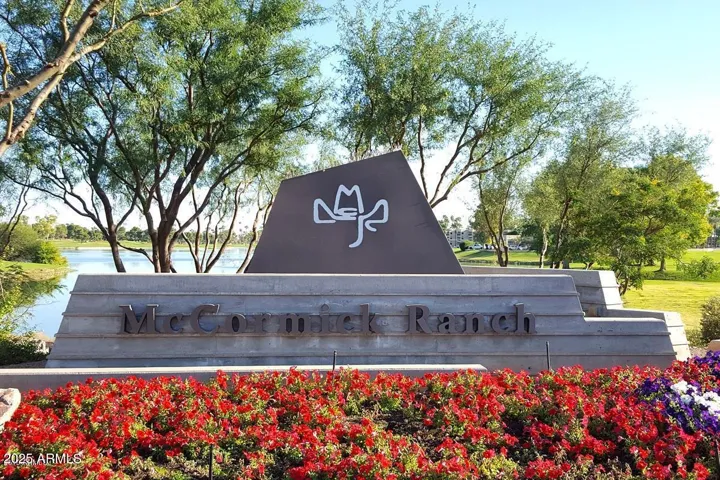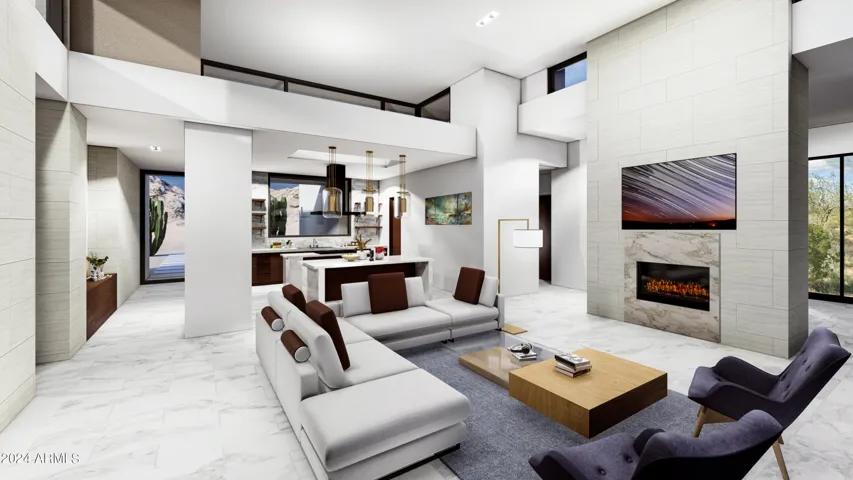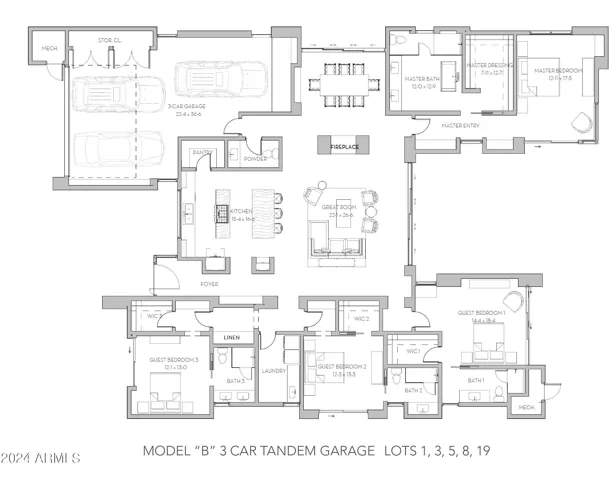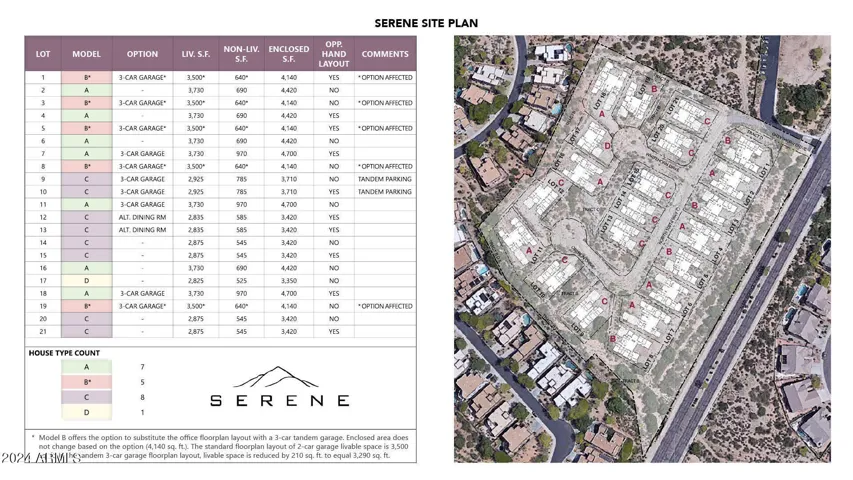- Home
- Residential
- Single Family Residence
- 28083 N 109TH Way, Scottsdale, AZ 85262
- $2,850,000
28083 N 109TH Way, Scottsdale, AZ 85262
Description
Serene is a new gated enclave of 21 cutting edge single level contemporary homes designed by Swayback Architects and built by Sonora West Development. Each Serene home brings a new definition to the ”Lock and Leave” lifestyle with open Great Room floor plans perfect for entertaining and everyday living. Four different models to choose from with lavish interior finishes created by renown interior designers Est Est. This Model B comes with 4 bedrooms, 4.5 baths plus an office, a 25k pool allowance, 25k landscape allowance, Sub-Zero & Wolf Appliances & BBQ. Base Price is shown. Upgrades are at an additional cost. Backing to the North side of Pinnacle Peak Mountain, Serene is close to shopping, restaurants and over two dozen private and public golf courses.
Details
Property Location
Mortgage Calculator
- Down Payment
- Loan Amount
- Monthly Mortgage Payment
