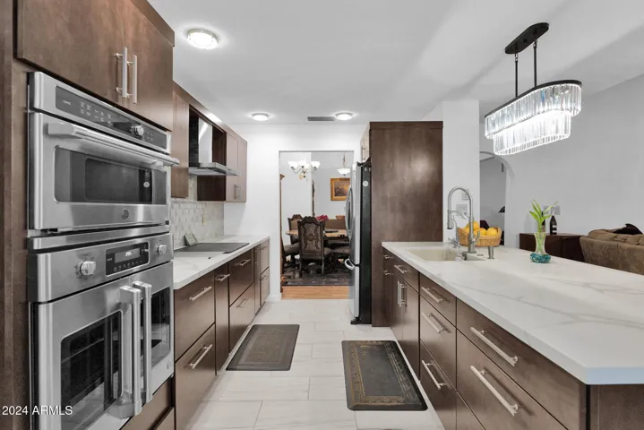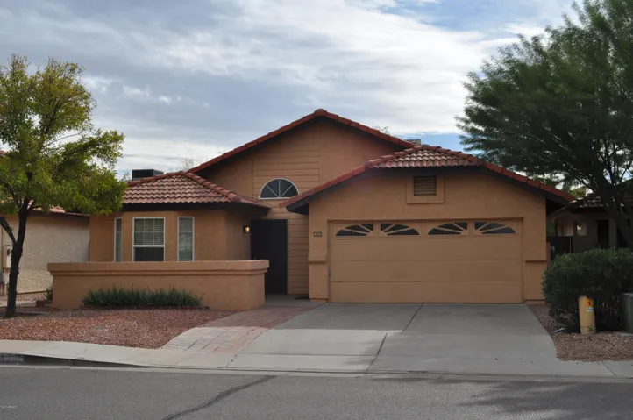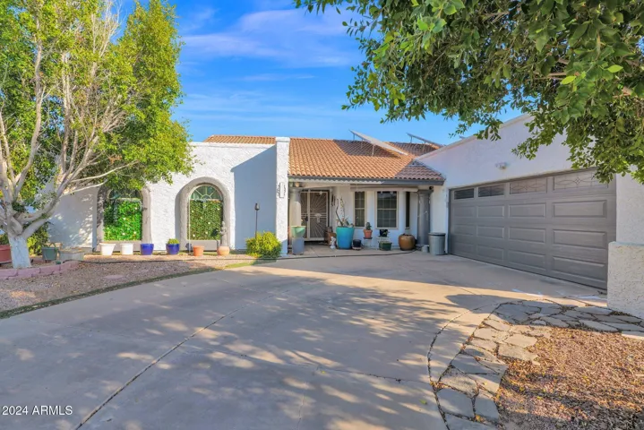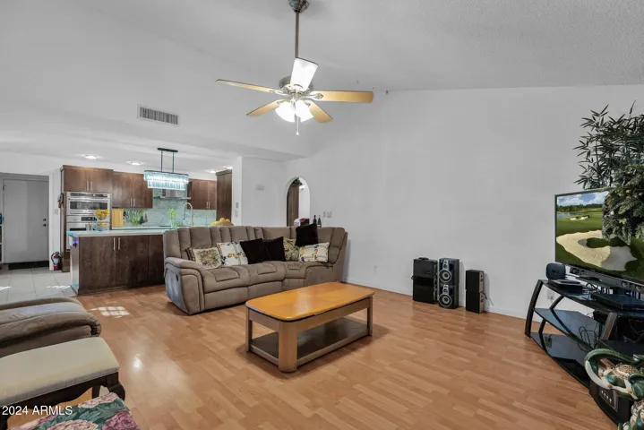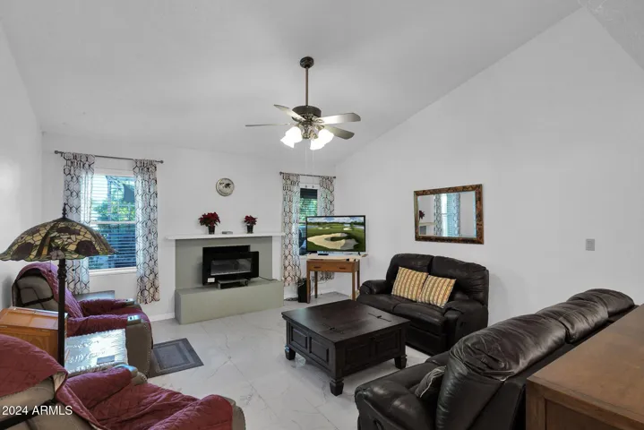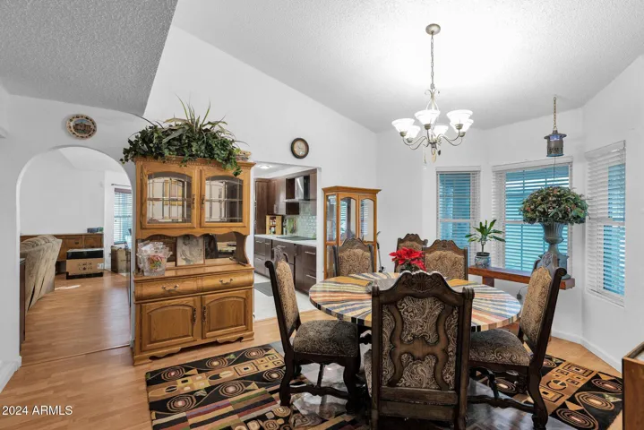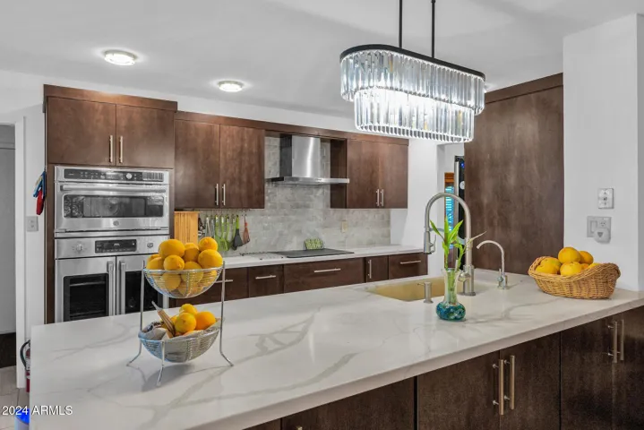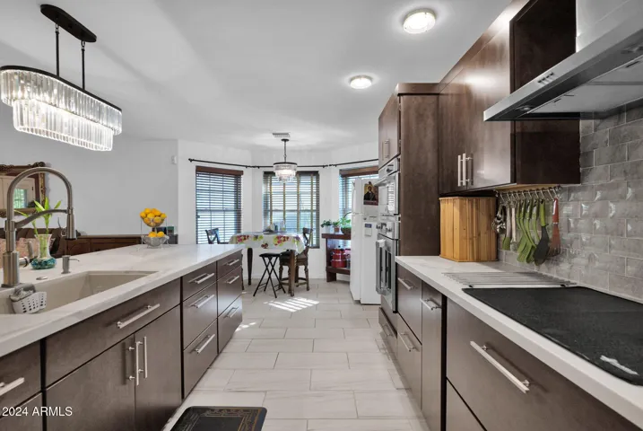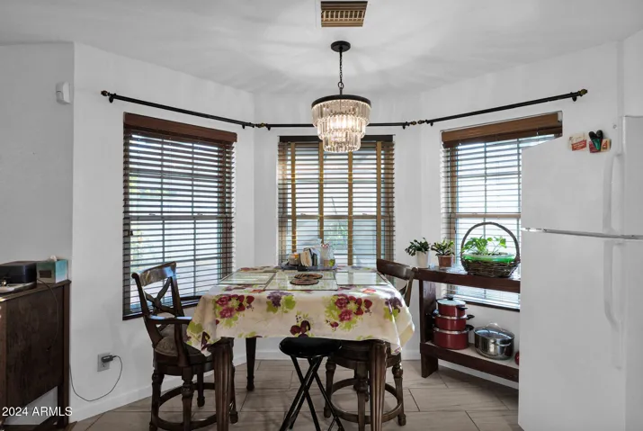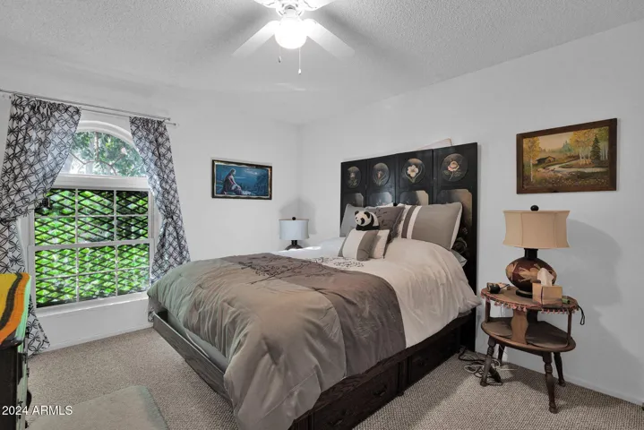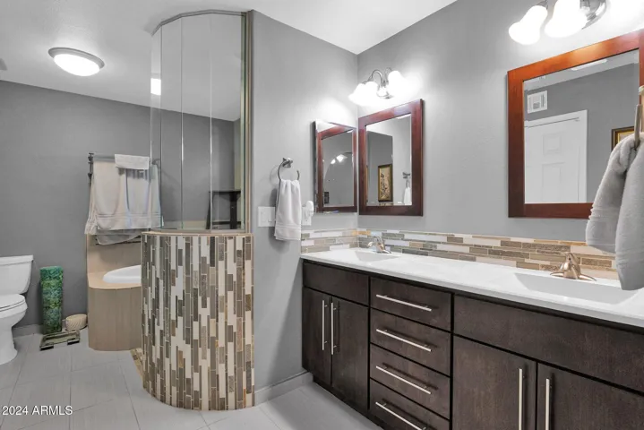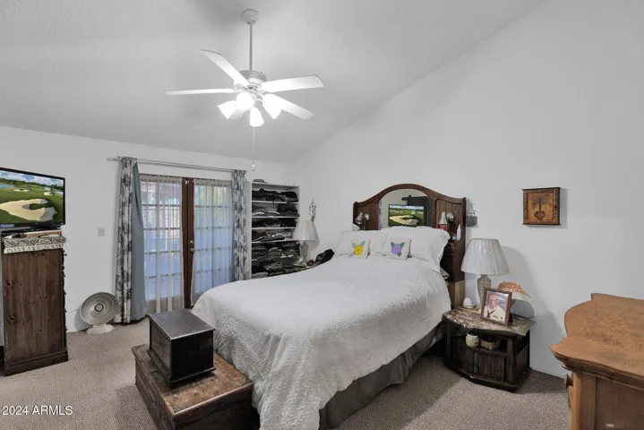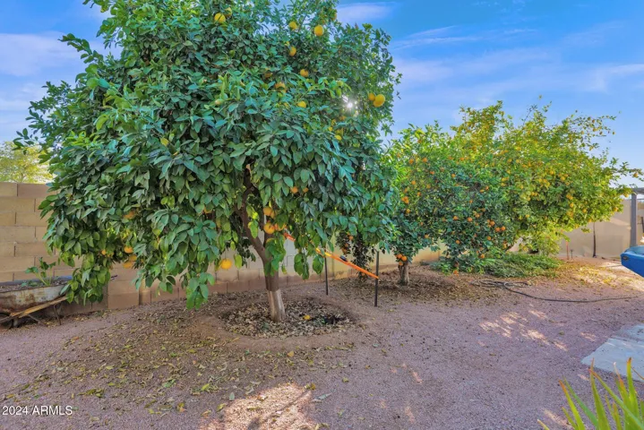- Home
- Residential
- Single Family Residence
- 3401 N DAKOTA Street, Chandler, AZ 85225
- $530,000
3401 N DAKOTA Street, Chandler, AZ 85225
Description
This home includes an owned solar system, offering long-term savings on energy bills and reducing your carbon footprint—a major upgrade in sustainability!
Explore this delightful home featuring 3 bedrooms and 2 bathrooms. Experience the open concept layout that seamlessly connects the living, dining, and kitchen spaces. The renovated kitchen boasts granite countertops, contemporary cabinetry, and stainless steel appliances. Both bathrooms have been updated with modern fixtures.
Enjoy the comfort of new dual-pane windows and a brand-new garage door, enhancing both efficiency and curb appeal. The backyard features citrus trees and a gazebo for relaxing or entertaining. Additional highlights include no HOA restrictions. This home blends style, functionality, and sustainability for a modern lifestyle. Don’t miss out!
Details
Property Location
Mortgage Calculator
- Down Payment
- Loan Amount
- Monthly Mortgage Payment
