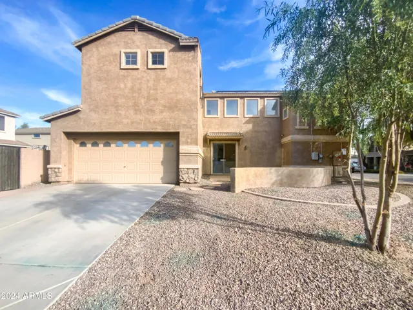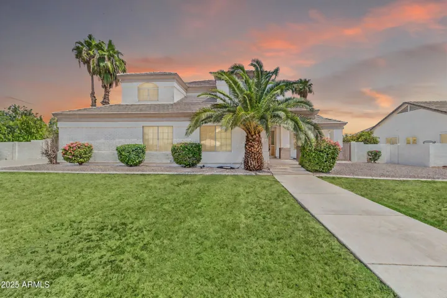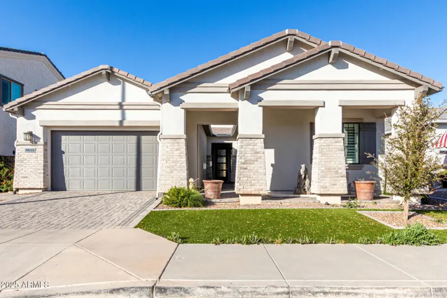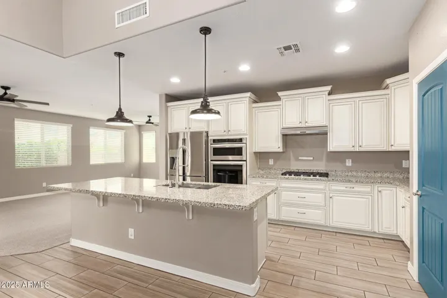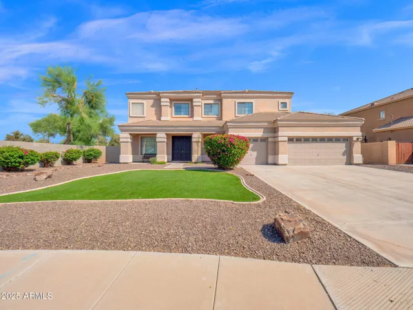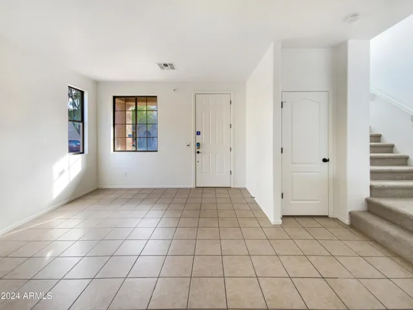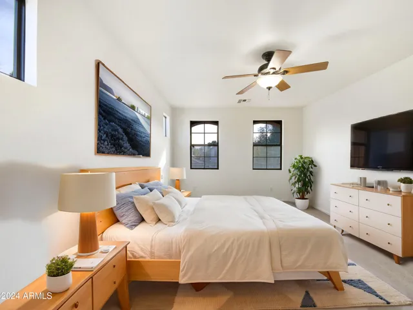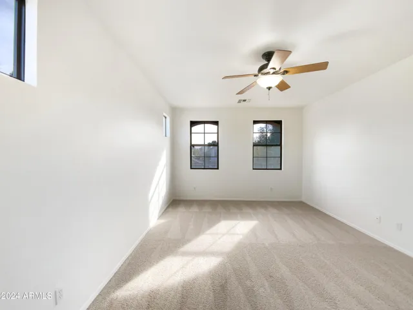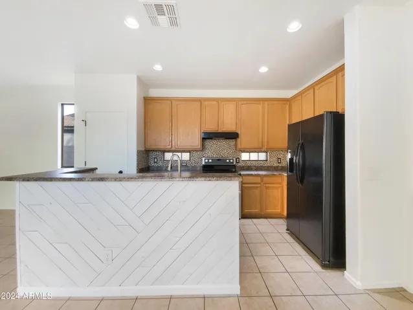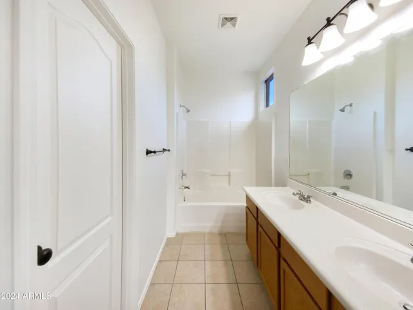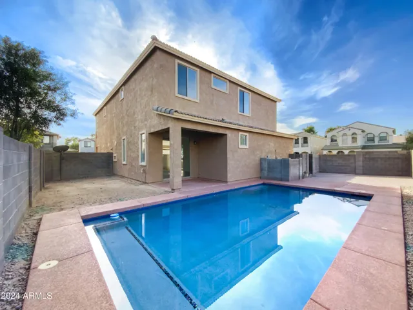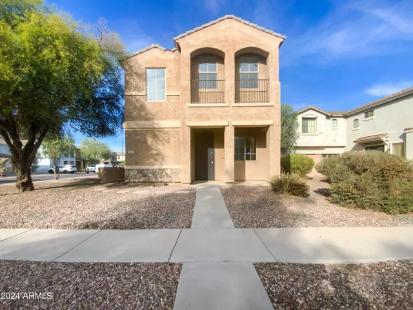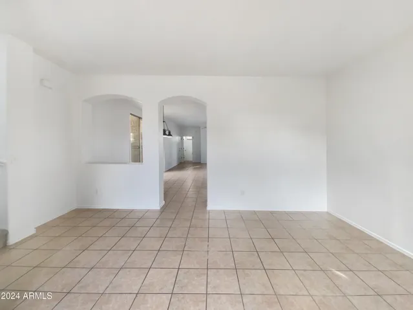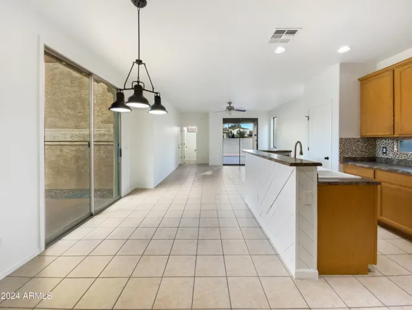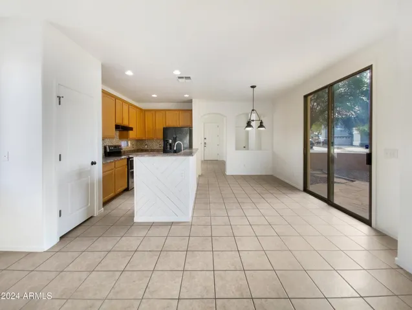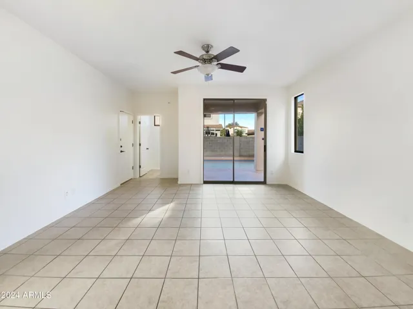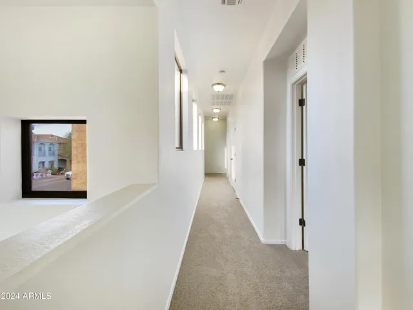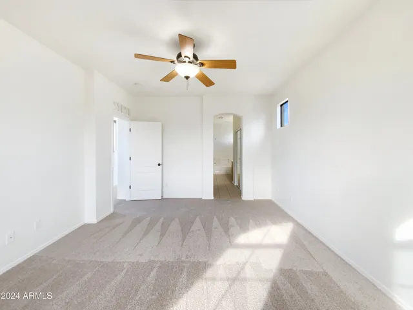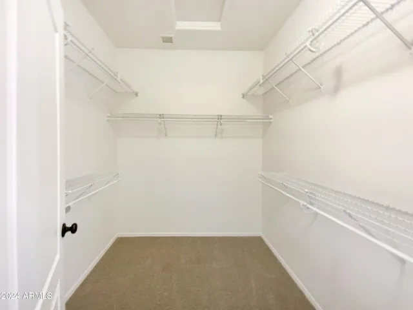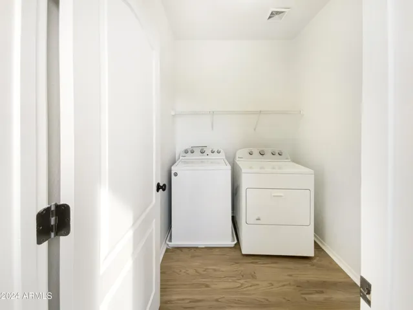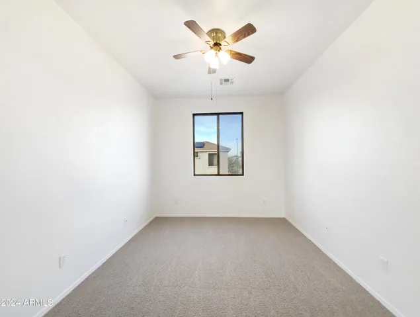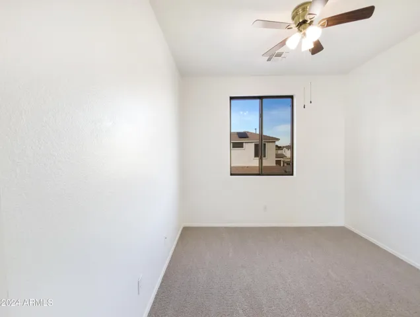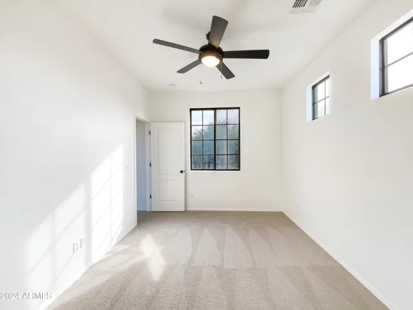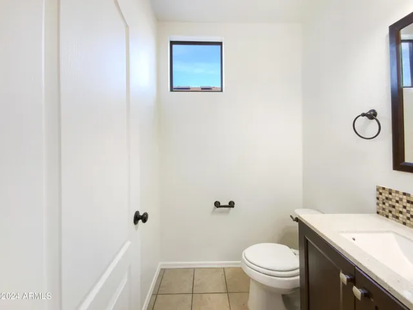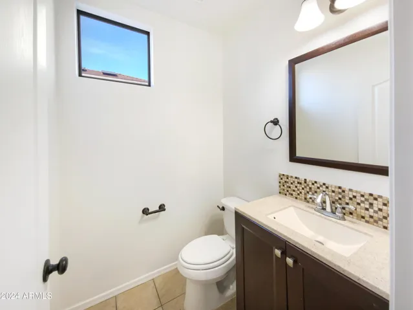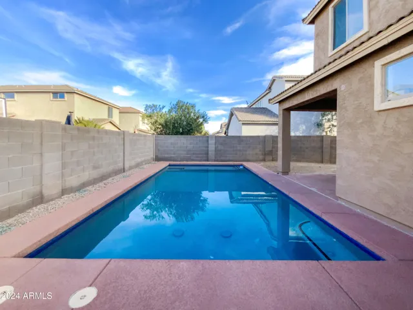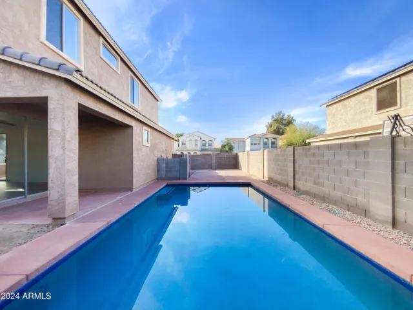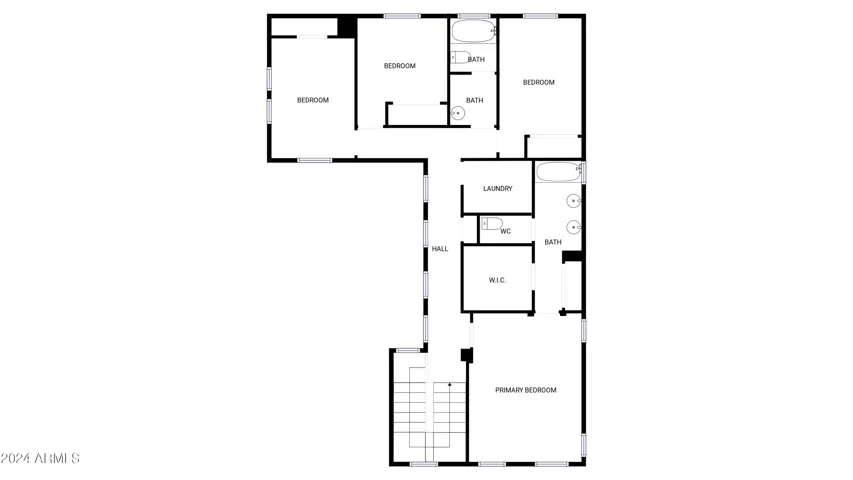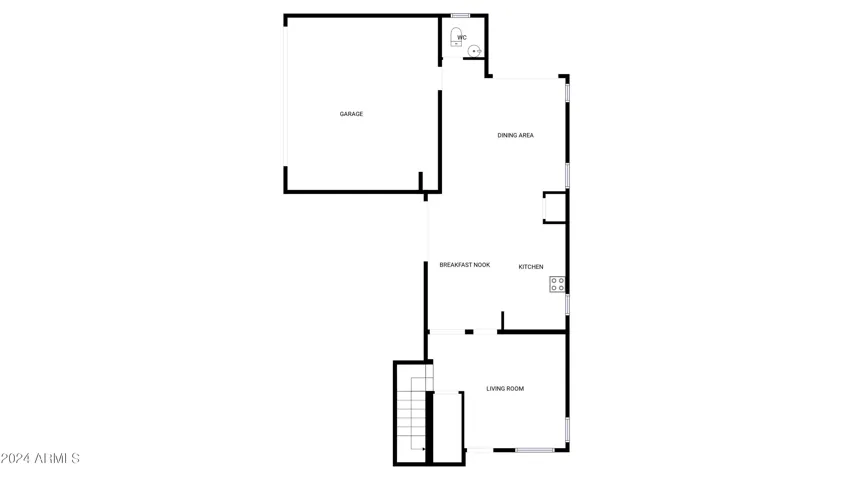- Home
- Residential
- Single Family Residence
- 3636 E STAMPEDE Drive, Gilbert, AZ 85297
- $495,000
3636 E STAMPEDE Drive, Gilbert, AZ 85297
Bedrooms4
Bathrooms3
Sqft2006
Listing Courtesy of Opendoor Brokerage, LLC
Description
100-Day Home Warranty coverage available at closing. Seller may consider buyer concessions if made in an offer. Welcome to your dream home! This property boasts a neutral color scheme and fresh interior paint, creating a tranquil atmosphere. The kitchen is a chef’s delight with an accent backsplash. The primary bedroom has a spacious walk-in closet, and the primary bathroom features double sinks for convenience. Step outside to the covered patio overlooking a private in-ground pool and a fenced-in backyard, perfect for entertaining. Recent upgrades include a partial flooring replacement. This home is a true gem, don’t miss out!
Details
Status:Active
Type:Residential, Single Family Residence
Bedrooms4
Bedrooms3
Garages2.0
Built Year:2003
Property ID:6795621
Property Location
3636 E STAMPEDE Drive, Gilbert, AZ 85297
Mortgage Calculator
Monthly
- Down Payment
- Loan Amount
- Monthly Mortgage Payment
