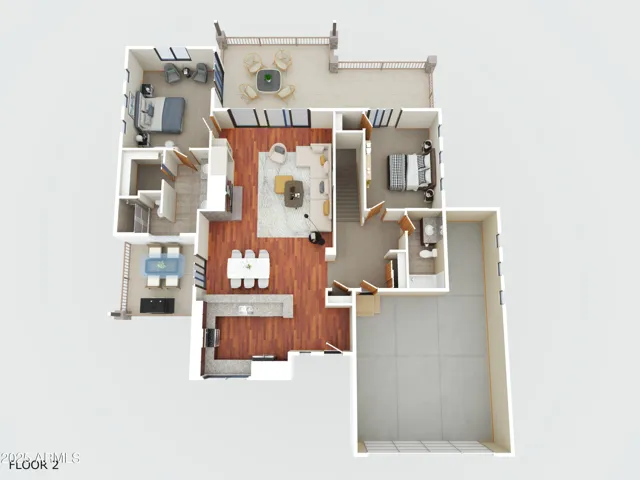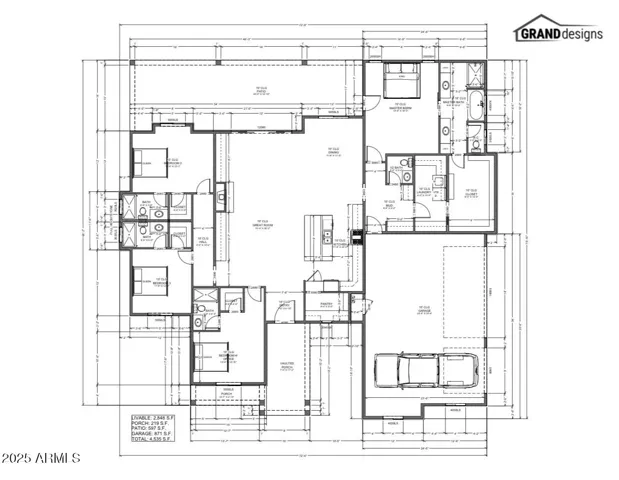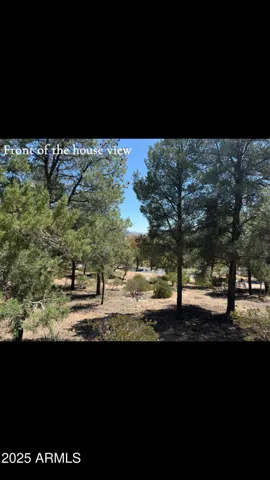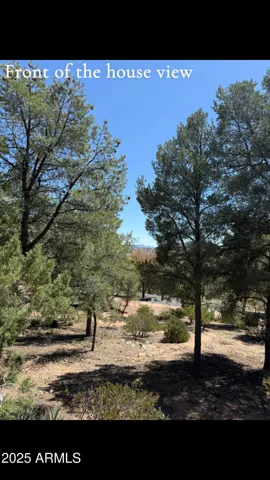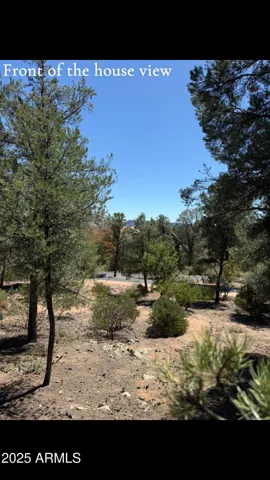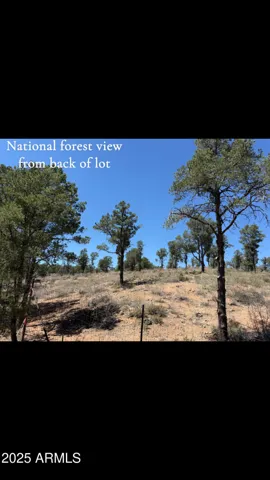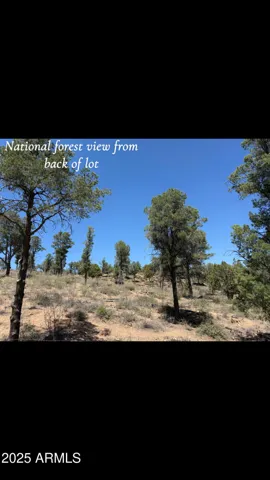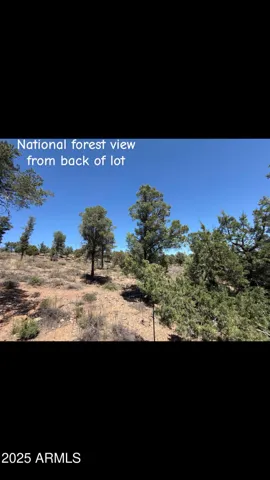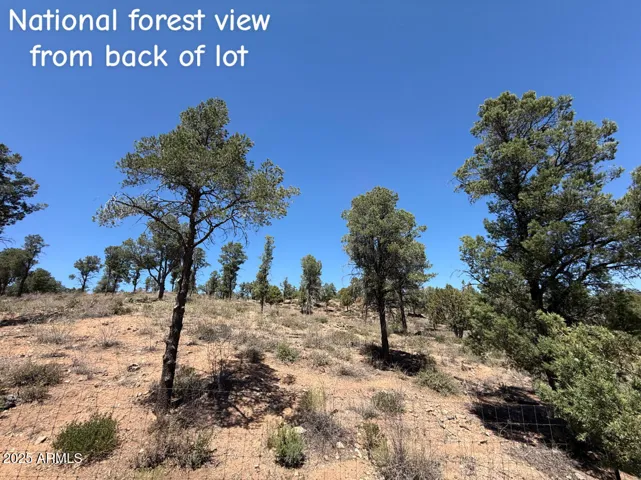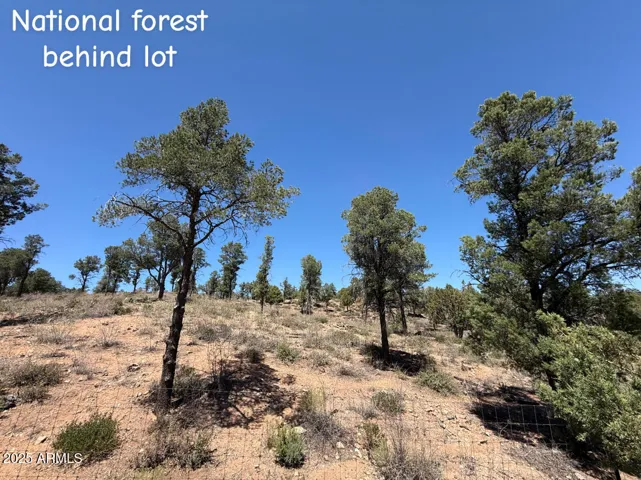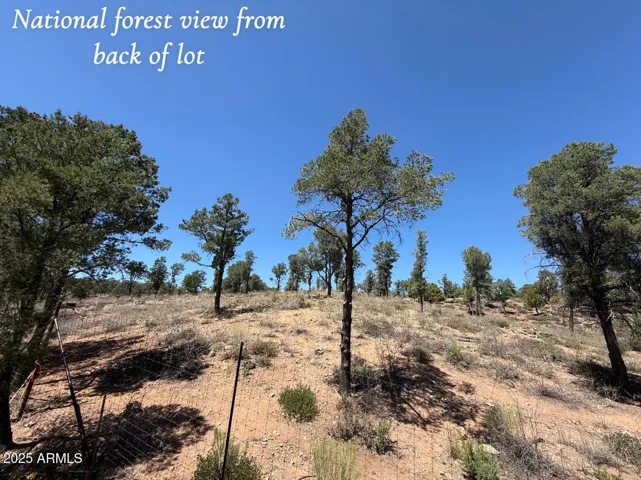- Home
- Residential
- Single Family Residence
- 1115 N SCENIC Drive, Payson, AZ 85541
- $1,215,000
1115 N SCENIC Drive, Payson, AZ 85541
Bedrooms4
Bathrooms5
Sqft2848
Listing Courtesy of Integra Homes and Land
Description
Amazing new custom build in Chaparral Pines backing to the National Forest. This 4-bed, 2.5-bath home with an additional office space features 10-foot ceilings, granite countertops, and a rare 3-car garage. All of this at under 430/ square foot! Contract soon to pick your finishes and make this your dream home. Estimated to be completed in September 2025. Plans are pending approval by the ARC.
Details
Status:Active
Type:Residential, Single Family Residence
Bedrooms4
Bedrooms5
Garages3.0
Built Year:2025
Property ID:6801828
Property Location
1115 N SCENIC Drive, Payson, AZ 85541
Mortgage Calculator
Monthly
- Down Payment
- Loan Amount
- Monthly Mortgage Payment

