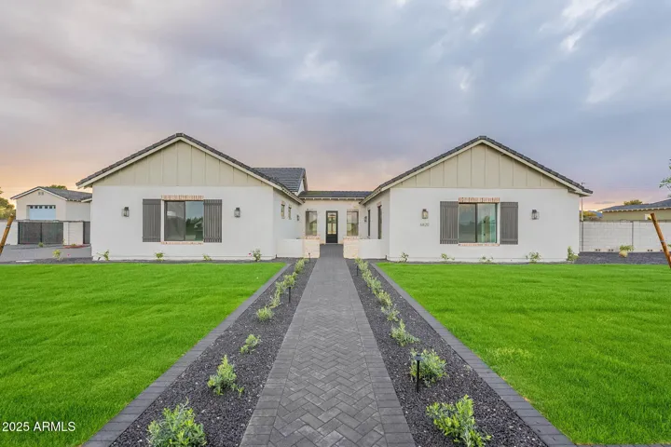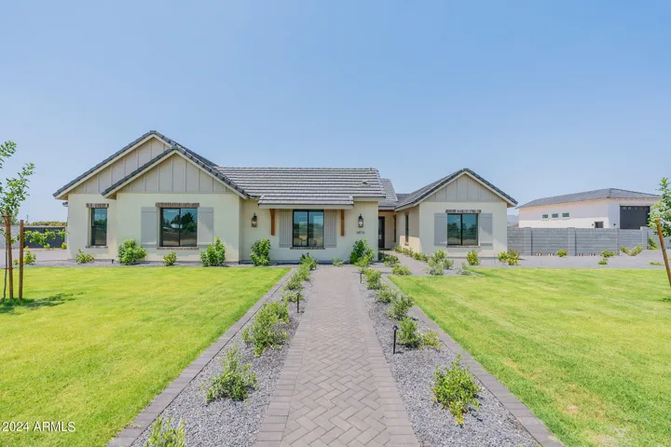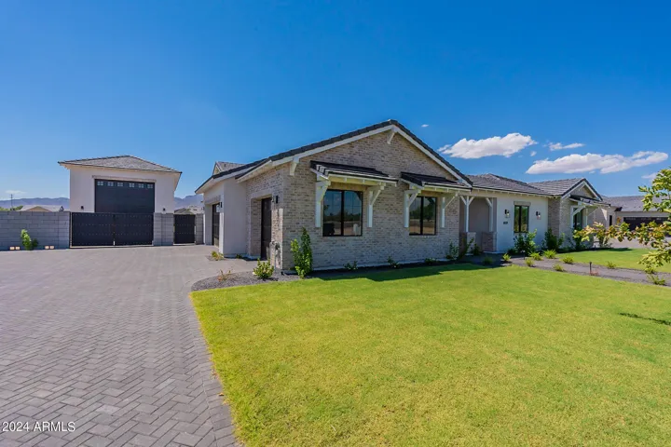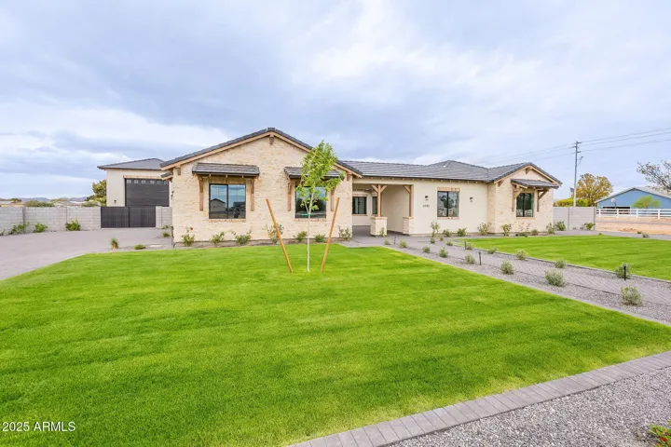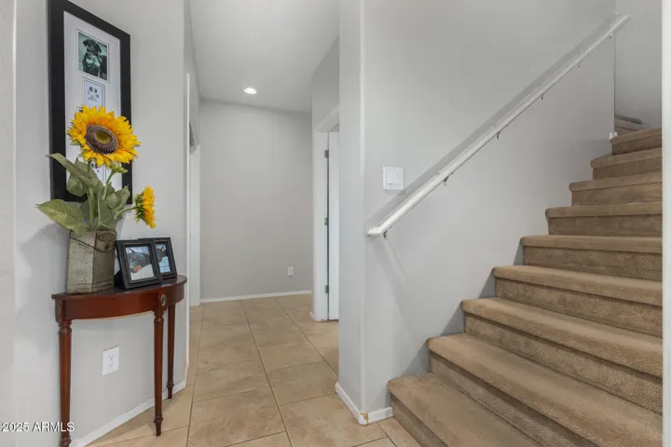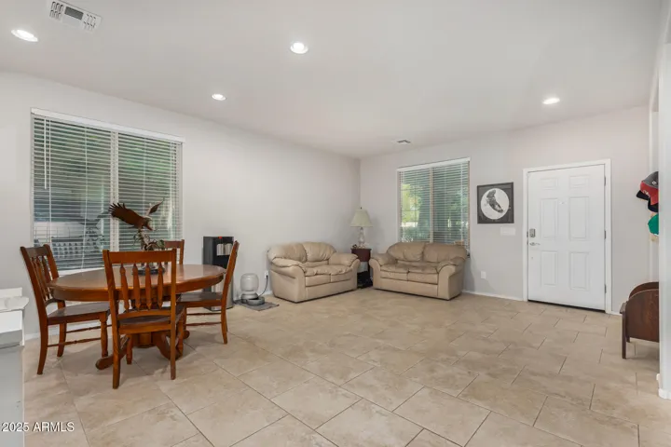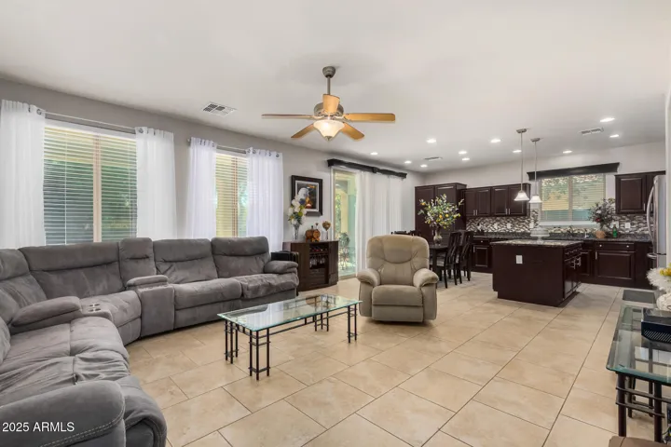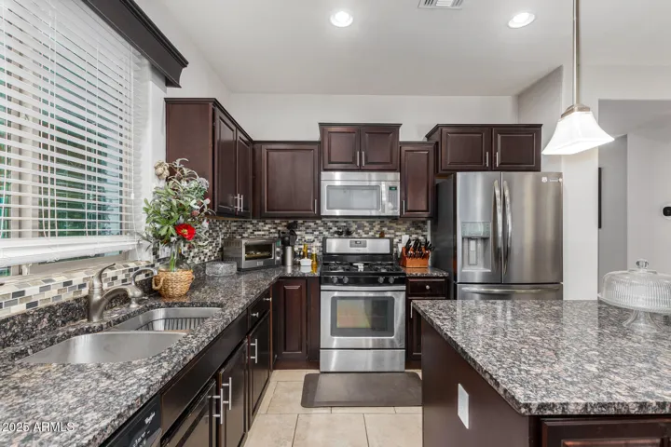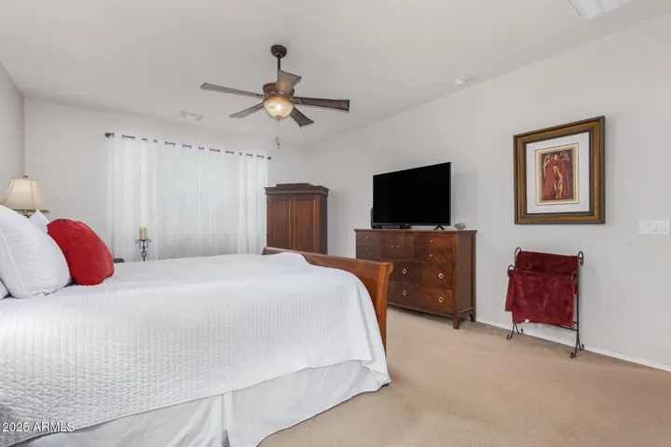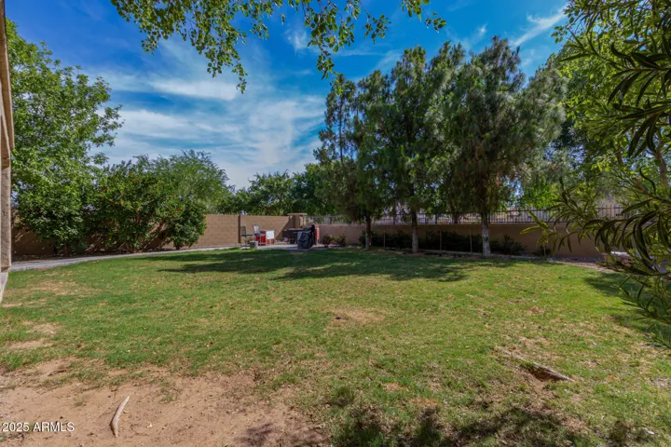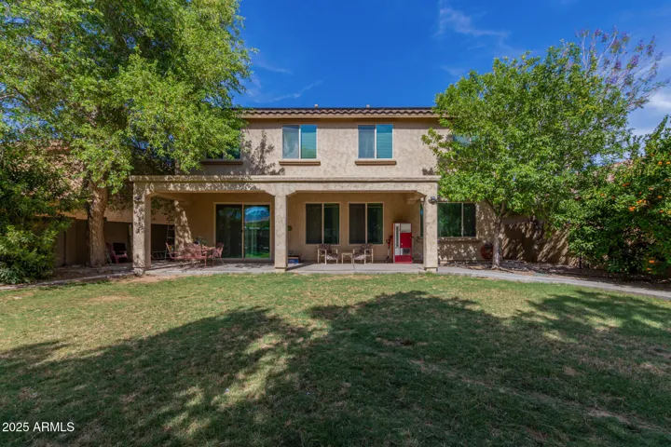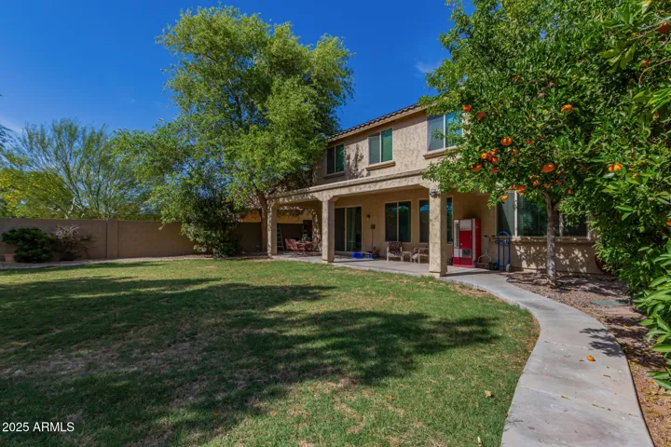- Home
- Residential
- Single Family Residence
- 8718 N 180TH Drive, Waddell, AZ 85355
- $565,000
8718 N 180TH Drive, Waddell, AZ 85355
Description
AMAZING BUYER INCENTIVE! Solar will be paid off IN FULL at Close of Escrow with a full price offer!!! Come see this beautiful home with easy access to the 303 and lots of new shopping. This home has an amazing floorplan with the master suite on the main level and 4 large bedrooms plus a loft upstairs. The nice sized lot backs to a greenbelt with mountain views from the backyard. You can take this all in while enjoying some quality time under the expansive covered patio. Some of the many wonderful features you will find inside include, granite countertops, an eat-in kitchen, tasteful neutral flooring and tons of storage space. The laundry room has ample space plus a utility sink. the three car garage features shelving and an epoxy floor. Come see this one today. You won’t be disappointed.
Details
Property Location
Mortgage Calculator
- Down Payment
- Loan Amount
- Monthly Mortgage Payment

