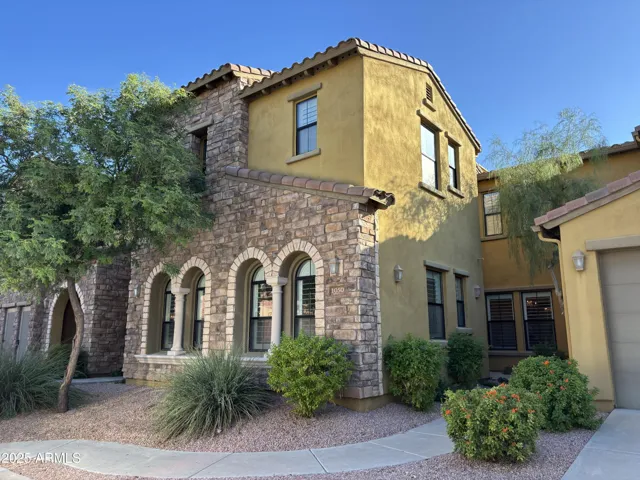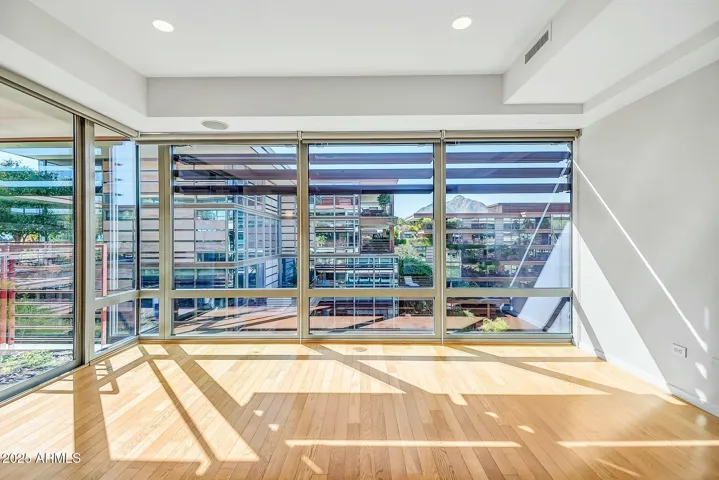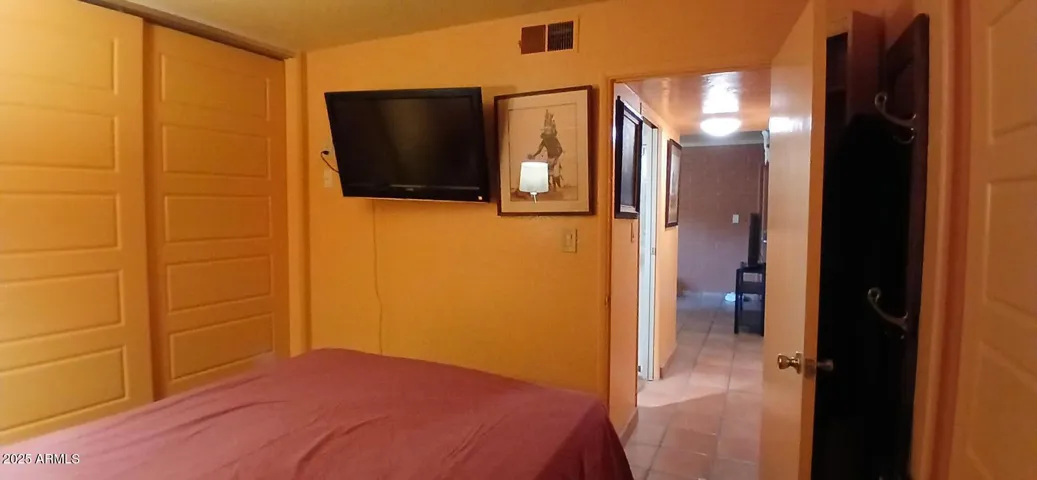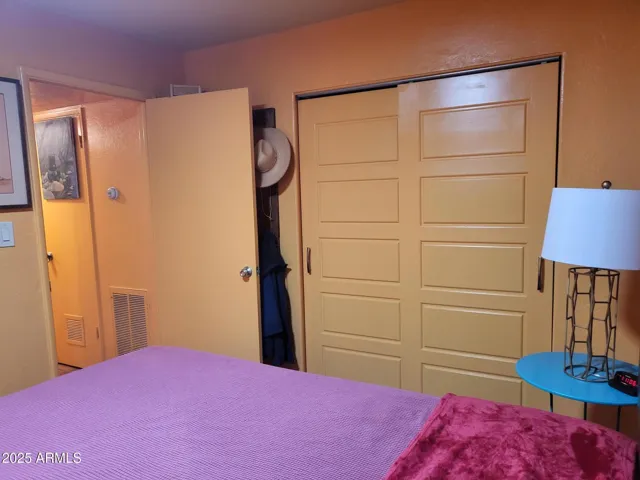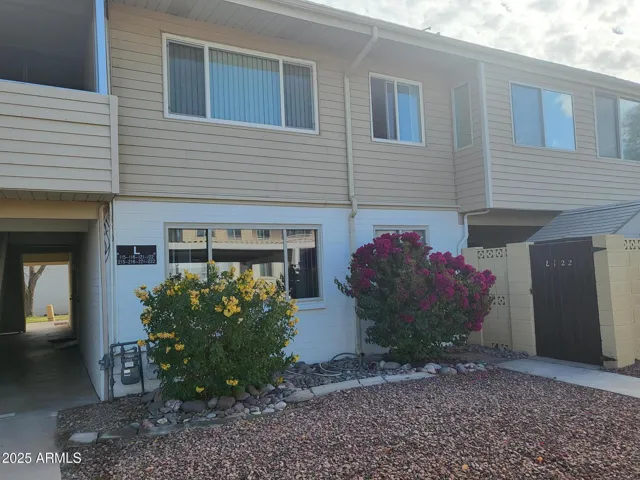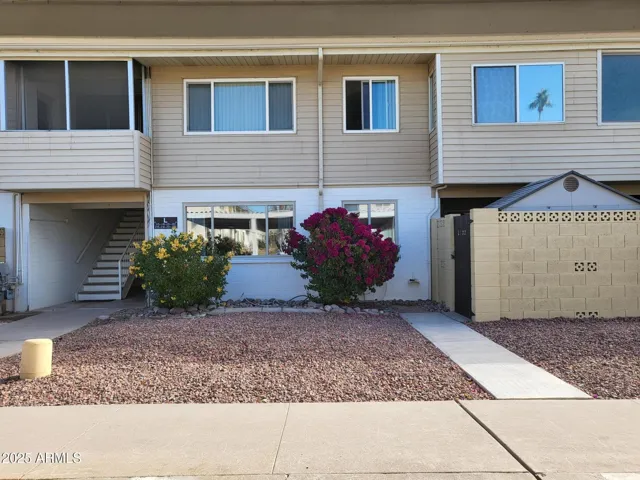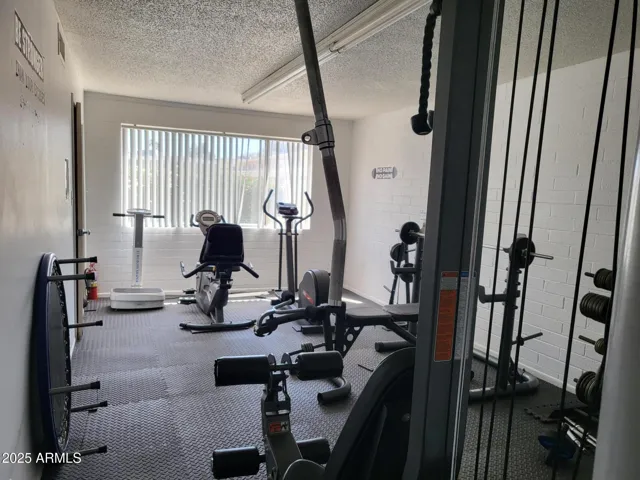- Home
- Residential
- Apartment
- 8221 E GARFIELD Street, Scottsdale, AZ 85257
- $135,000
8221 E GARFIELD Street, Scottsdale, AZ 85257
Description
BEAUTIFUL GROUND FLOOR, SANTA FE REMODEL.
DUAL PANE WINDOWS, SALTILLO TILE FLOORS, FULLY EQUIPPED KITCHEN FEATURES GRANITE COUNTERTOPS & CUSTOM CABINETS, EASY WALK IN SHOWER WITH GRAB BARS & MARBLE VANITY. ADDED CLOSET IN BEDROOM. PRIVATE COVERED PATIO WITH SHED. CLOSE TO COVERED & GUEST PARKING, POOL, MAIL & OFFICE. COOPS ARE CASH ONLY, NO RENTALS ALLOWED, COMFORT/ASSISTED ANIMALS ONLY, EASY BOARD & CREDIT APPROVAL DONE. NO DEED/TITLE FEE-BUYER HAS MEMBERSHIP FOR LIFE. $378 MONTHLY COVERS: TAXES, INSUR, WATER, SEWER, FULL REPAIR OF ROOFS, BUILDING, A/C & HEATING UNITS, WATER HEATER, ELECTRICAL & PLUMBING IN WALLS, 4 POOLS, EXERCISE, MEETING AND LIBRARY ROOMS, 4 LAUNDRY RMS, PICNIC & PLAY AREAS.
NEAR 101 & 202 FREEWAYS, TEMPE MARKET PLACE, PARKS, SHOPPING, ASU, FREE TROLLEY & BUS STOP. PERFECT FOR WINTER VISITORS, STUDENTS, OR JUST WANTING MAINTENANCE FREE LIVING IN THE HEART OF SCOTTSDALE
Details
Property Location
Mortgage Calculator
- Down Payment
- Loan Amount
- Monthly Mortgage Payment

