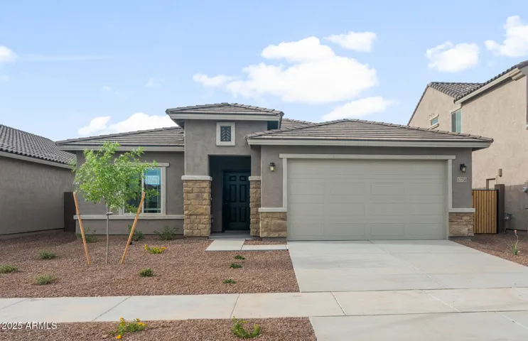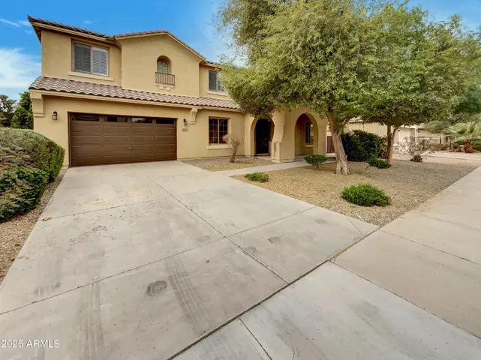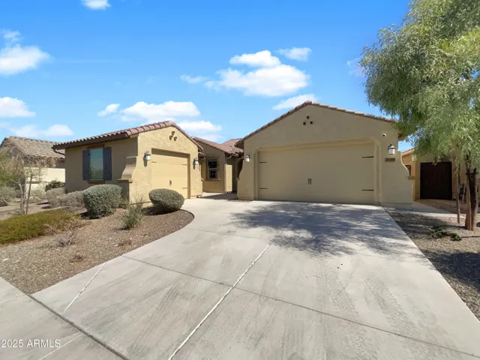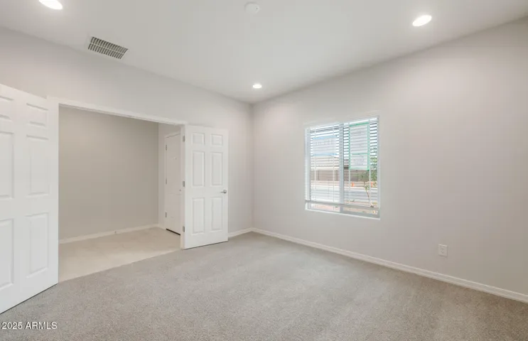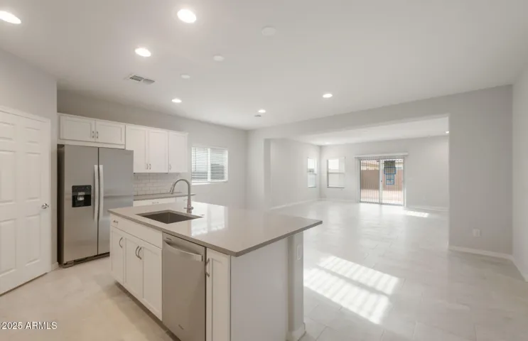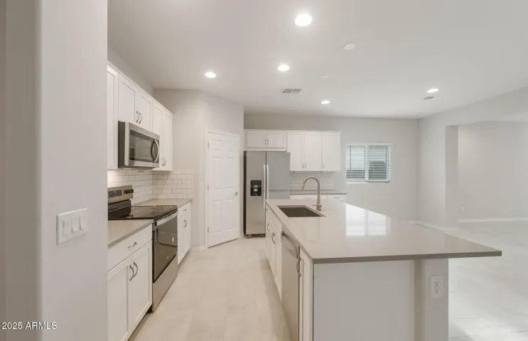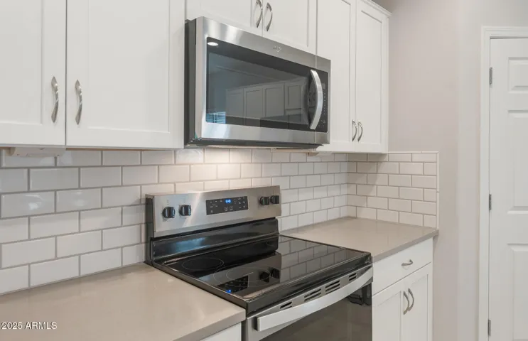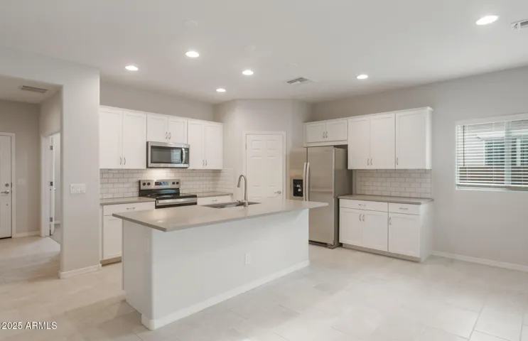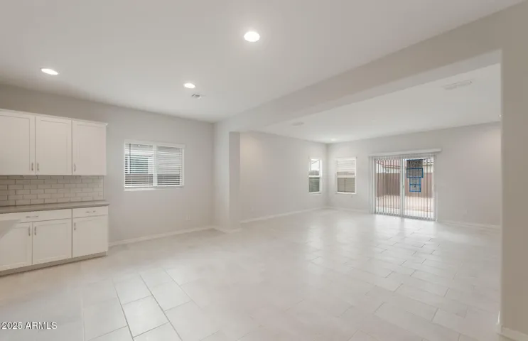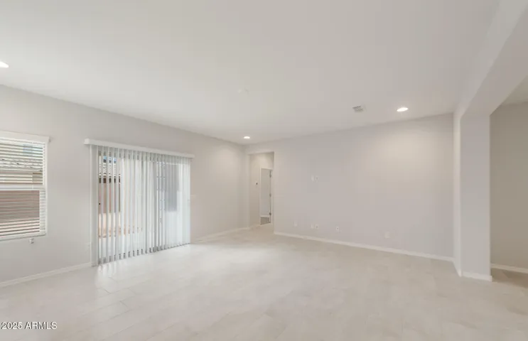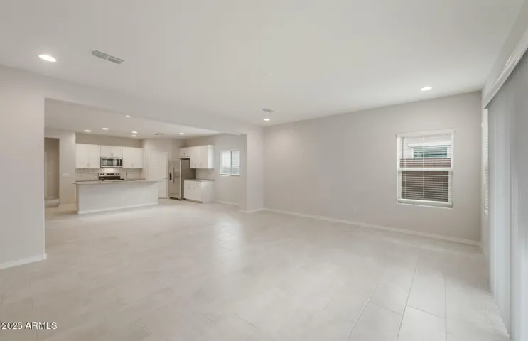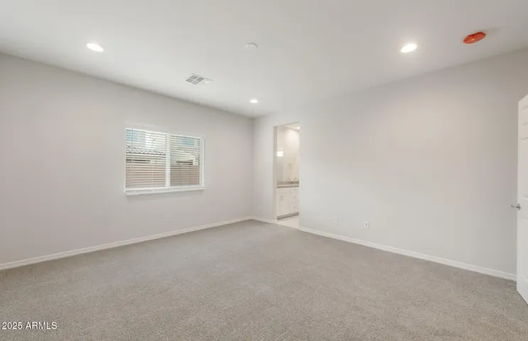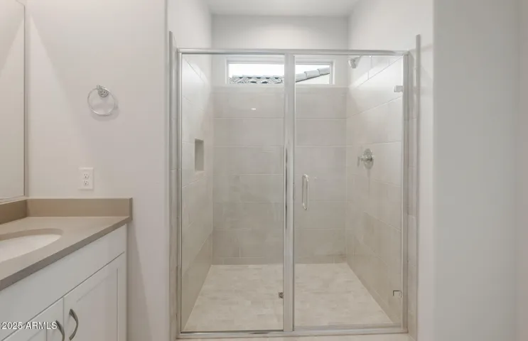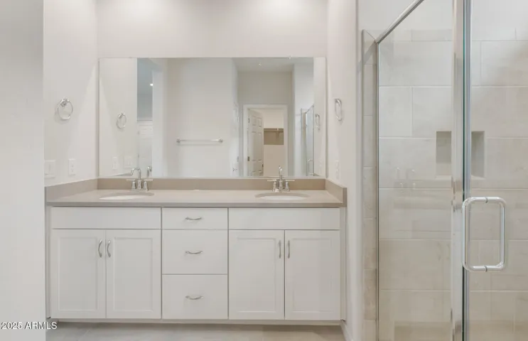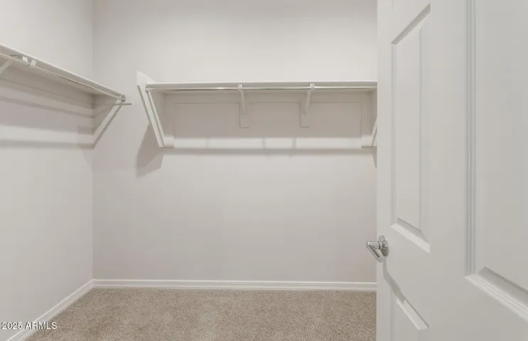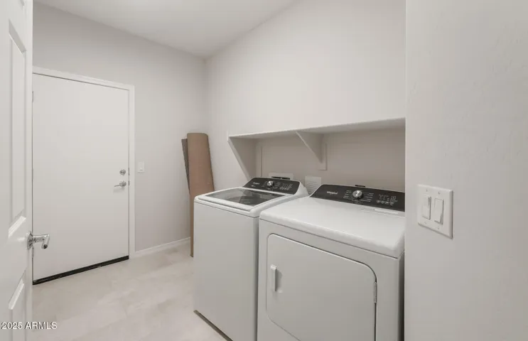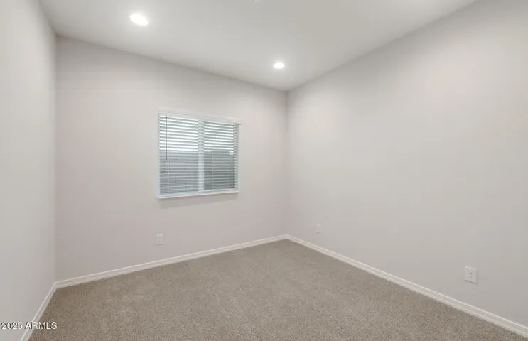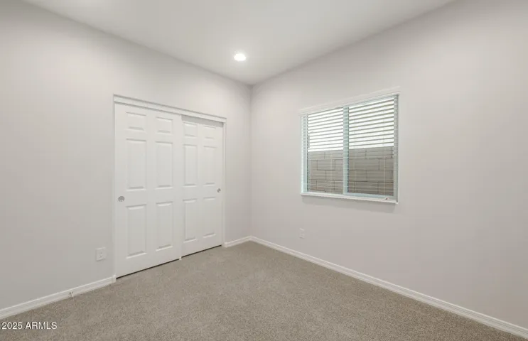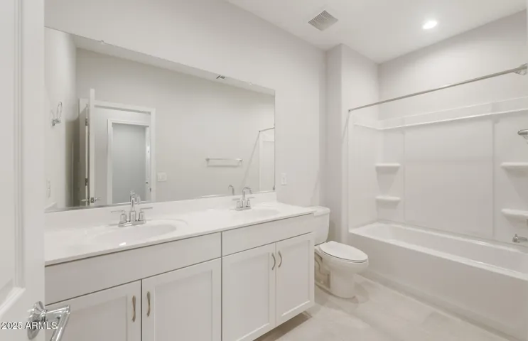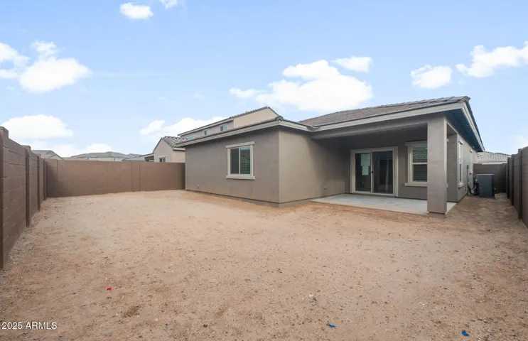- Home
- Residential
- Single Family Residence
- 17758 W GETTY Drive, Goodyear, AZ 85338
- $456,990
17758 W GETTY Drive, Goodyear, AZ 85338
Bedrooms4
Bathrooms2
Sqft2137
Listing Courtesy of PCD Realty, LLC
Description
Up to 3% of base price or total purchase price, whichever is less, is available through preferred lender.
The Barletta floor plan offers 4 bedrooms, a den, and 2 baths, featuring the stunning Premier Fresh package. The beautiful kitchen boasts quartz countertops and stainless steel appliances. This Move-In Ready home includes a refrigerator, washer, dryer, 2” faux wood blinds, pre-wiring, and recessed can lighting. Absolutely gorgeous—a must-see home.
Details
Status:Active
Type:Residential, Single Family Residence
Bedrooms4
Bedrooms2
Garages2.0
Built Year:2025
Property ID:6844916
Property Location
17758 W GETTY Drive, Goodyear, AZ 85338
Mortgage Calculator
Monthly
- Down Payment
- Loan Amount
- Monthly Mortgage Payment
