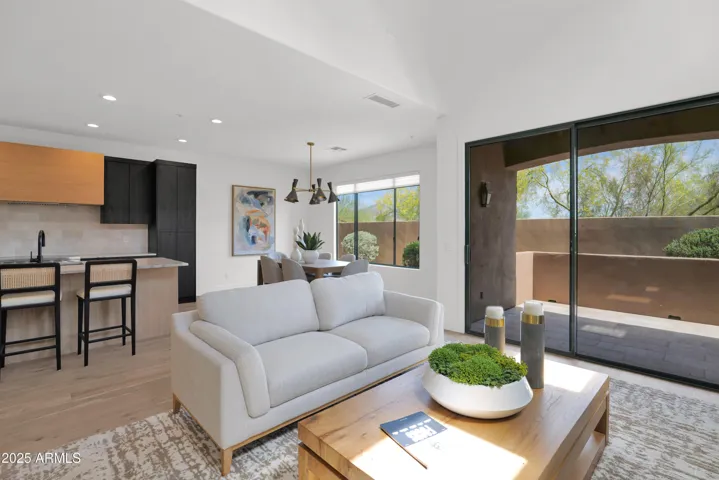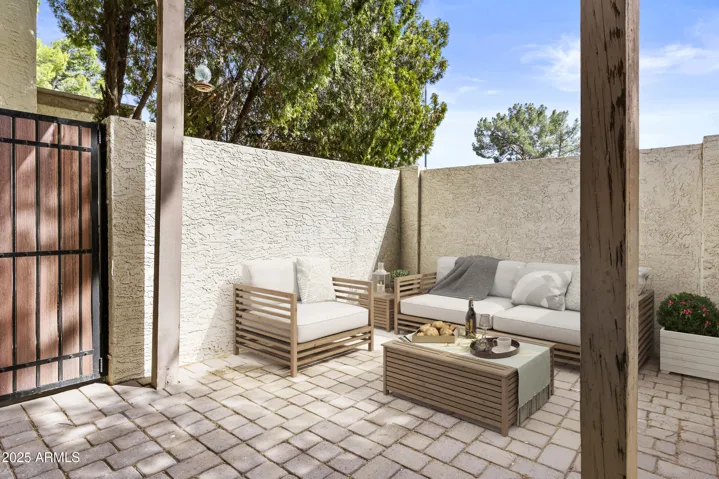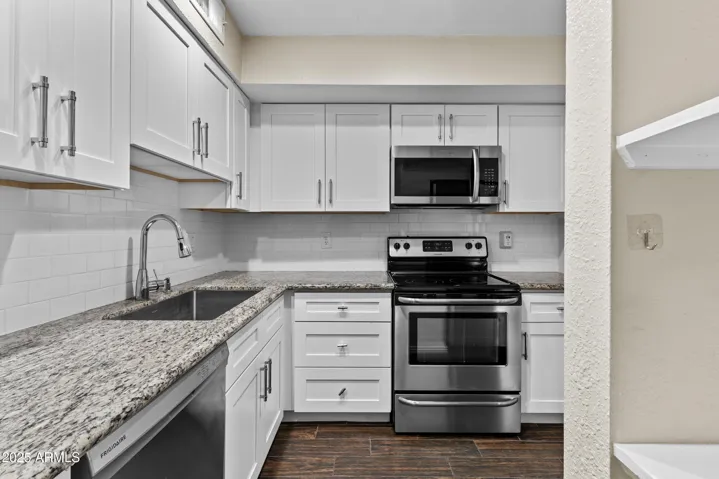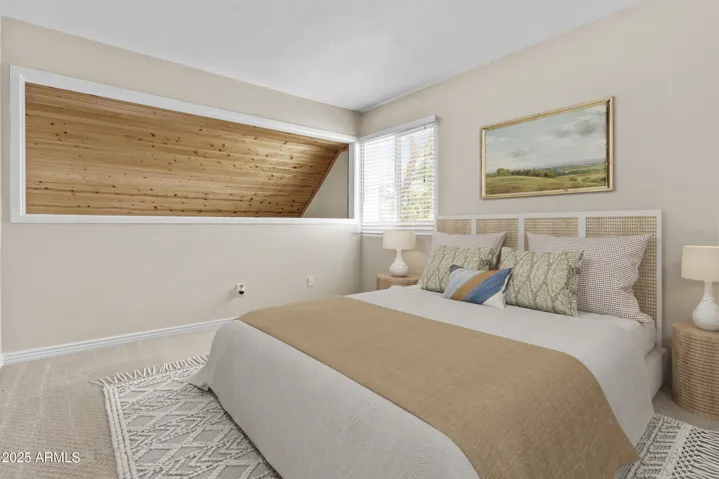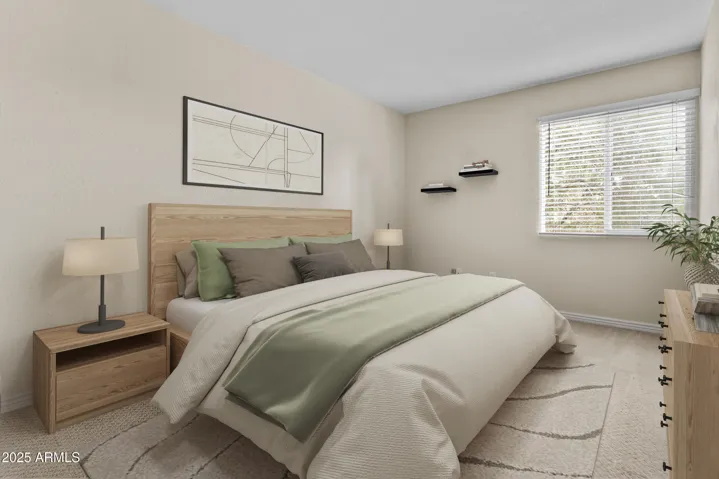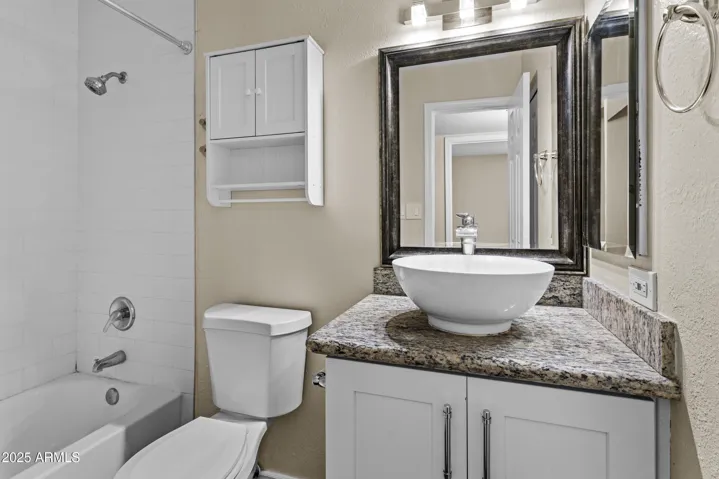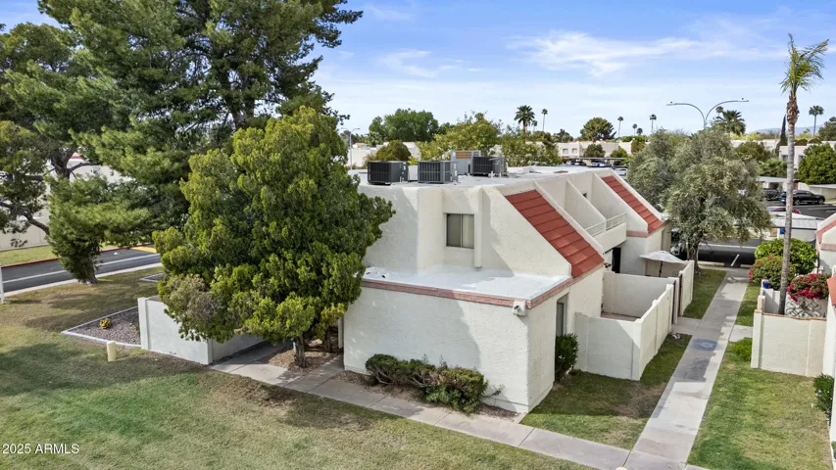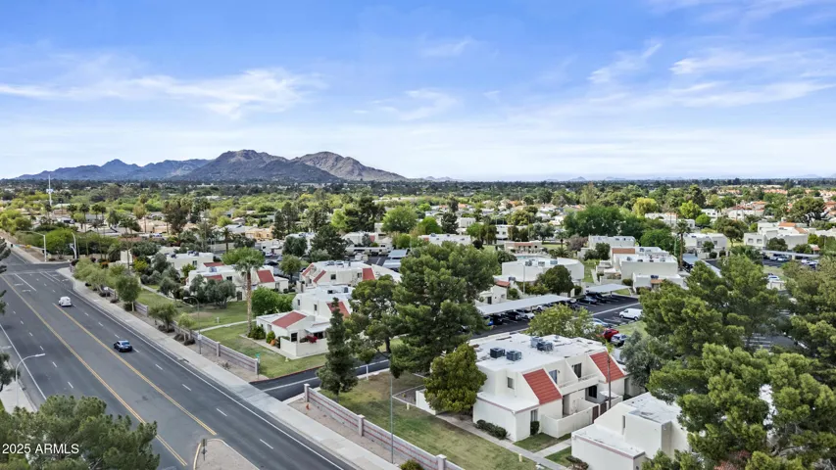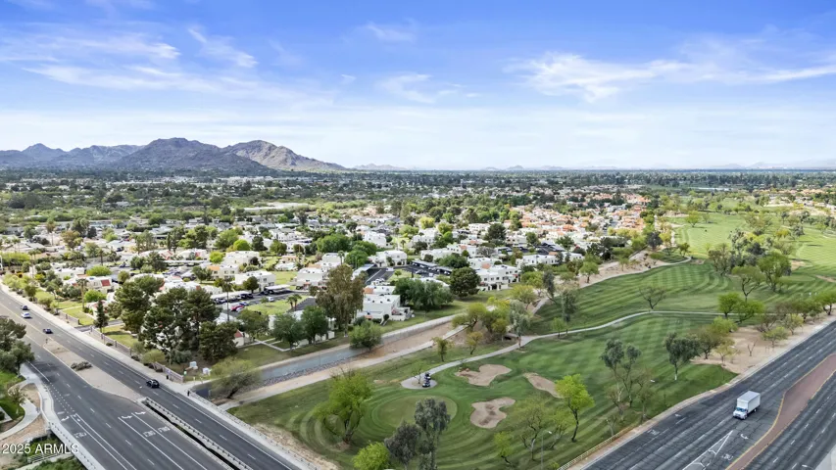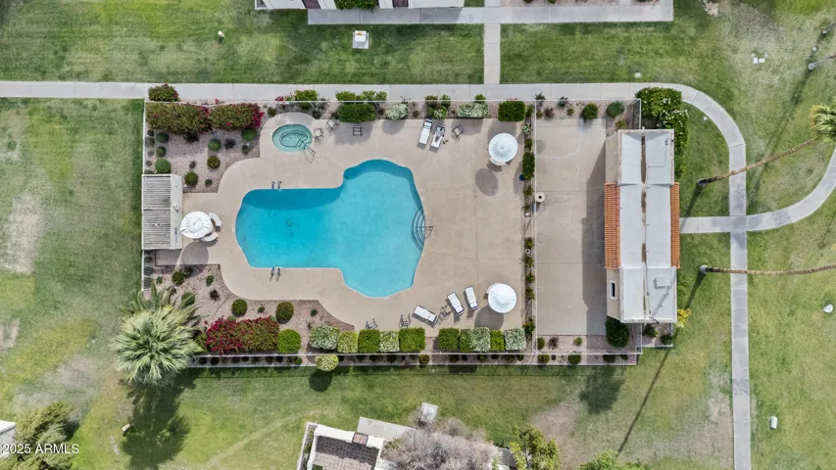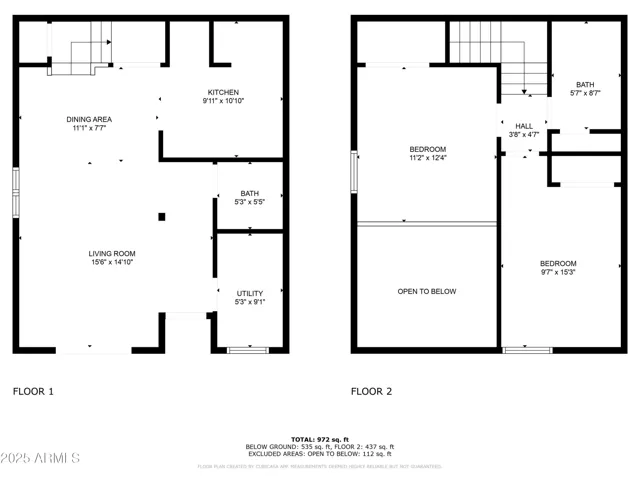- Home
- Residential
- Townhouse
- 6007 N 79TH Street, Scottsdale, AZ 85250
- $339,900
6007 N 79TH Street, Scottsdale, AZ 85250
Description
Effortless Move-in Ready Condo! This 2-level condo offers the perfect blend of style, comfort & convenience. Located in a lively community with stunning mountain views, it features a spacious patio with pavers, ideal for relaxing or entertaining. Inside, enjoy wood-look tile flooring in the common areas, vaulted ceilings & a kitchen with granite countertops, SS appliances, & white cabinetry. Upstairs, you’ll find 2 bedrooms one featuring a unique cut-out overlooking the living area. Also featured, a designated carport space & in-unit laundry The community includes a biking/walking path, pool & heated spa. Enjoy outdoor activities at Indian Bend Wash Greenbelt, explore art galleries in the Scottsdale Arts District, & experience the vibrant dining & shopping scenes of Old Town Scottsdale!
Details
Property Location
Mortgage Calculator
- Down Payment
- Loan Amount
- Monthly Mortgage Payment



