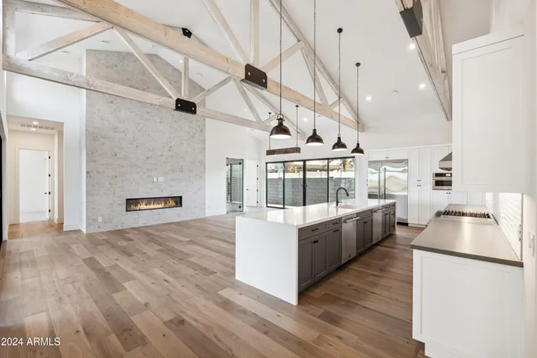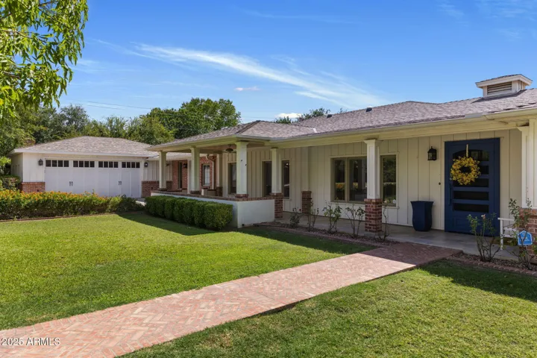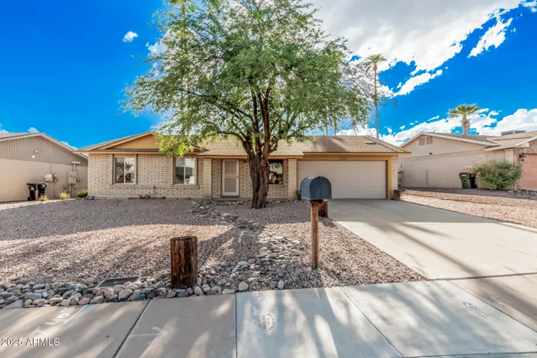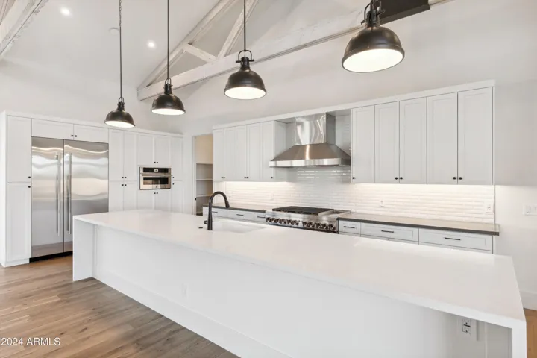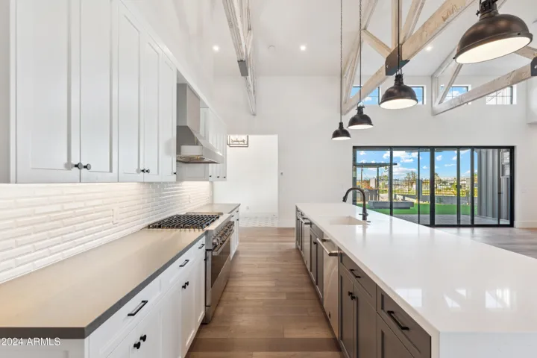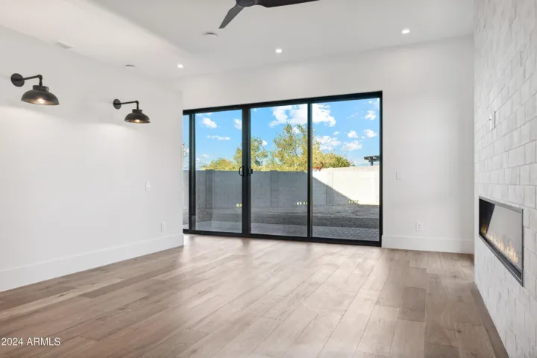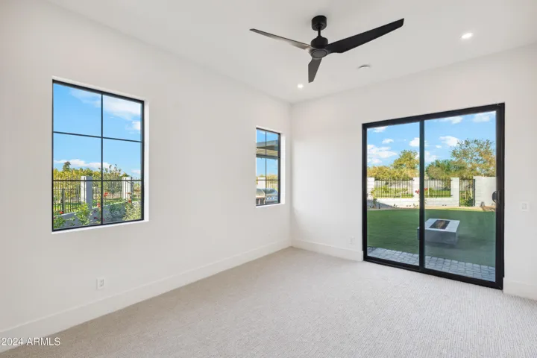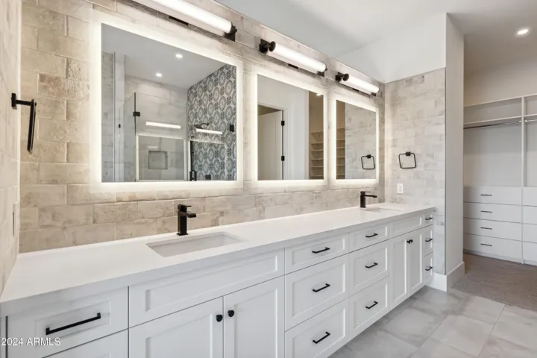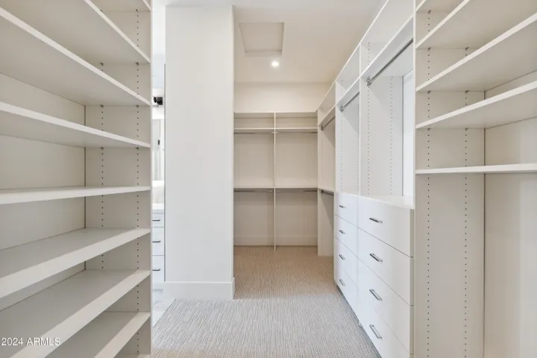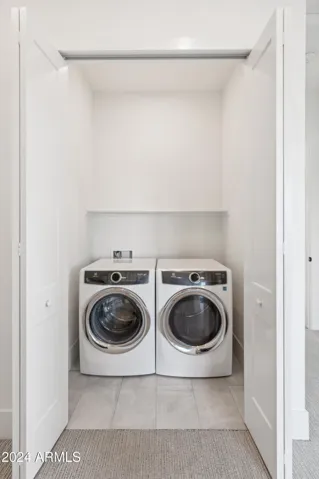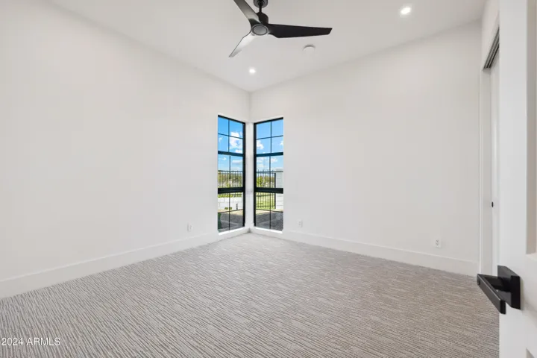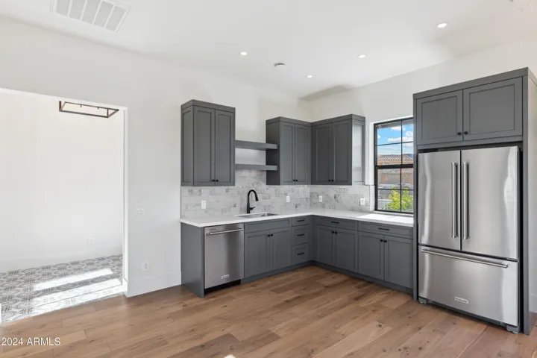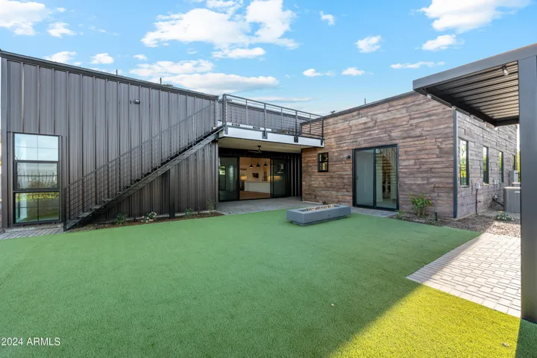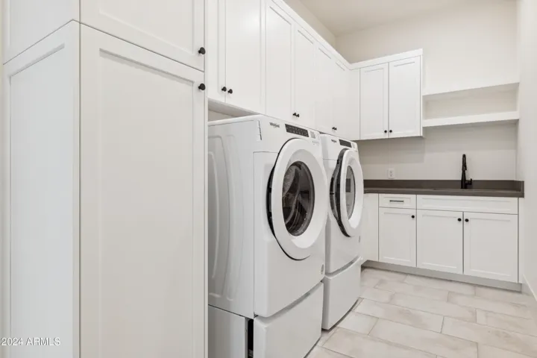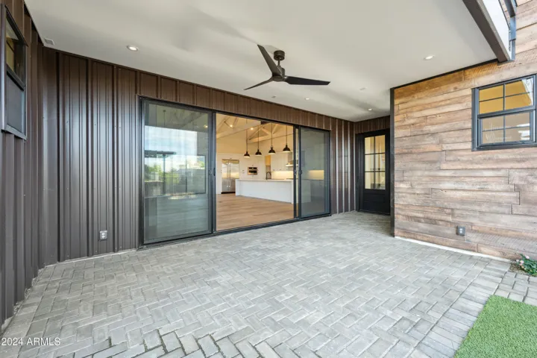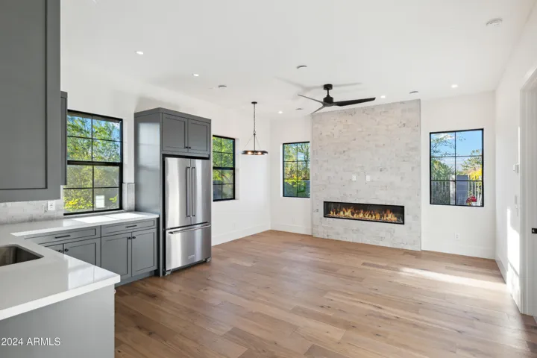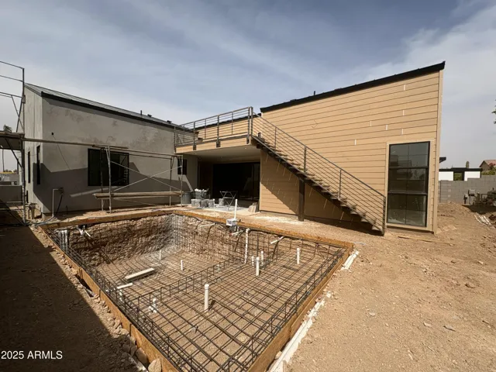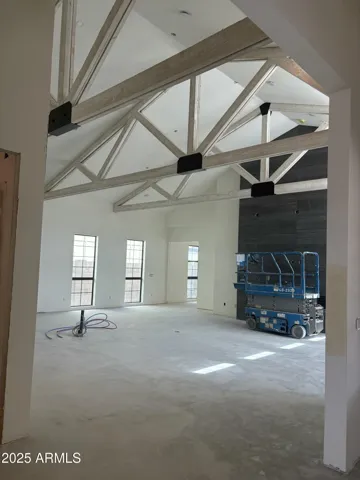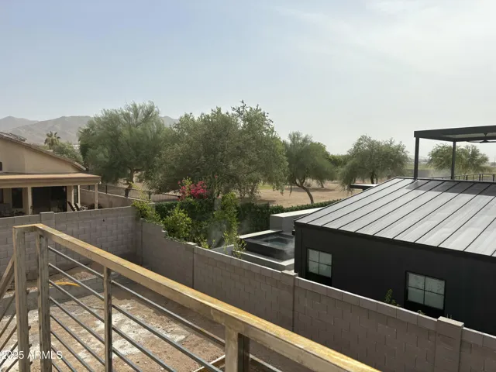- Home
- Residential
- Single Family Residence
- 915 W ARDMORE Road, Phoenix, AZ 85041
- $1,445,000
915 W ARDMORE Road, Phoenix, AZ 85041
Bedrooms4
Bathrooms4
Sqft2870
Listing Courtesy of Compass
Description
The model most aligned to the traditional farmhouse, the Joplin offers a uniquely intimate space that divides naturally into two wings.
Three garage bays
Formal front porch
3-5 Bedrooms
Gen suite option available
Master backyard available
Large attic available
Details
Status:Active
Type:Residential, Single Family Residence
Bedrooms4
Bedrooms4
Garages3.0
Built Year:2024
Property ID:6846203
Property Location
915 W ARDMORE Road, Phoenix, AZ 85041
Mortgage Calculator
Monthly
- Down Payment
- Loan Amount
- Monthly Mortgage Payment
