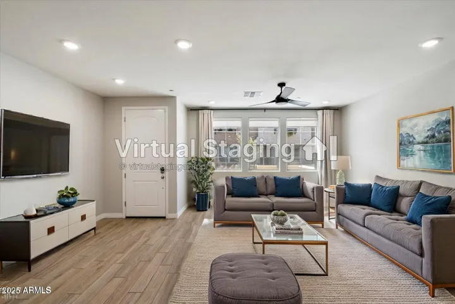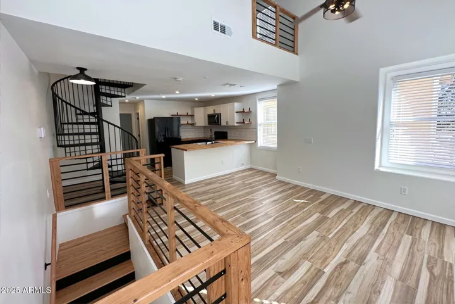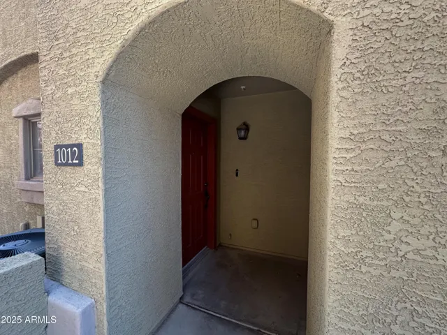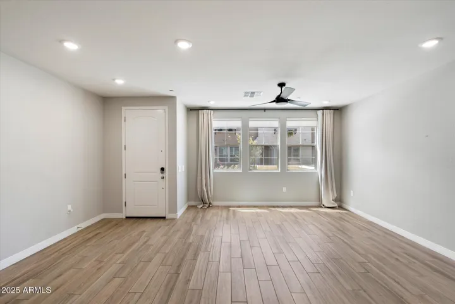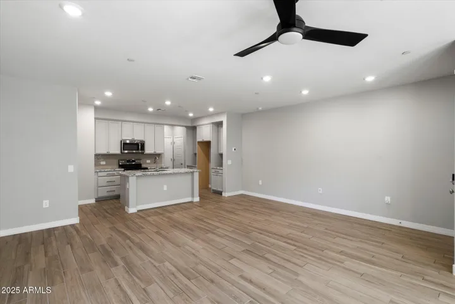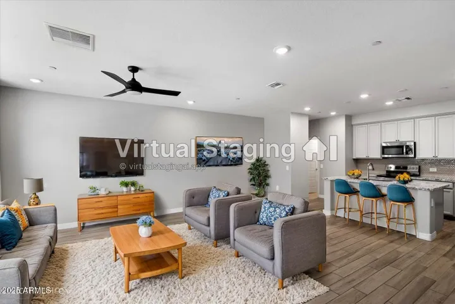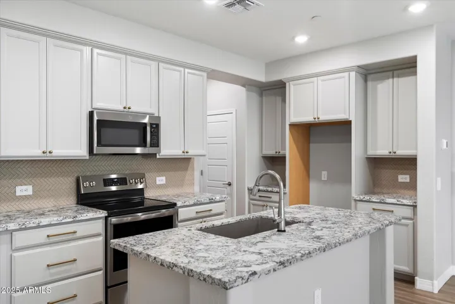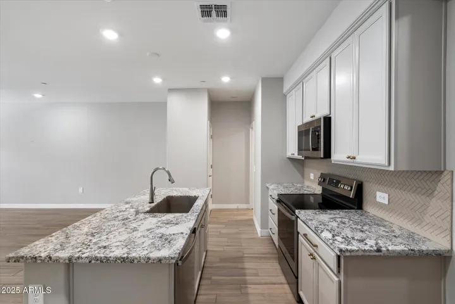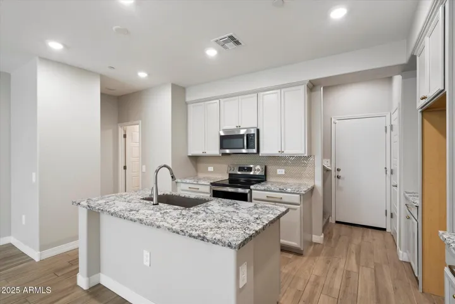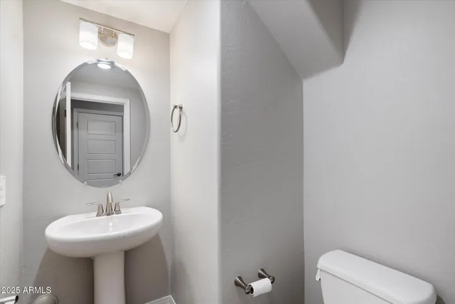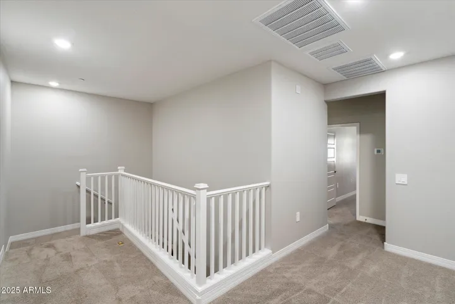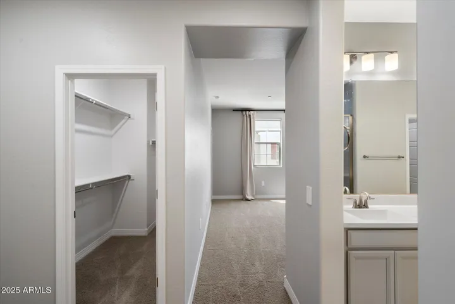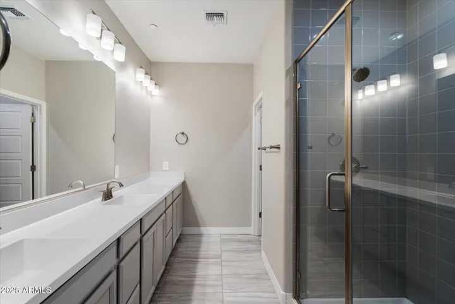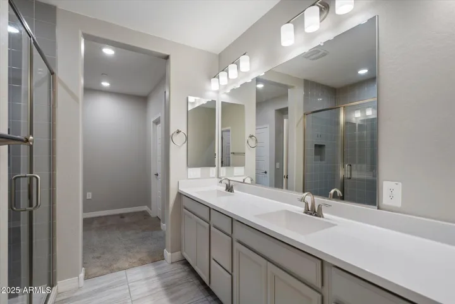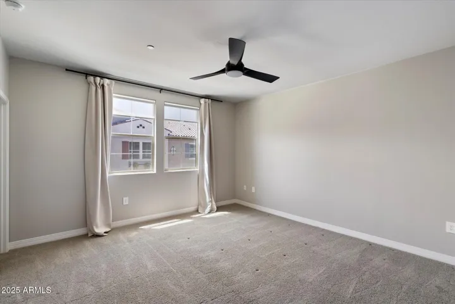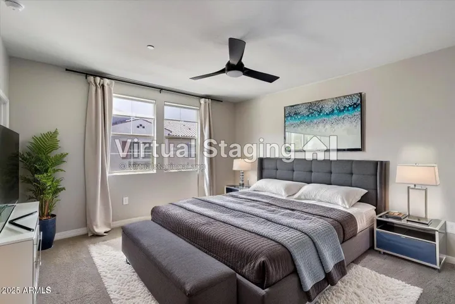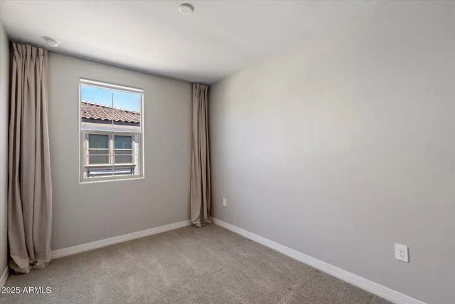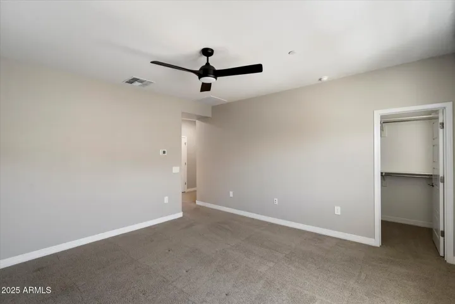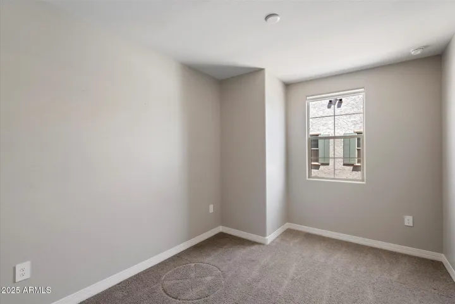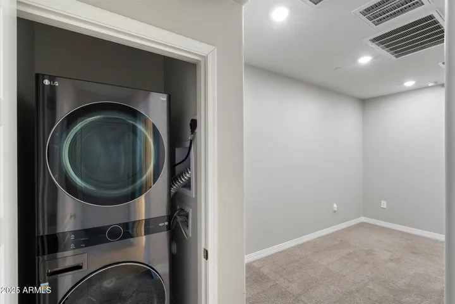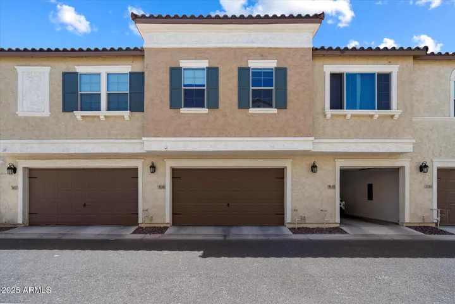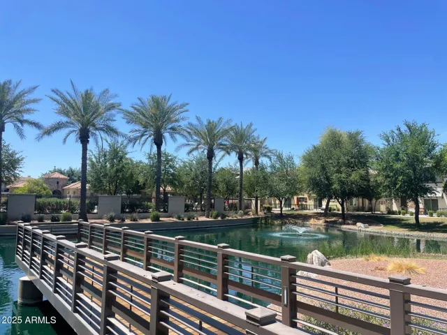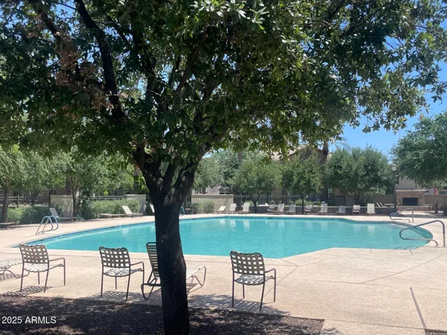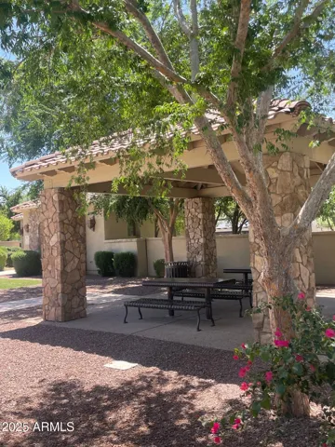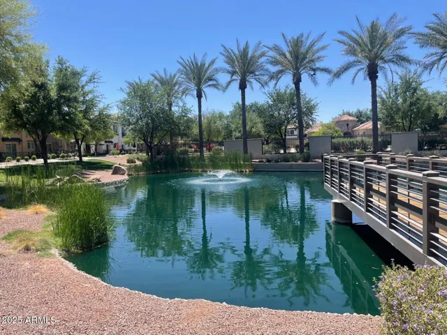- Home
- Residential
- Townhouse
- 1823 E CHELSEA Lane, Gilbert, AZ 85295
- $475,000
1823 E CHELSEA Lane, Gilbert, AZ 85295
Description
Gorgeous move-in ready townhome in Gilbert’s San Tan Village. 40k in upgrades and builder options! 3 bedrooms plus loft, 2.5 bathrooms, 2 car garage. Downstairs you’ll find an open concept kitchen and great room and powder room. Upstairs includes all 3 bedrooms (split floor plan), loft, and laundry room. Primary bathroom suite boasts floor to ceiling tiled shower and enlarged & raised vanities w/ under mount sinks and upgraded faucets. Kitchen features GE profile stainless steel appliance package and upgraded kitchen cabinets. Granite counters w/ large single box sink and island w/ breakfast bar. Smart lights w/ Leviton app. Two tone interior paint package. Water softener in the 2 car garage. Builder warranty still in place for another 7 years. Town at Annecy is a gated community tucked in Gilbert’s San Tan Village and offers amenities including heated pool & spa, greenbelt and tree lined streets, playgrounds & basketball court, and a lake in the center – makes for a serene setting. Walkability score that’s off the charts with restaurants like Blue Wasabi Sushi & Martini Bar, Bourbon and Bones, Grimaldi’s Pizza, Brio Italian, Fuzzys Taco shop, The Keg Steakhouse, Kona Grill, and State 48 Brewery within walking distance of the unit. proximity to entertainment, dining and shopping and easy access to the 202. Come fall in love with this community and townhome!
Details
Property Location
Mortgage Calculator
- Down Payment
- Loan Amount
- Monthly Mortgage Payment
