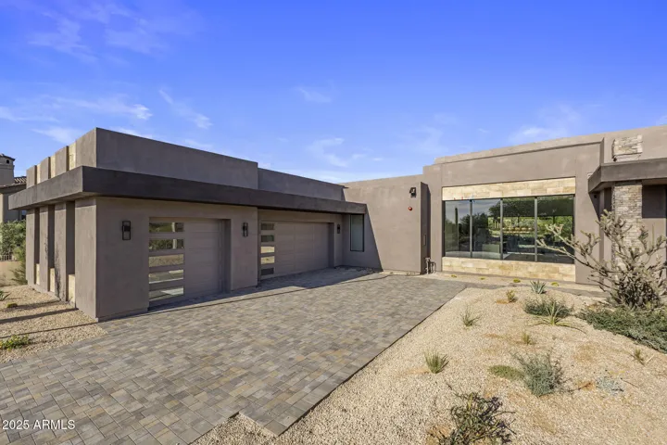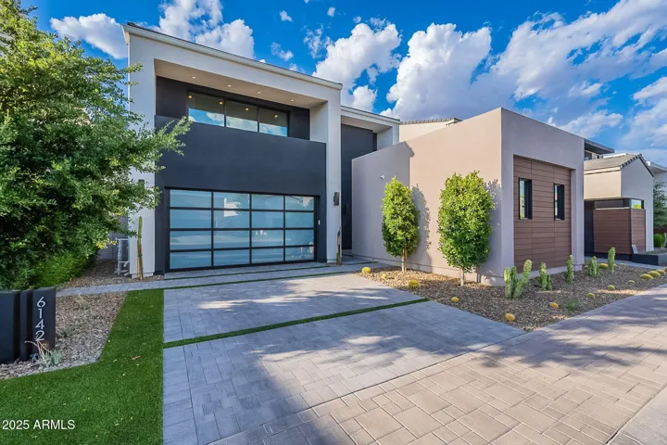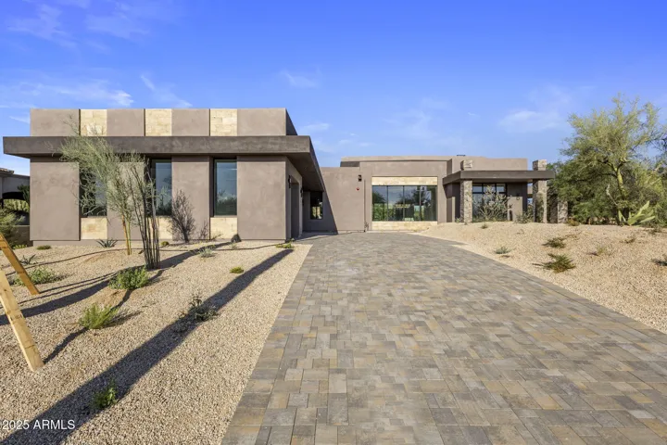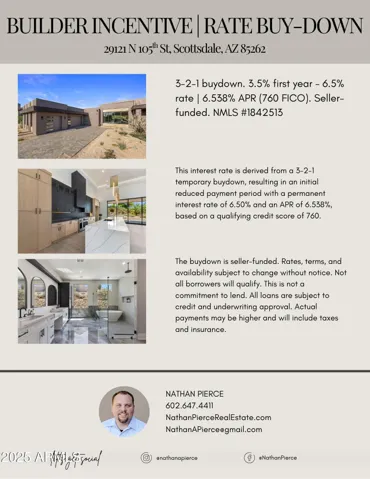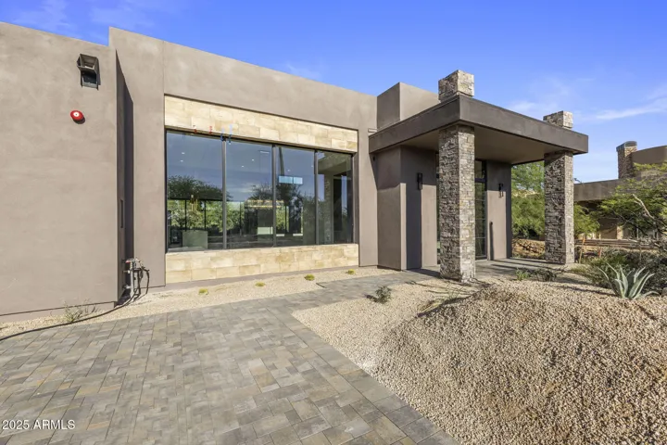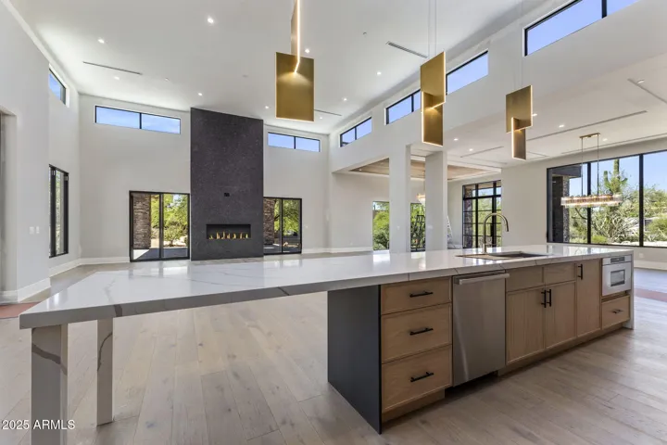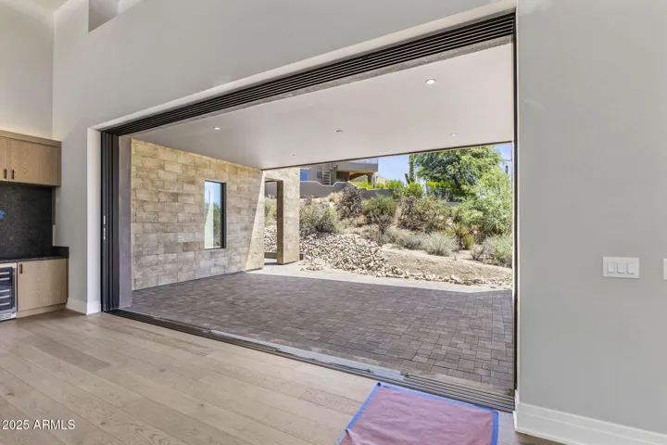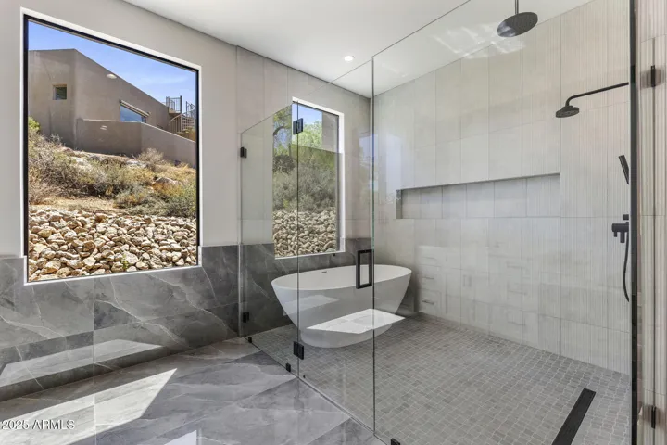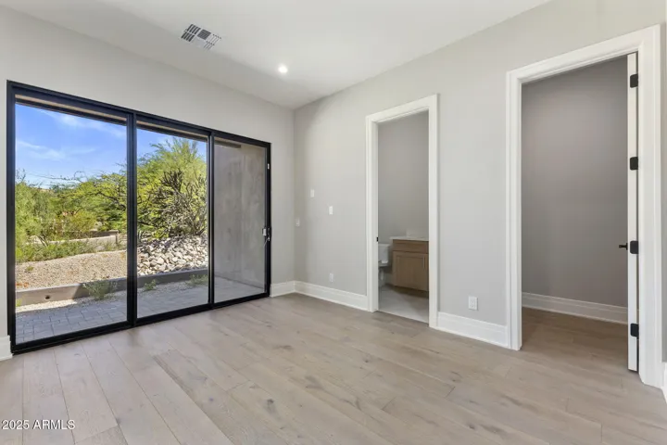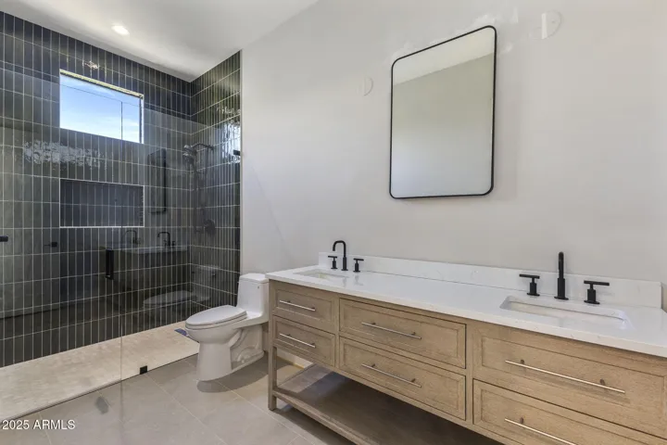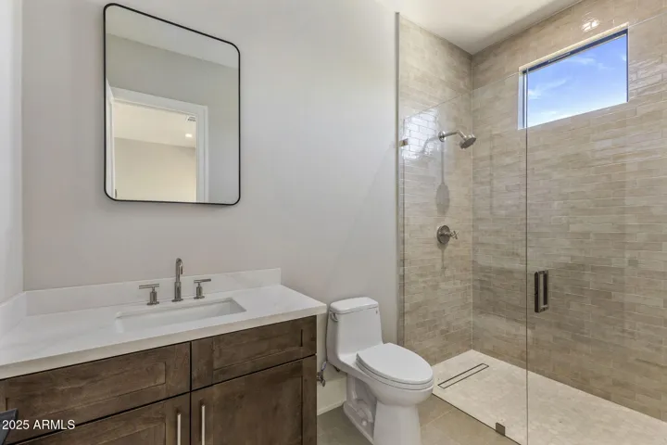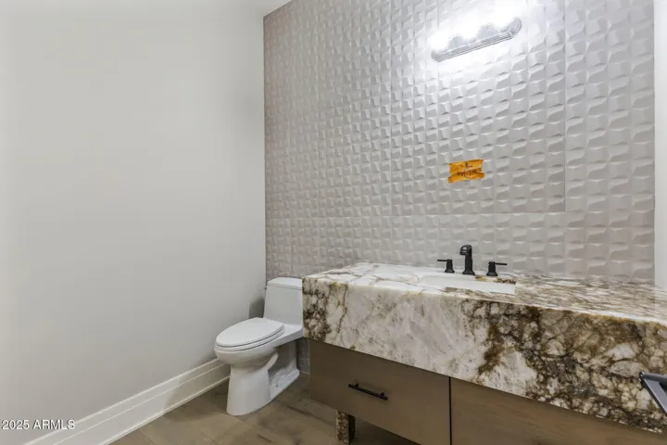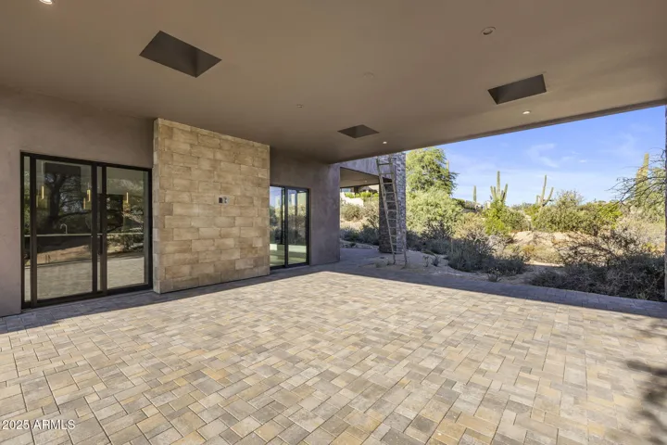- Home
- Residential
- Single Family Residence
- 29121 N 105TH Street, Scottsdale, AZ 85262
- $2,595,000
29121 N 105TH Street, Scottsdale, AZ 85262
Description
*Builder Incentive* Pool/spa included OR 3-2-1 buydown. 3.5% first year – 6.5% rate | 6.538% APR (760 FICO). Seller-funded. NMLS #1842513. Experience the thrill of spotting rare wildlife from your own backyard in this 4,500 sq ft custom home in a manned guard gate community. Seamlessly offering indoor-outdoor living on over 1/2 an acre, amid lush golf courses, it features 4 beds, 4.5 baths, and a climate-controlled 3-car garage. Enjoy 7 covered patios, 12 ft ceilings, and a 17 ft high ceiling in the kitchen and great room. Buyer has the option to add a scenic view deck. Commercial grade appliances, hidden butler’s pantry, 2×6 construction, spray foam insulation, soundproofed walls, curb-less showers with floor-to-ceiling tile, and en-suite bathrooms with private patios for every bedroom.
Details
Property Location
Mortgage Calculator
- Down Payment
- Loan Amount
- Monthly Mortgage Payment
Schedule a Tour
Request Information
Similar Homes
6142 E ALTA HACIENDA Drive, Scottsdale, AZ 85251
- $4,550,000
- 4 Bedrooms
- 5 Bathrooms
- 3.0 Garages
