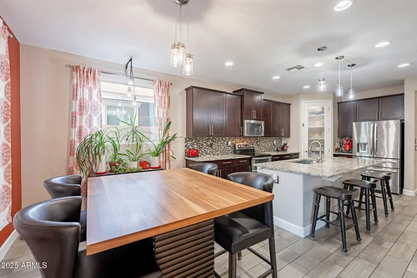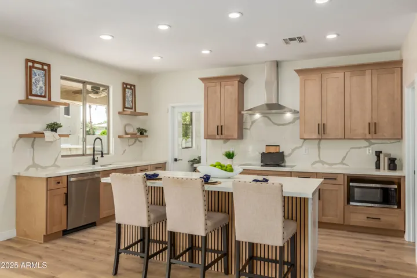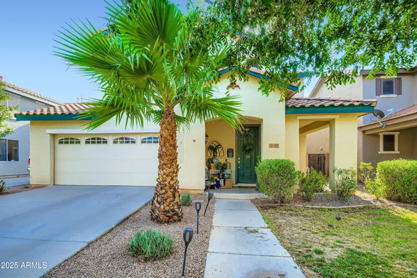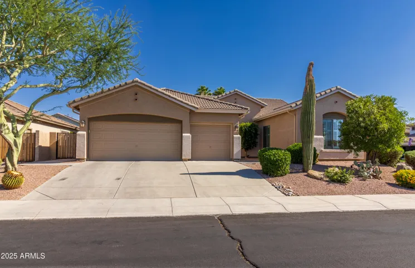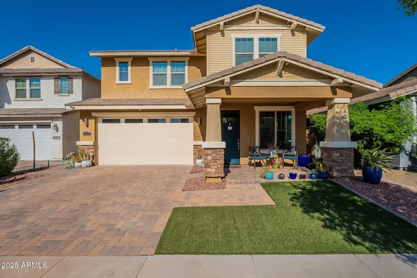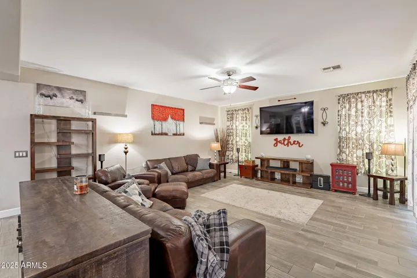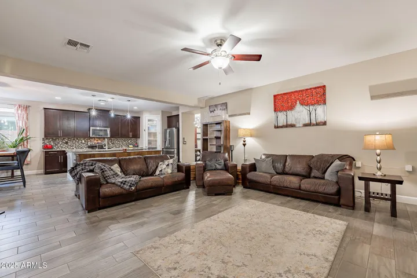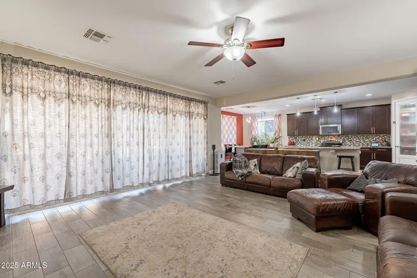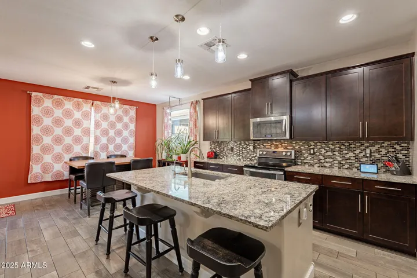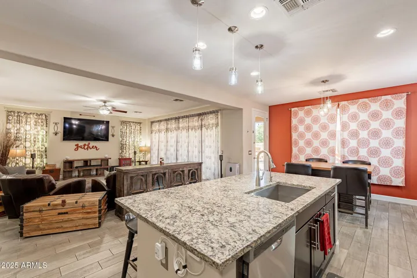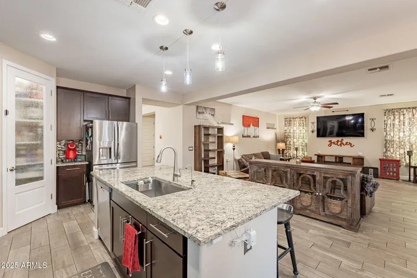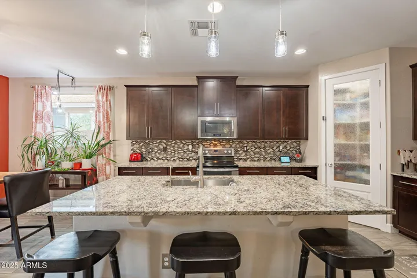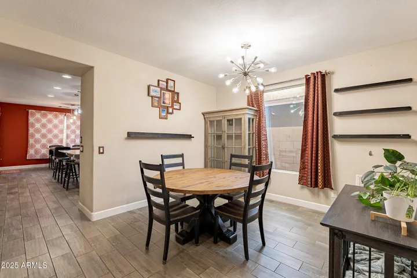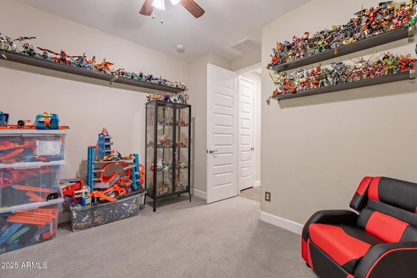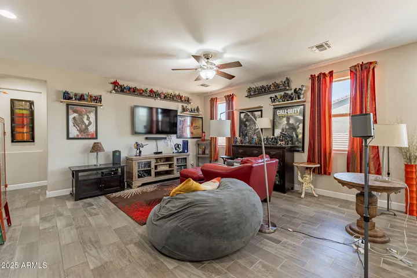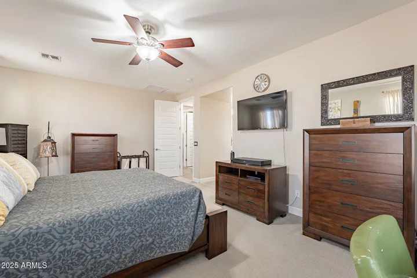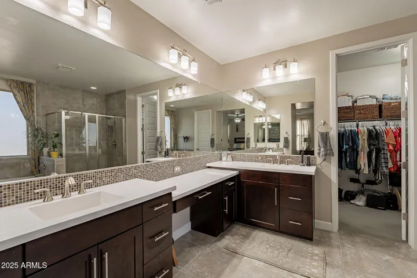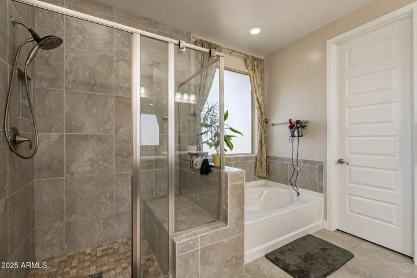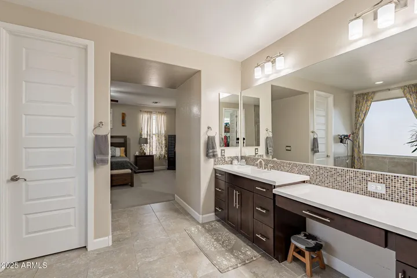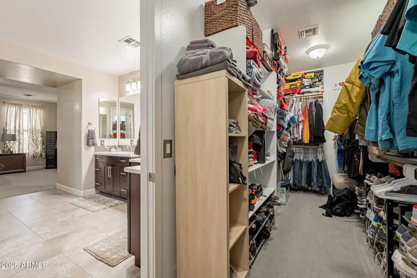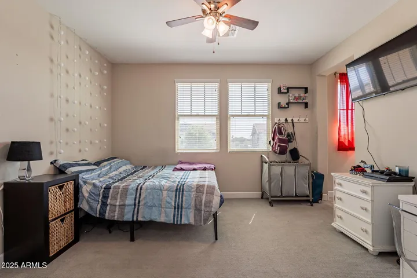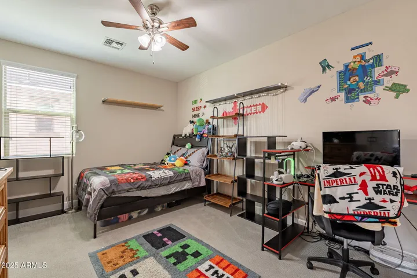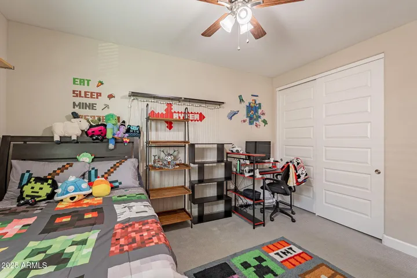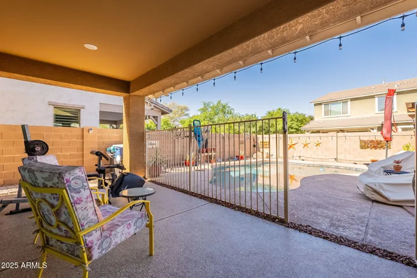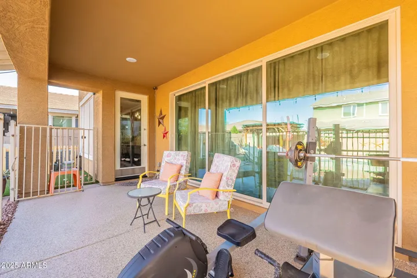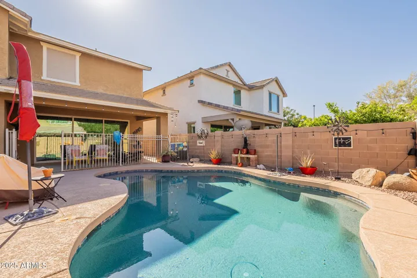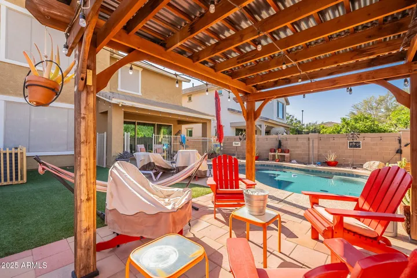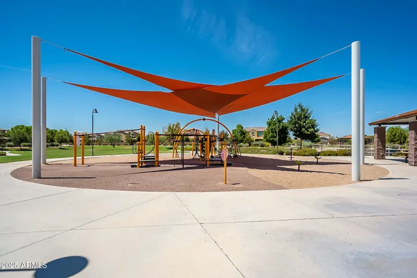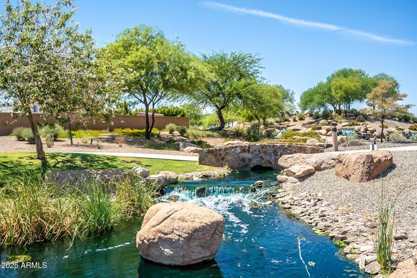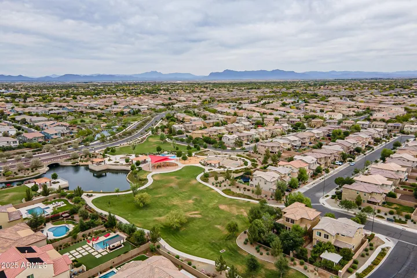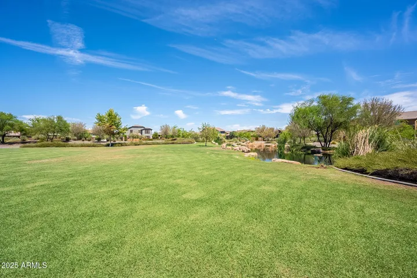- Home
- Residential
- Single Family Residence
- 5012 S GIRARD Street, Gilbert, AZ 85298
- $760,000
5012 S GIRARD Street, Gilbert, AZ 85298
Bedrooms5
Bathrooms4
Sqft3456
Listing Courtesy of Home Smart
Description
Welcome to this stunning single-family home located in the desirable Bridges at Gilbert community. Walking distance to community amenities including splash pad, sport courts, lakes, walking trails, and playgrounds. This spacious residence offers 5 bedrooms, loft, flex room, and 4 bathrooms, providing ample space for comfortable living.
The gourmet kitchen is a chef’s dream, featuring a large granite island, pendant lighting, under-cabinet lighting, and a walk-in pantry. The open-concept design seamlessly connects the kitchen to the living and dining areas, creating an inviting atmosphere for gatherings.
Multi panel sliding patio door creates the perfect indoor outdoor living experience. Private pool with brand new in floor cleaning system!
Details
Status:Active
Type:Residential, Single Family Residence
Bedrooms5
Bedrooms4
Garages2.0
Built Year:2015
Property ID:6849949
Property Location
5012 S GIRARD Street, Gilbert, AZ 85298
Mortgage Calculator
Monthly
- Down Payment
- Loan Amount
- Monthly Mortgage Payment
