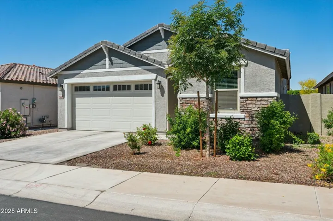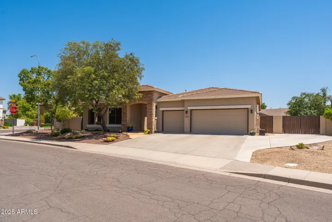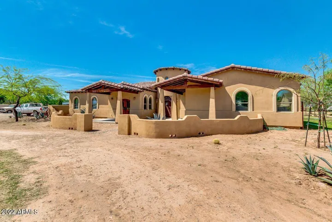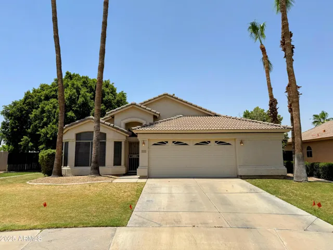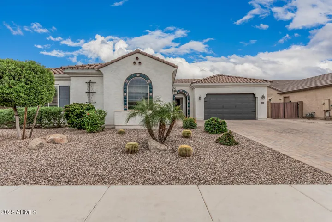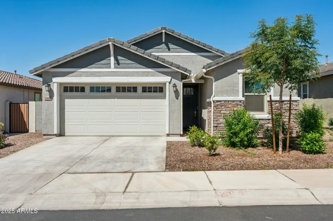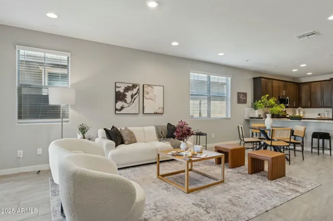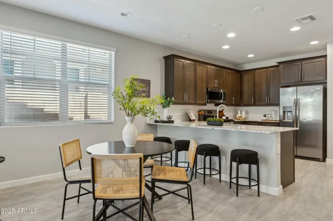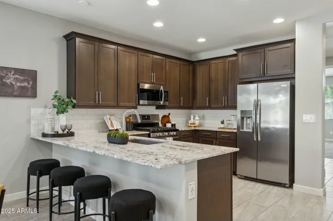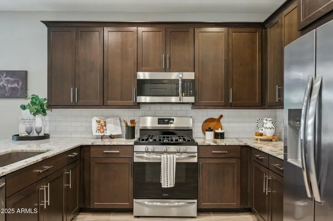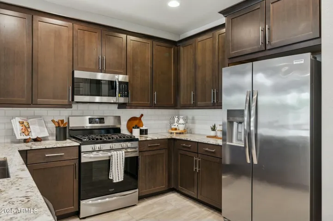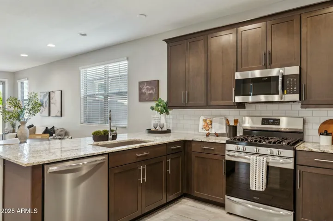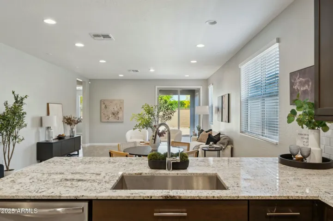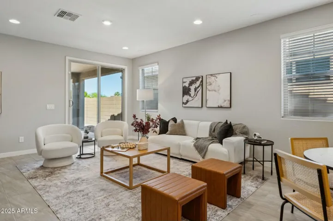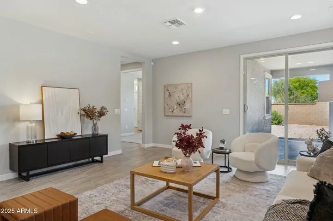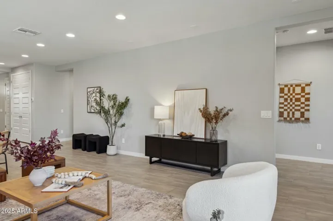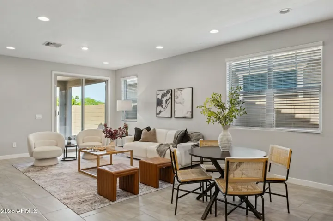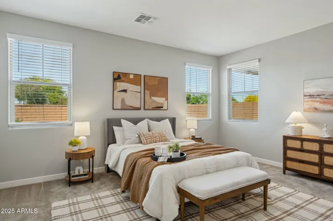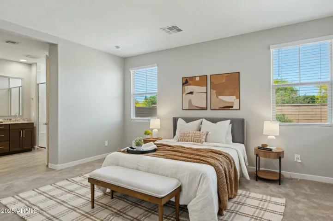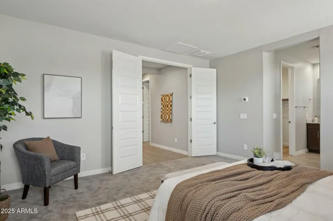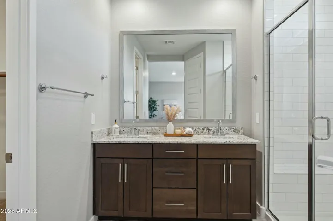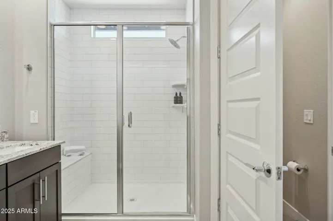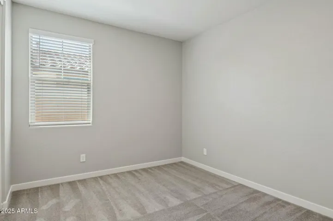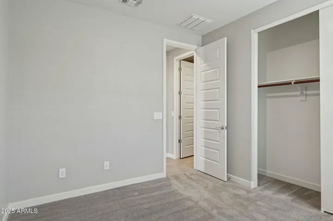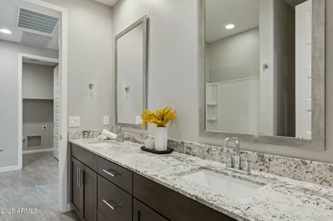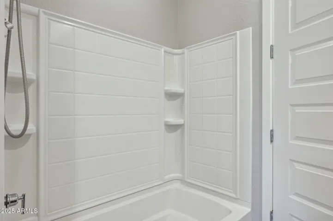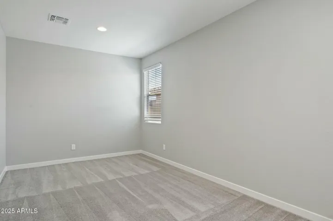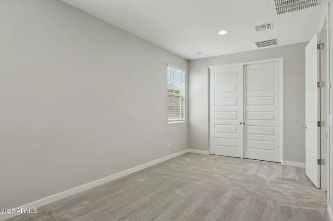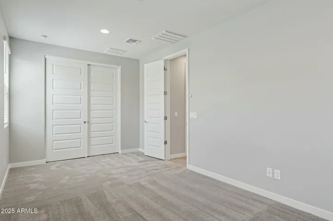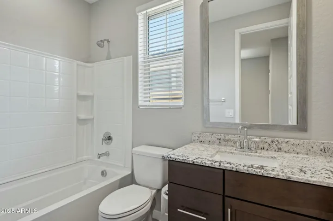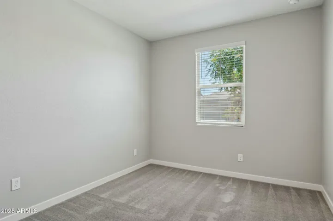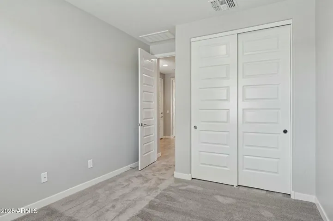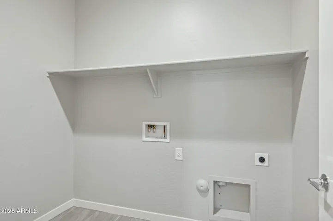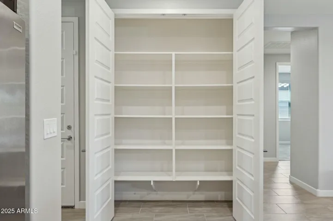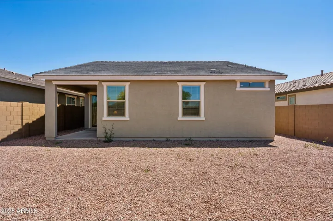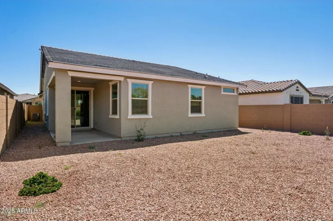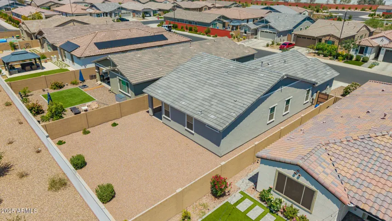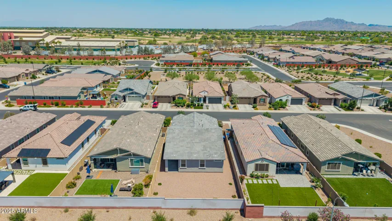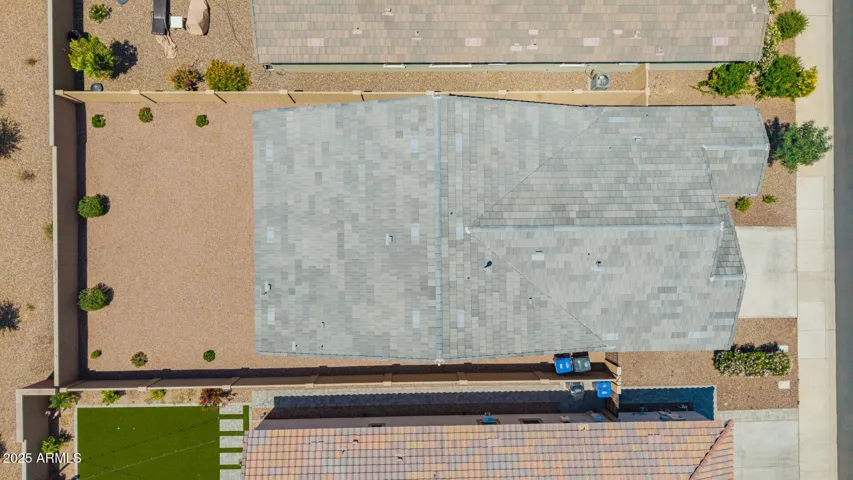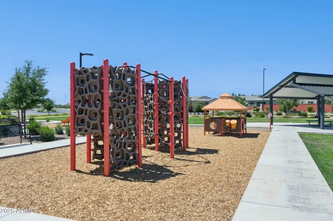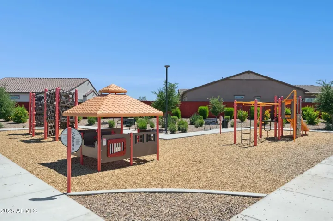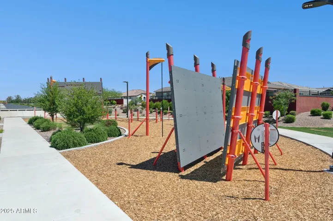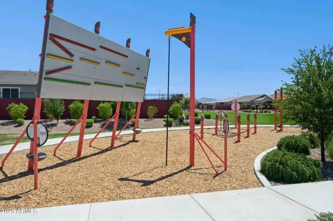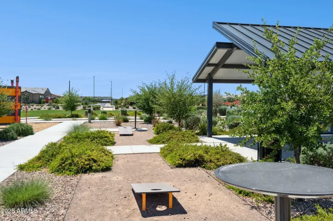- Home
- Residential
- Single Family Residence
- 5440 S ARIZONA Place, Chandler, AZ 85249
- $669,950
5440 S ARIZONA Place, Chandler, AZ 85249
Description
Discover this inviting 4-bedroom, 3-bath home in the desirable Chandler neighborhood, Asher Pointe. Thoughtfully designed with a platinum upgrade package, luxury flooring and fresh interior paint throughout, this home blends elevated finishes and move-in ready comfort. The open-concept layout features spacious living and dining areas with neutral tones that suit any style. The eat-in kitchen stands out with upgraded 42” cherry slate cabinets, granite countertops, and ss appliances, flowing seamlessly into a generous living room that’s ideal for everyday comfort. Each of the four bedrooms offers plenty of space and closet storage, creating flexibility for family, guests, or a home office. Step outside to a low maintenance backyard with easy-care landscaping and plenty of room to unwind or gather with friends. A 2-car garage adds everyday convenience. Just a few miles south of Downtown Chandler, you’ll enjoy quick access to a variety of local favorites including SanTan Brewing Company, The Sicilian Butcher, and St. Amand Kitchen. Nearby, Snedigar Sports Complex and Veterans Oasis Park offer great outdoor escapes. With top-rated schools and convenient access to I-87, this home offers the ideal mix of location, lifestyle, and livability.
Details
Property Location
Mortgage Calculator
- Down Payment
- Loan Amount
- Monthly Mortgage Payment
