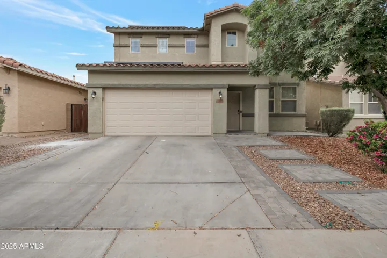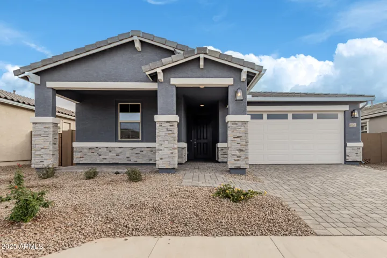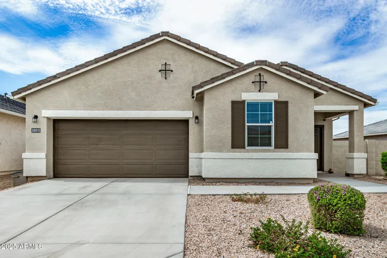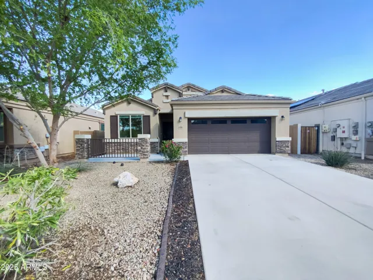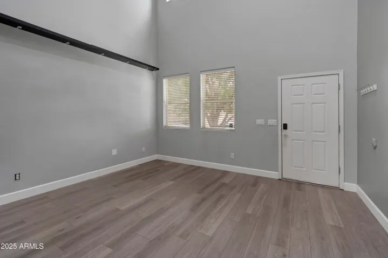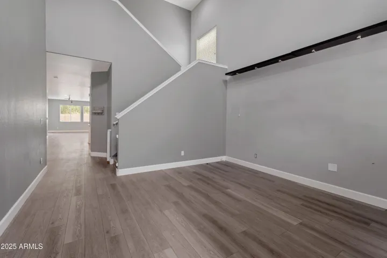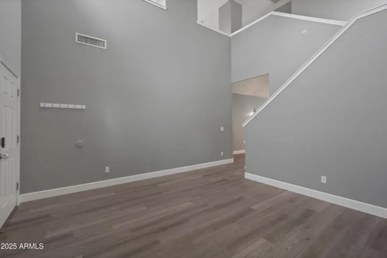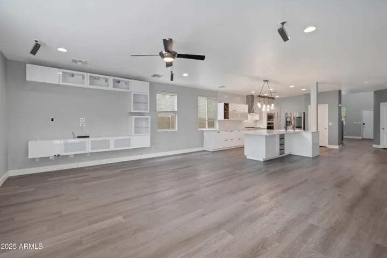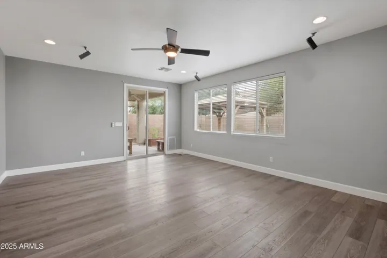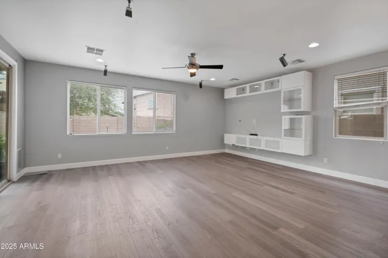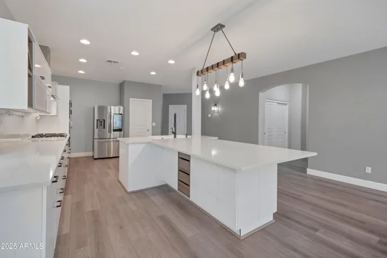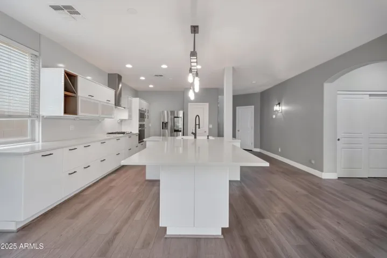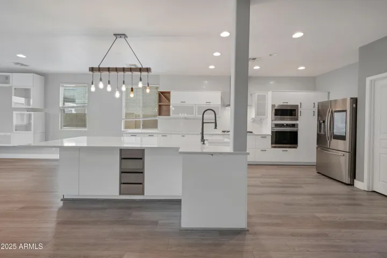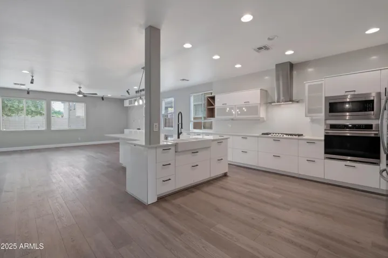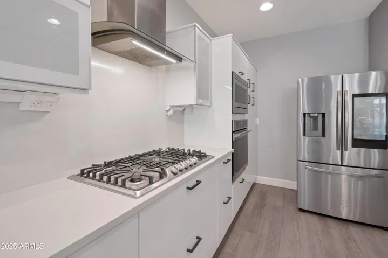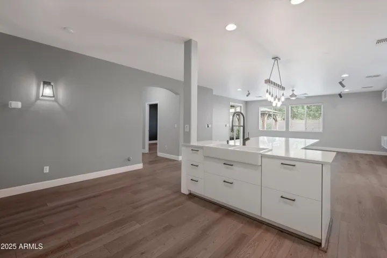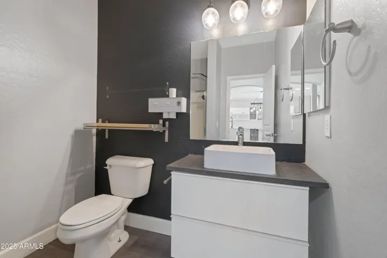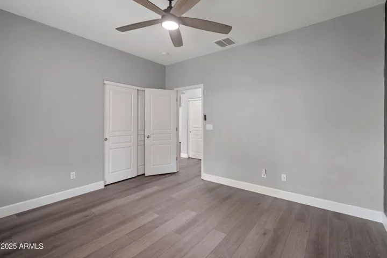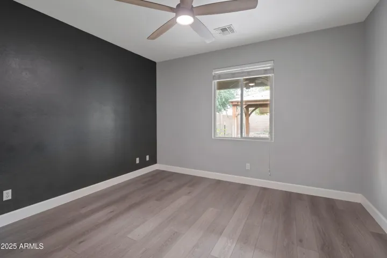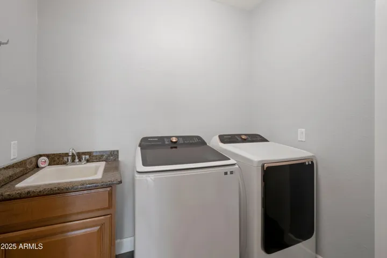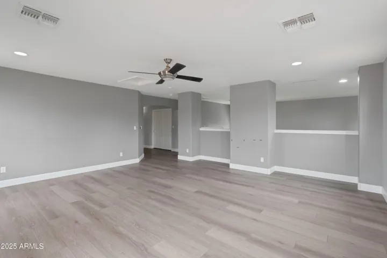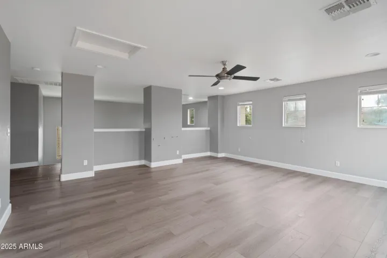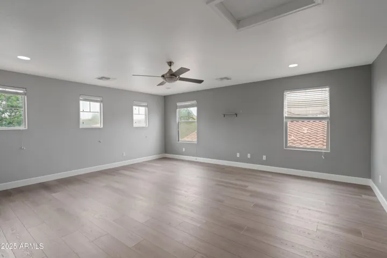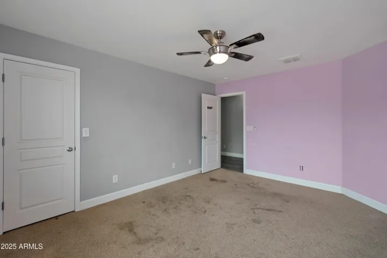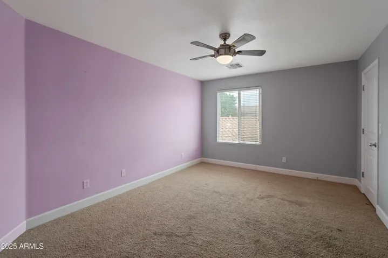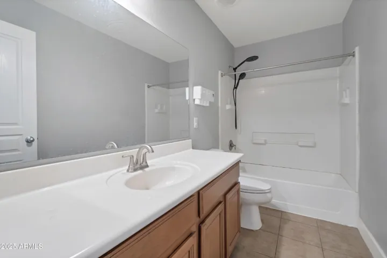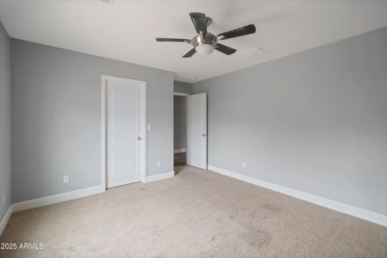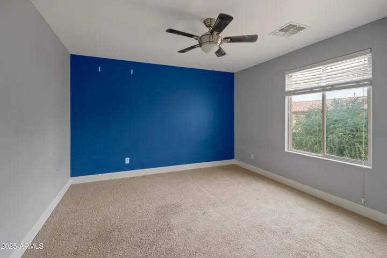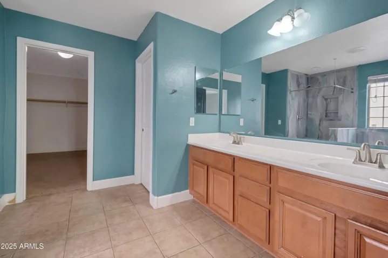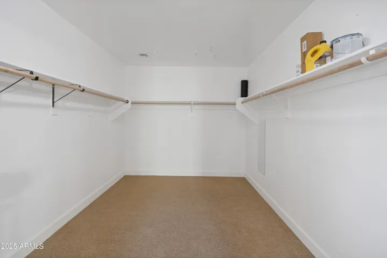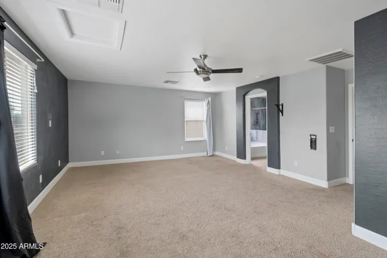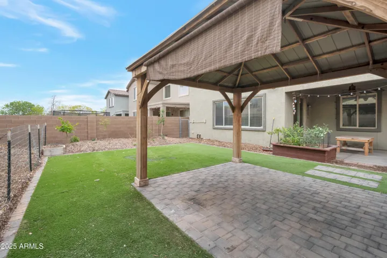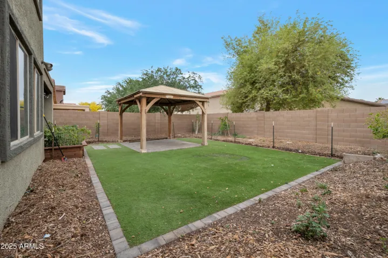- Home
- Residential
- Single Family Residence
- 42502 W SOMERSET Drive, Maricopa, AZ 85138
- $397,000
42502 W SOMERSET Drive, Maricopa, AZ 85138
Bedrooms4
Bathrooms3
Sqft3301
Listing Courtesy of Coldwell Banker Realty
Description
This inviting four-bedroom, three-bathroom home boasts approximately 3,300 square feet of thoughtfully designed living space. The open-concept living area is a highlight of the home, seamlessly connecting the spacious living room to the stylish dining area—perfect for hosting gatherings and entertaining guests. The kitchen is a chef’s dream, featuring sleek modern appliances and ample counter space. The primary bedroom is a retreat, featuring large windows that allow natural light to fill the room and a luxurious en-suite bathroom equipped with modern fixtures and plenty of space for relaxation. The other three bedrooms are generously sized, offering comfort and convenience for all.
Details
Status:Active
Type:Residential, Single Family Residence
Bedrooms4
Bedrooms3
Garages3.0
Built Year:2006
Property ID:6852091
Property Location
42502 W SOMERSET Drive, Maricopa, AZ 85138
Mortgage Calculator
Monthly
- Down Payment
- Loan Amount
- Monthly Mortgage Payment
