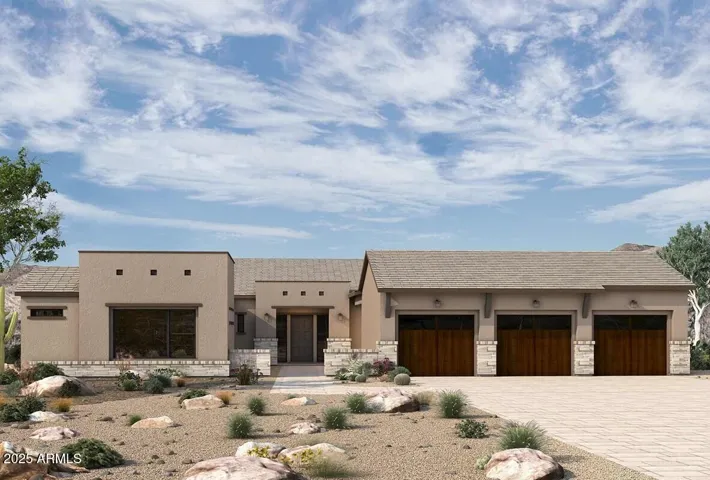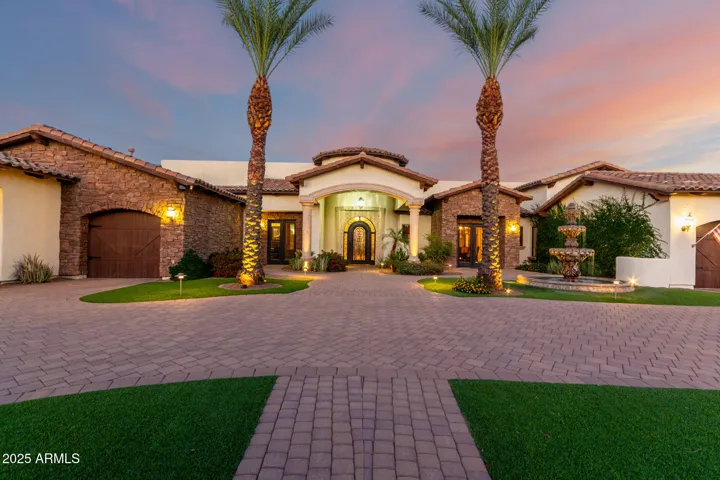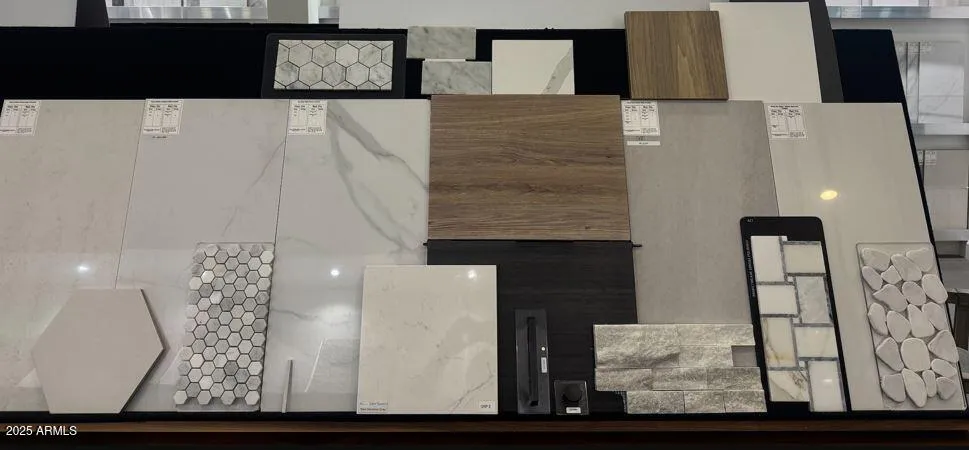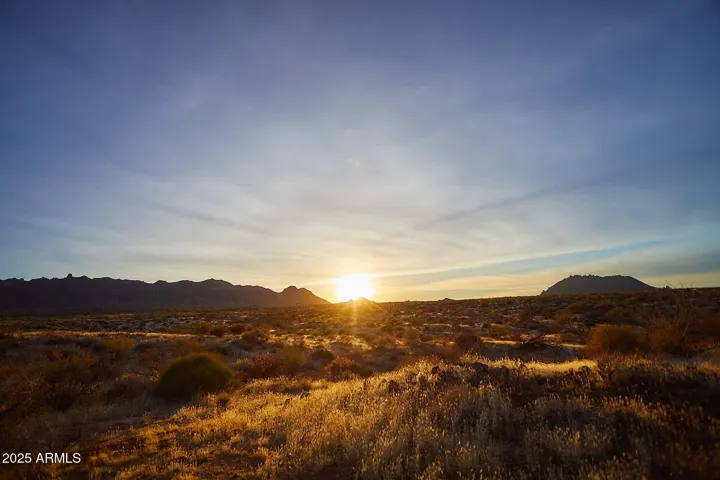- Home
- Residential
- Single Family Residence
- 24422 N 128TH Way, Scottsdale, AZ 85255
- $2,599,000
24422 N 128TH Way, Scottsdale, AZ 85255
Bedrooms4
Bathrooms5
Sqft4043
Listing Courtesy of David Weekley Homes
Description
Gated NEW HOME community just north of Tom’s Thumb in Scottsdale; 4 ensuite bed, 4.5 bath w/enclosed study and private courtyard, 3 car garage and large covered private back patio; open plan with fireplace in family rm; Wolf appliances w/48” range top, dbl oven, micro drawer, 30” Subzero refrigerator & 30” Subzero freezer; dual zone wine cooler; waterfall kitchen island & upgraded surfaces throughout; upgraded flooring and carpet; 20′, 12′ and 8′ stackable sliding glass doors; huge walkin tiled shower and enormous closet; POOL ADDED; 2×6 construction and extensive new home warranty.
Details
Status:Active
Type:Residential, Single Family Residence
Bedrooms4
Bedrooms5
Garages3.0
Built Year:2025
Property ID:6852671
Property Location
24422 N 128TH Way, Scottsdale, AZ 85255
Mortgage Calculator
Monthly
- Down Payment
- Loan Amount
- Monthly Mortgage Payment













