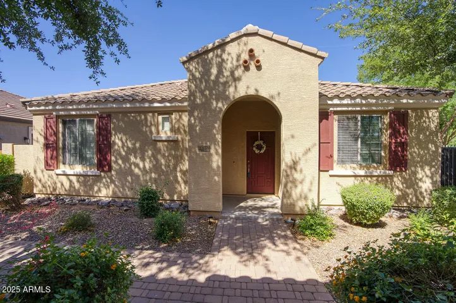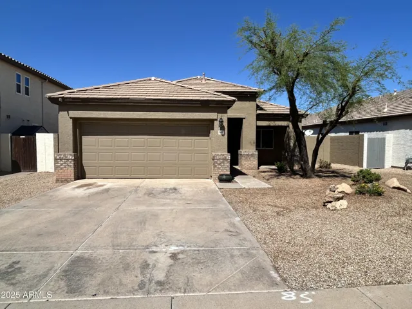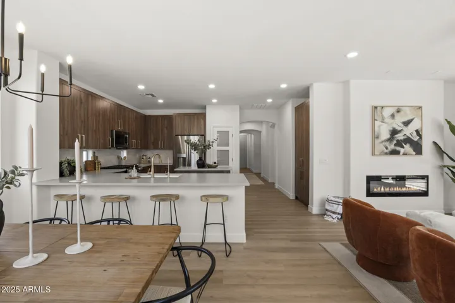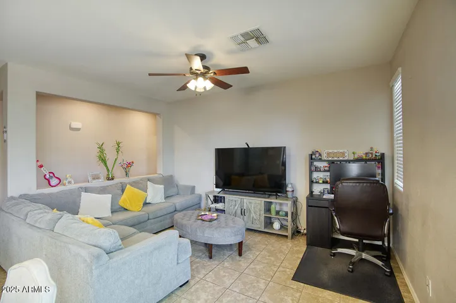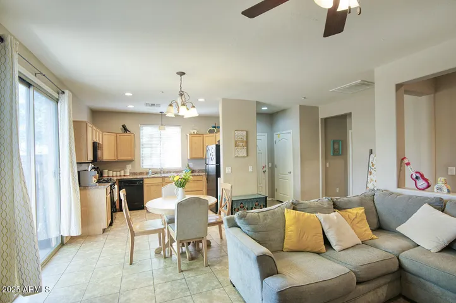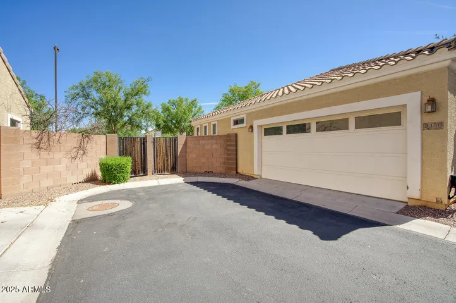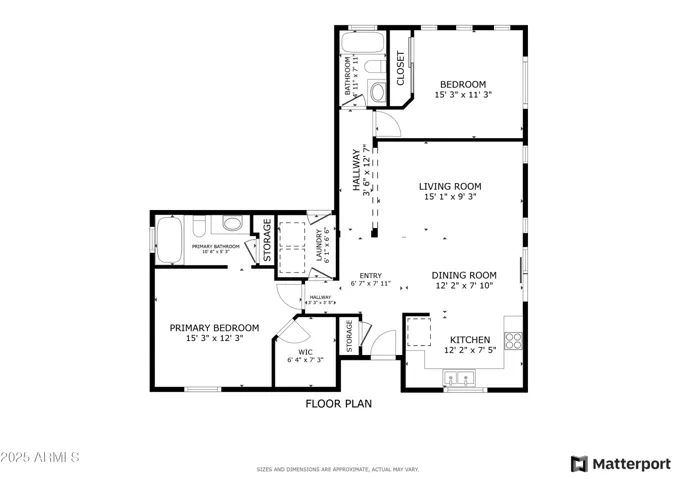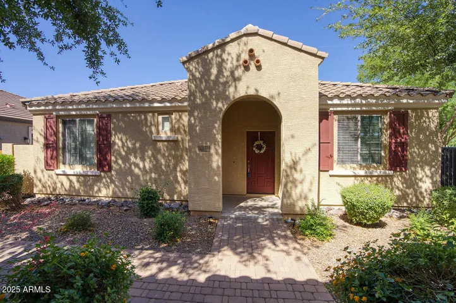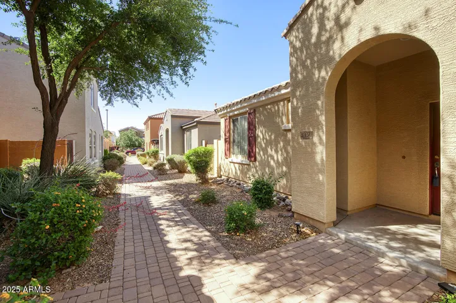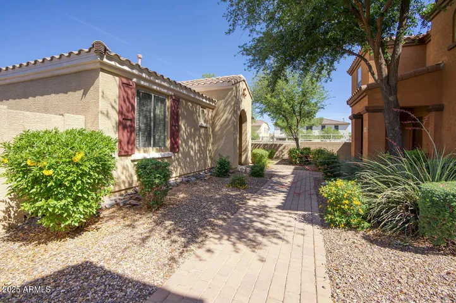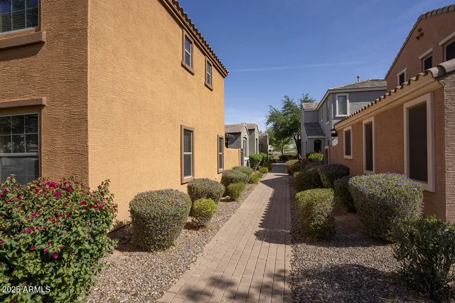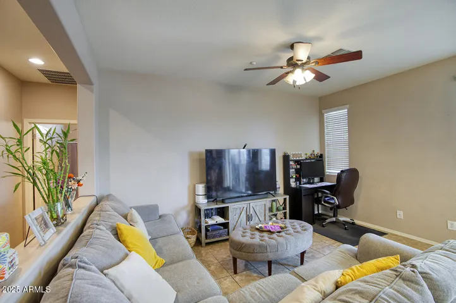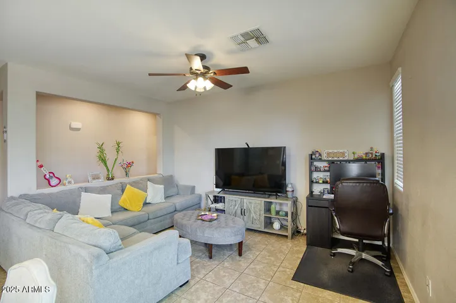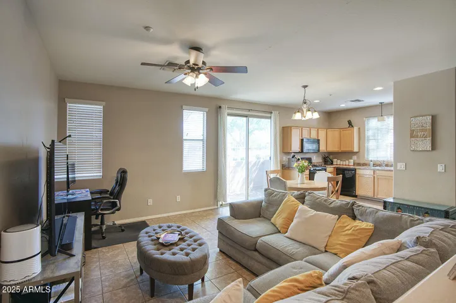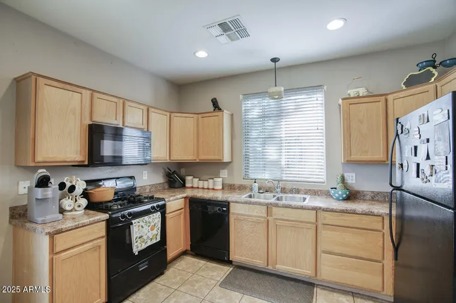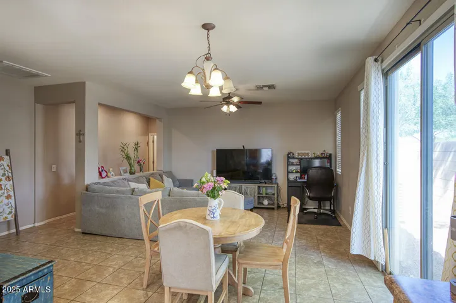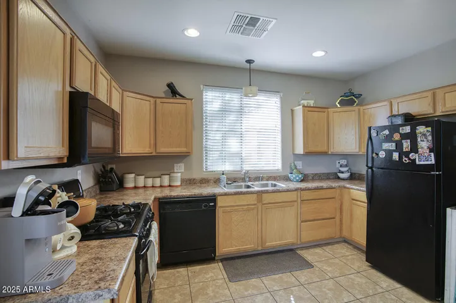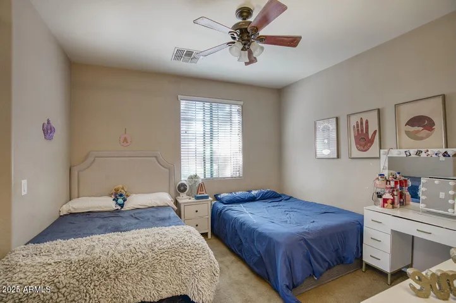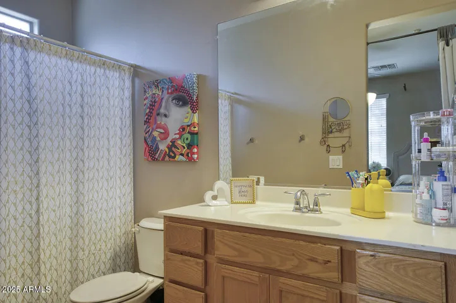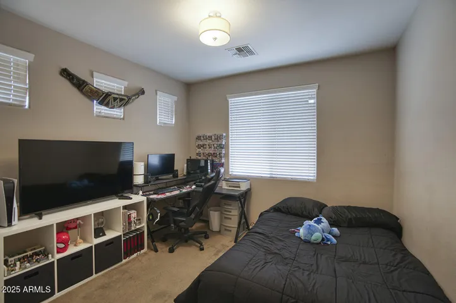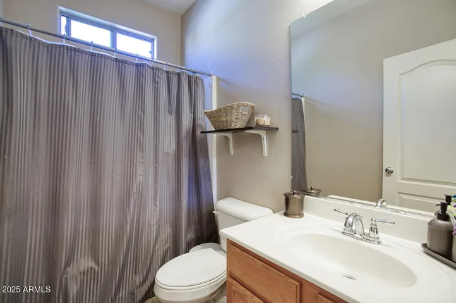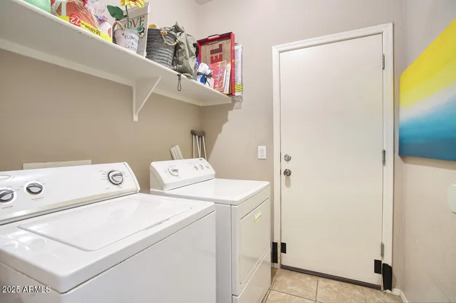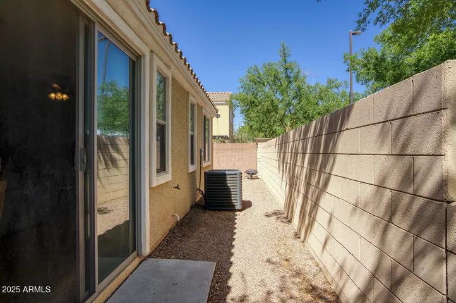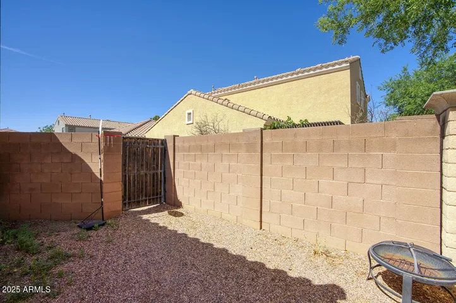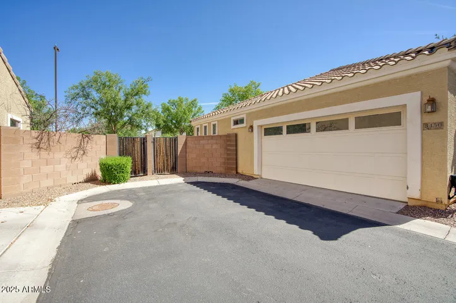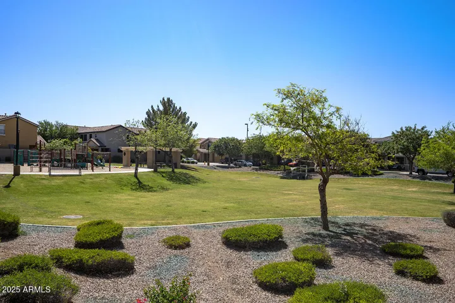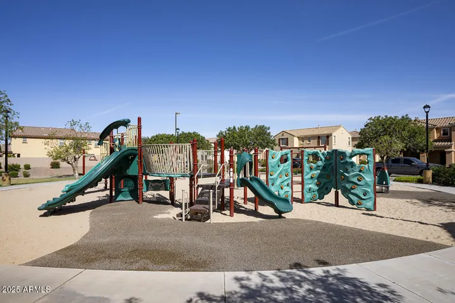- Home
- Residential
- Single Family Residence
- 3450 E MILKY Way, Gilbert, AZ 85295
- $439,777
3450 E MILKY Way, Gilbert, AZ 85295
Bedrooms2
Bathrooms2
Sqft1077
Listing Courtesy of Brokers Hub Realty, LLC
Description
UNICORN ALERT! This adorable home is a perfect first time, last time or investment property! This is a single family home with no attached walls and yet has the simplicity of a patio home! 2 good size bedrooms, 2 full baths with over 1,070 square feet and even has a private backyard and a 2 car garage! The community is wonderful with parks, mature landscaping and close to shopping, schools and freeways. Currently leased thru 12/30/25. Inquire for more details.
Details
Status:Active
Type:Residential, Single Family Residence
Bedrooms2
Bedrooms2
Garages2.0
Built Year:2011
Property ID:6859904
Property Location
3450 E MILKY Way, Gilbert, AZ 85295
Mortgage Calculator
Monthly
- Down Payment
- Loan Amount
- Monthly Mortgage Payment
