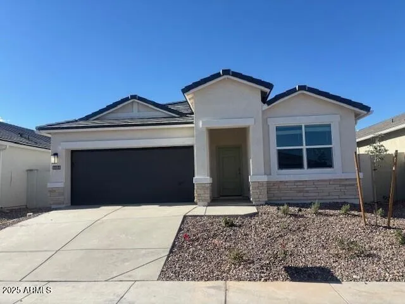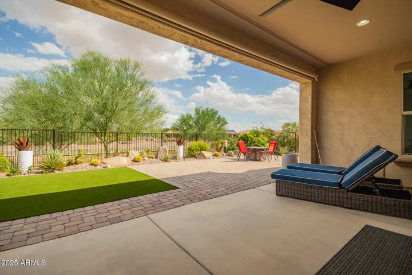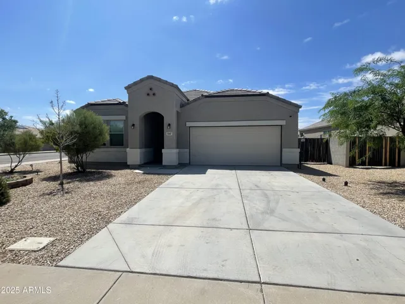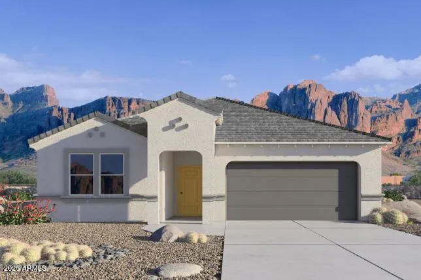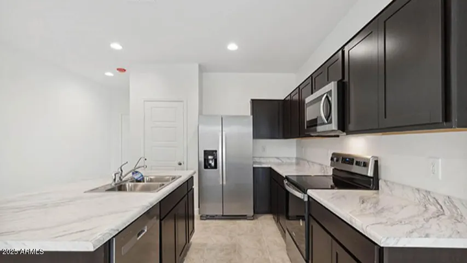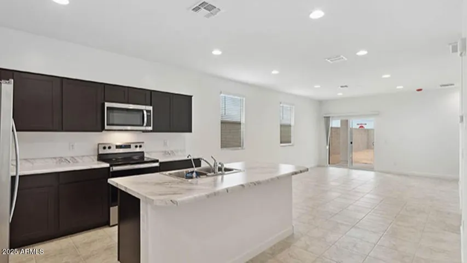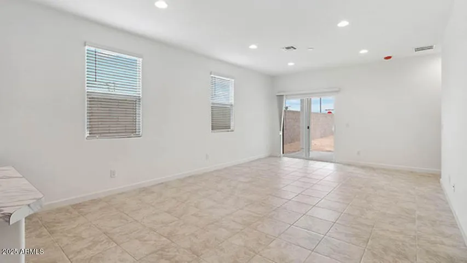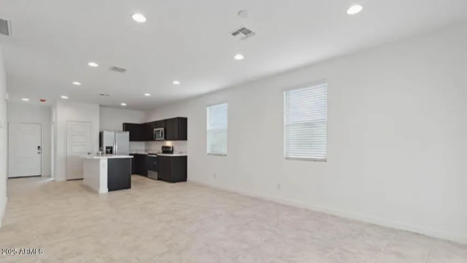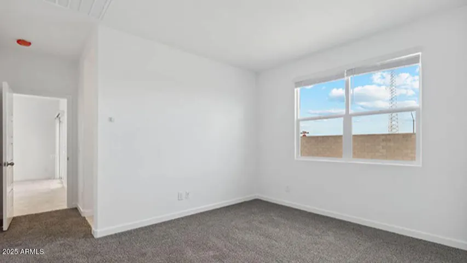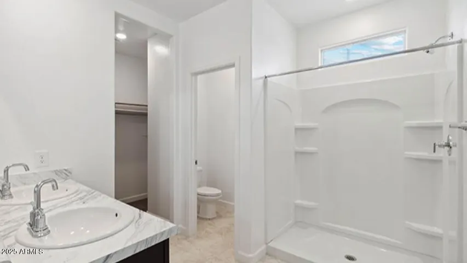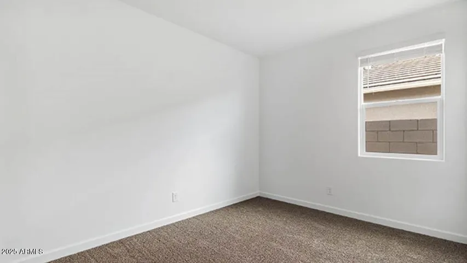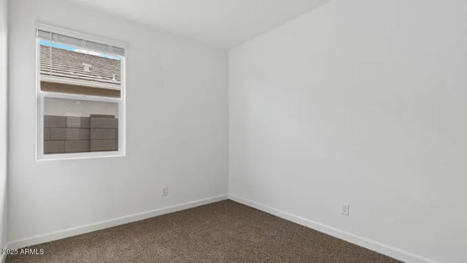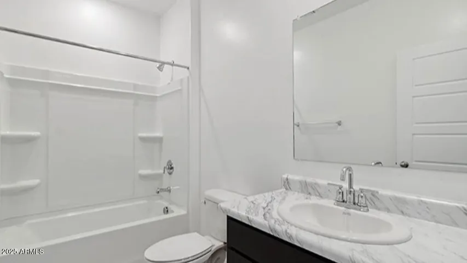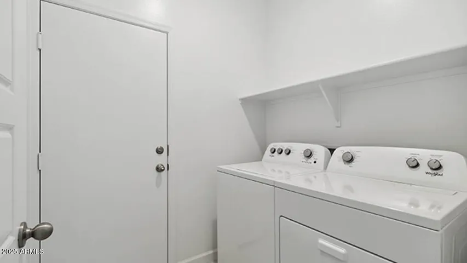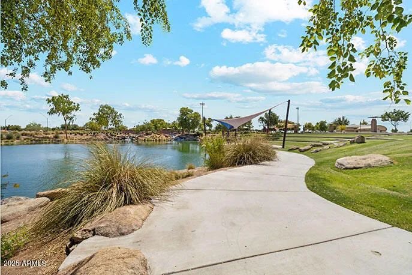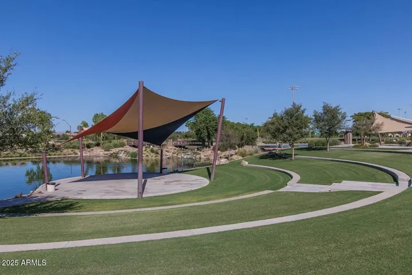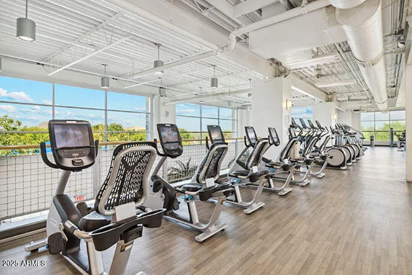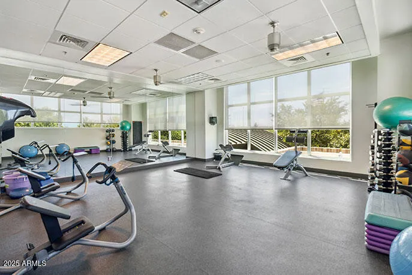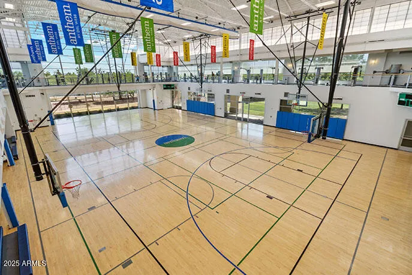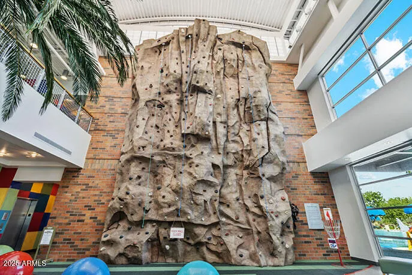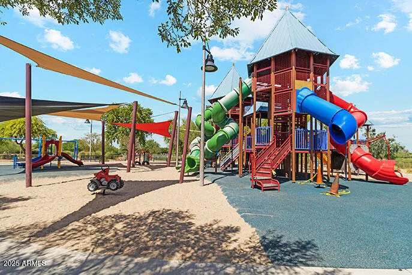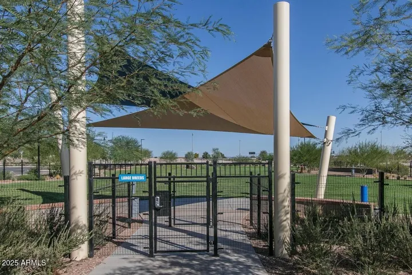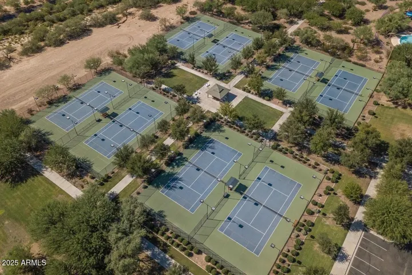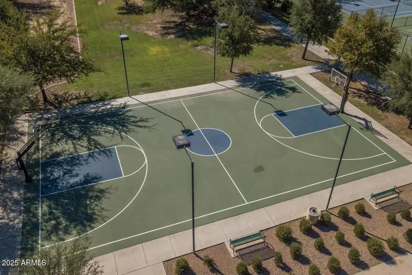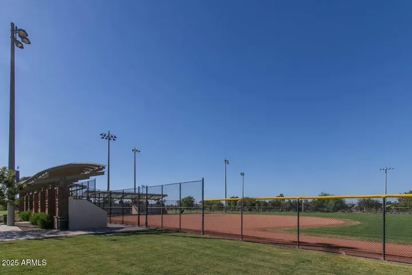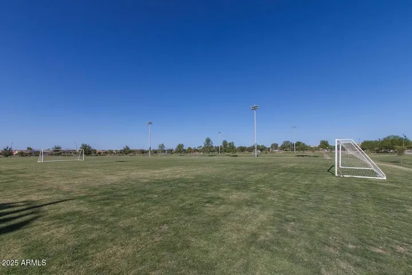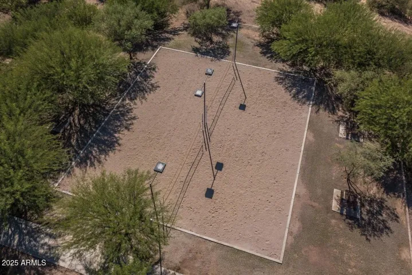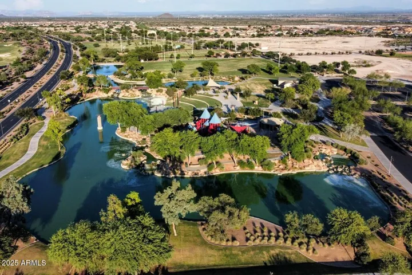- Home
- Residential
- Single Family Residence
- 8484 W Clemente Way, Florence, AZ 85132
- $297,000
8484 W Clemente Way, Florence, AZ 85132
Description
Welcome to The Abbot. This 4-bedroom, 2-bathroom home is as cozy as it comes. Upon entering, you will be greeted by a modern kitchen and open concept living space that seamlessly connects the great room & dining area. Complete with ample counter space, sleek cabinetry and stainless-steel appliances, this kitchen is both functional and inviting, perfect for hosting family gatherings or casual weeknight dinners. With a thoughtful layout and plenty of natural light, this home is sure to win you over! Located in the highly desirable Anthem at Merrill Ranch community, featuring numerous amenities including resort style pools w/ water park, golf course, fitness center, basketball court, rock climbing wall, dog park, catch & release pond, pickleball and tennis courts + more!
Details
Property Location
Mortgage Calculator
- Down Payment
- Loan Amount
- Monthly Mortgage Payment
