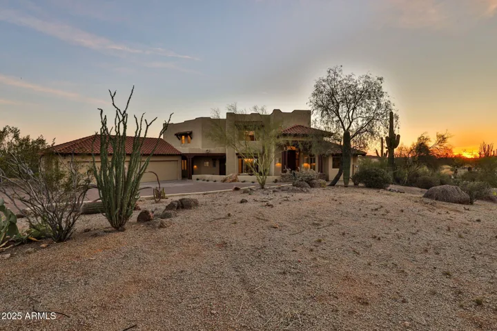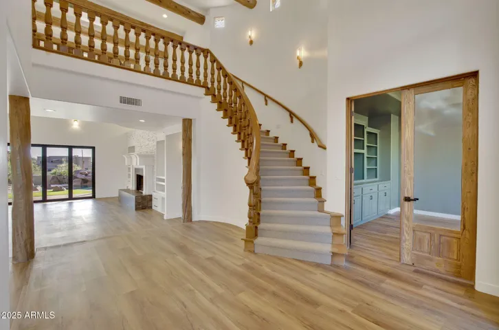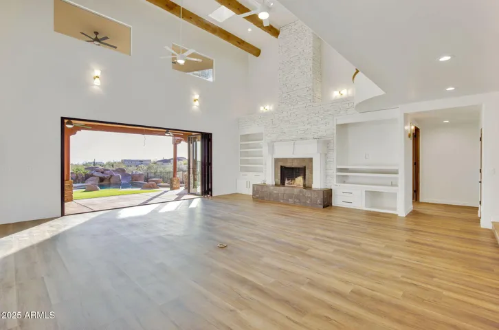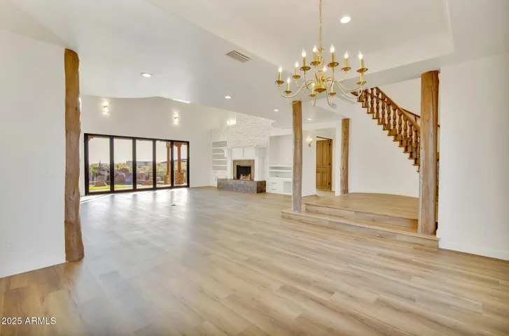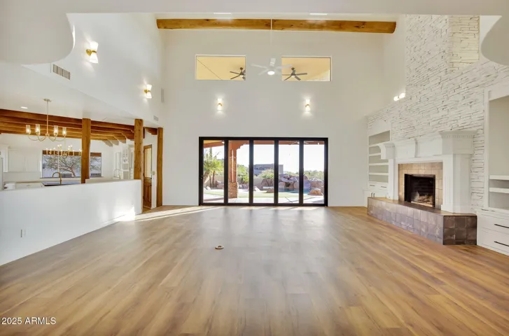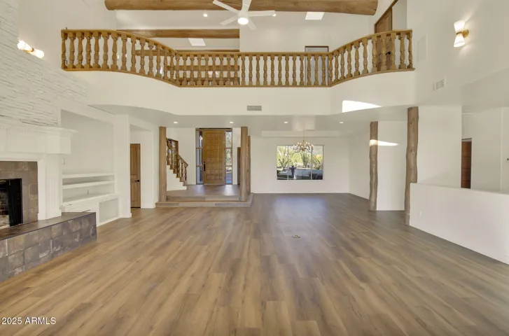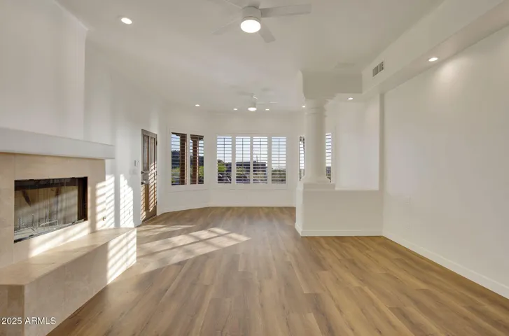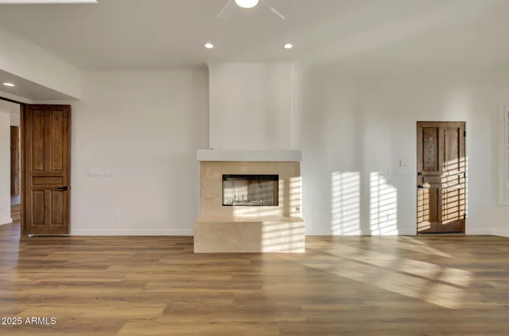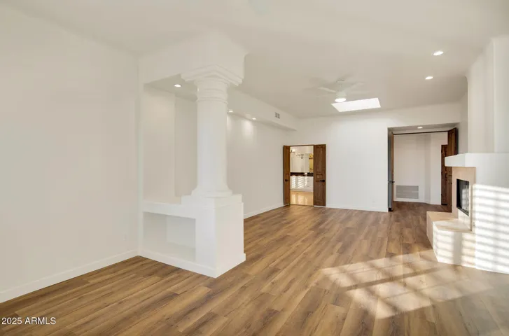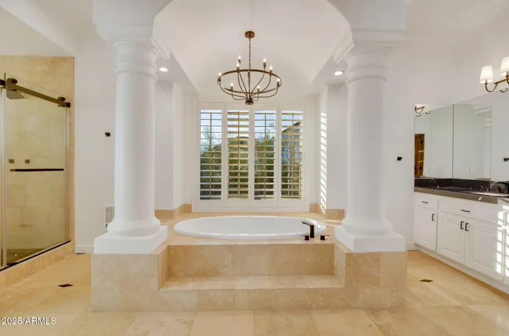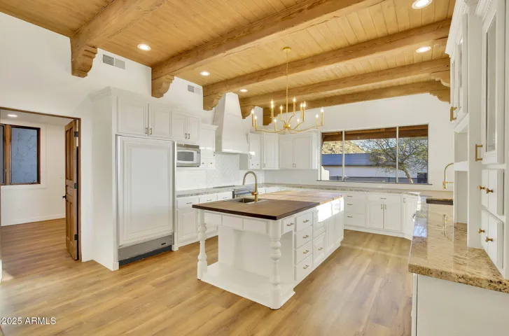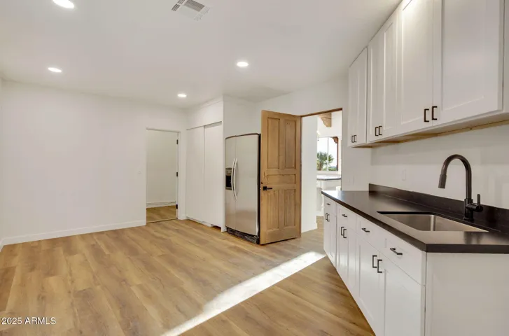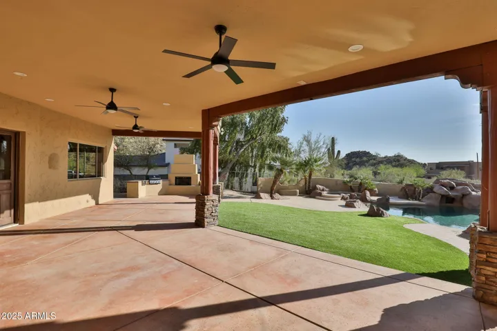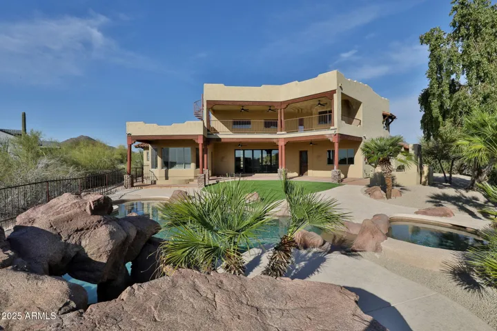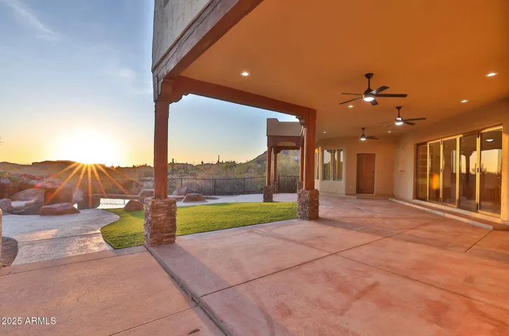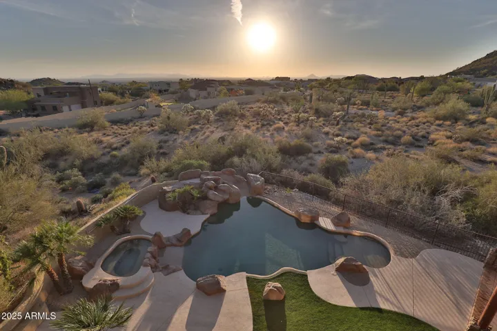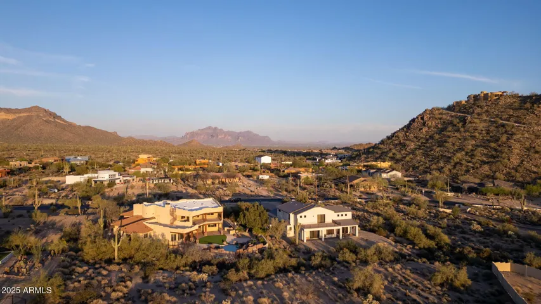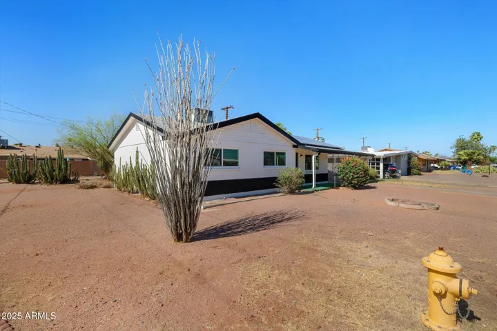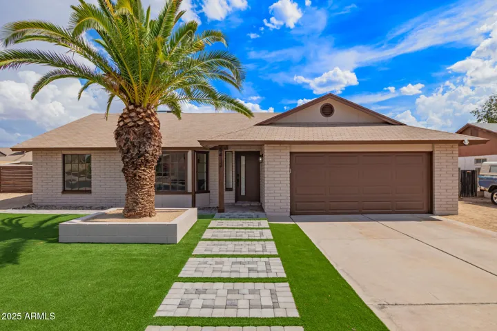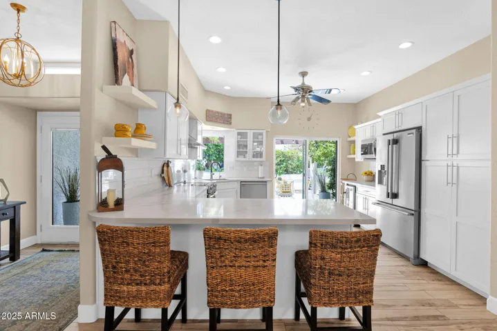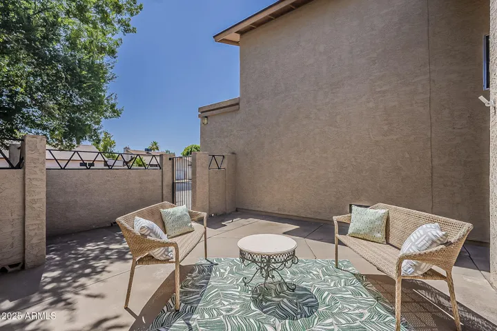- Home
- Residential
- Single Family Residence
- 2918 N 90TH Street, Mesa, AZ 85207
- $1,395,000
2918 N 90TH Street, Mesa, AZ 85207
Description
Fabulous Deal- Fabulous Home! Back on the Market – New Roof – Improved Price!
Incredible listing! A 4,700+ sq ft Spanish-style home on a private 1-acre county island lot with NO HOA and, best of all a reduced price! The home owner just installed a new roof, refreshed the multi-purpose/laundry room, and best of all, he is motivated to sell. With the right offer, he might even consider short term financing!
Step into a dramatic foyer with soaring ceilings, chandelier, and grand circular staircase. Bright 2-story great room with floor-to-ceiling fireplace and wall of glass doors opens to a resort-style backyard. Private library/office, formal dining, chef’s kitchen with dual sinks, butcher-block island, wood-clad ceilings, and oversized butler’s pantry. Main-level primary suite features fireplace, sitting area, backyard access, spa-like bath with soaking tub, walk-in shower, dual vanities, two dressing areas, spacious walk-in closet plus second storage closet. Upstairs offers three additional bedrooms, a playroom, and a loft with balcony & mountain views.
Backyard oasis: sparkling pool, waterslide, spa, built-in gas BBQ, outdoor fireplace, full outdoor bath, covered patio, artificial turf area, and serene mountain views. 4-car garage (drive-through bay) plus exterior parking for RVs, boats, and more.
Surrounded by million-dollar homes, minutes from Loop 202, hiking trails, lakes, archery & shooting ranges. Seller has reduced price to invite you to bring your vision and make this desert retreat your own!
Key Highlights: – 4+ Bedrooms / 4+ Baths / ~4,700+ sq ft – 1 Acre County Island Lot (No HOA!) – New Roof & Refreshed Laundry/Bonus Room – Resort Backyard: Pool, Slide, Spa, Outdoor Bath, BBQ – 4-Car Garage + RV/Boat Parking – Owner May Carry – Motivated Seller. Reduced Price.
Details
Property Location
Mortgage Calculator
-
Down Payment
-
Loan Amount
-
Monthly Mortgage Payment

