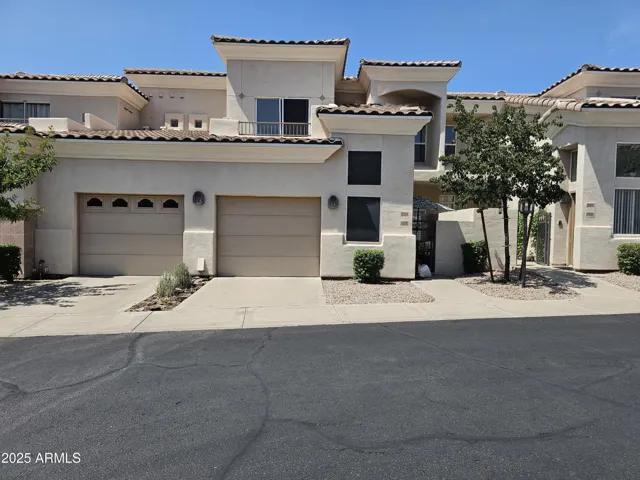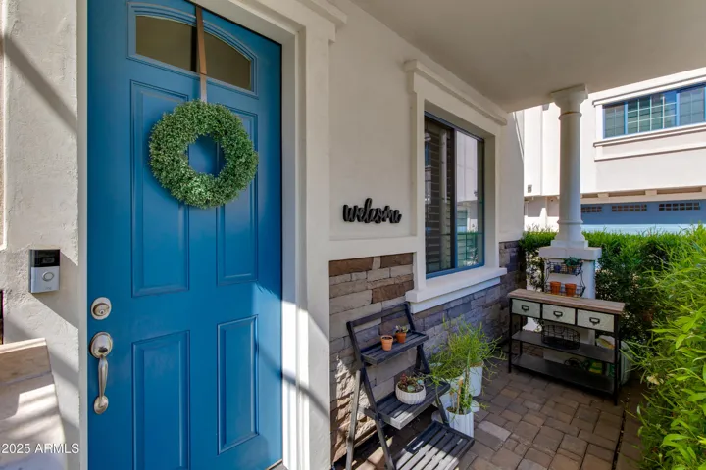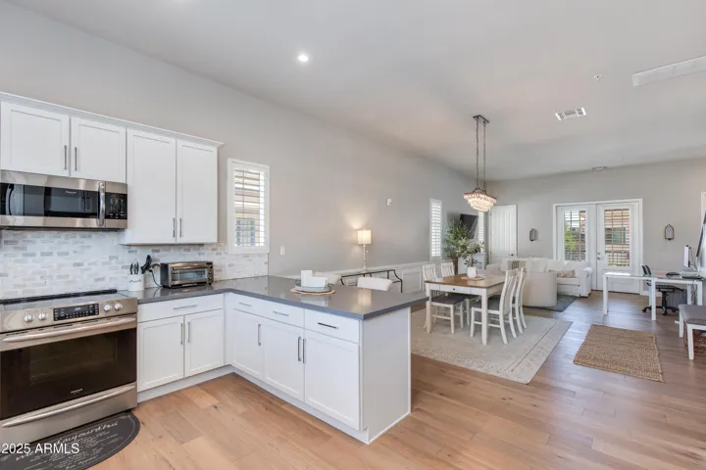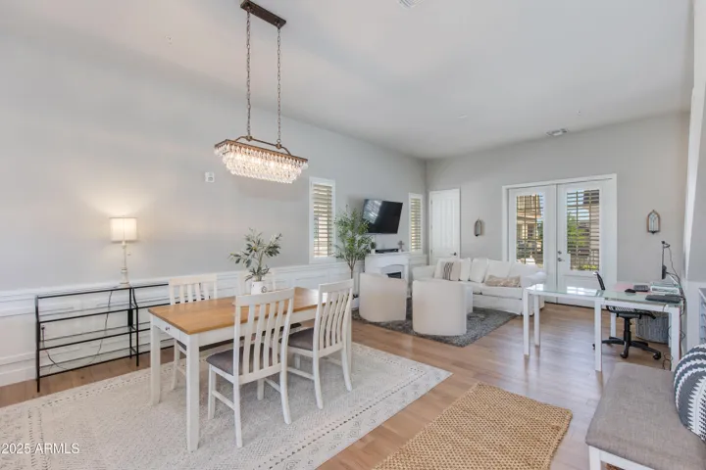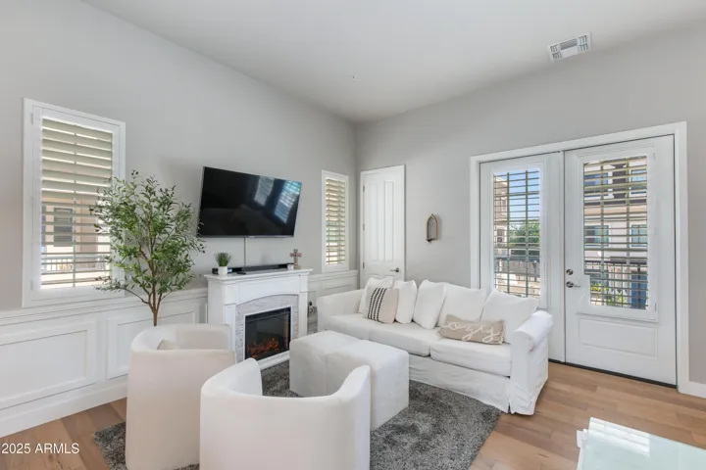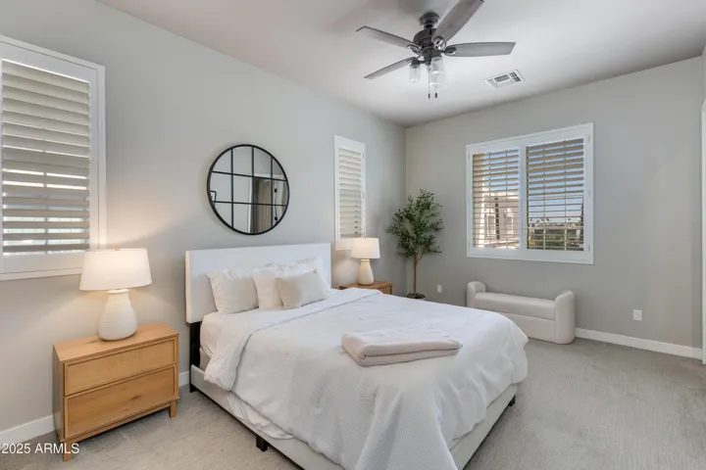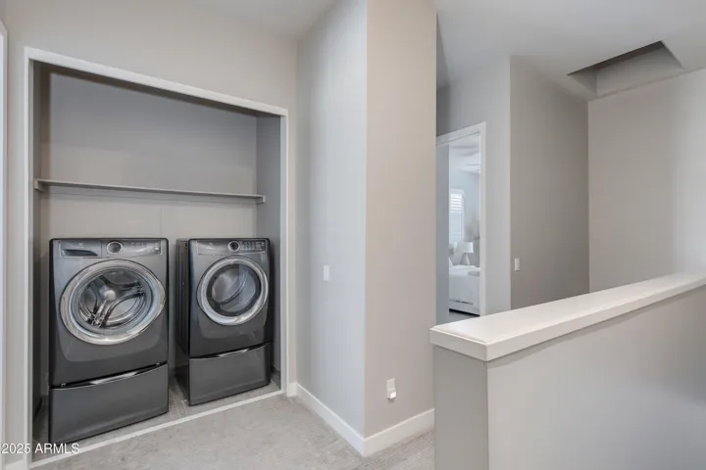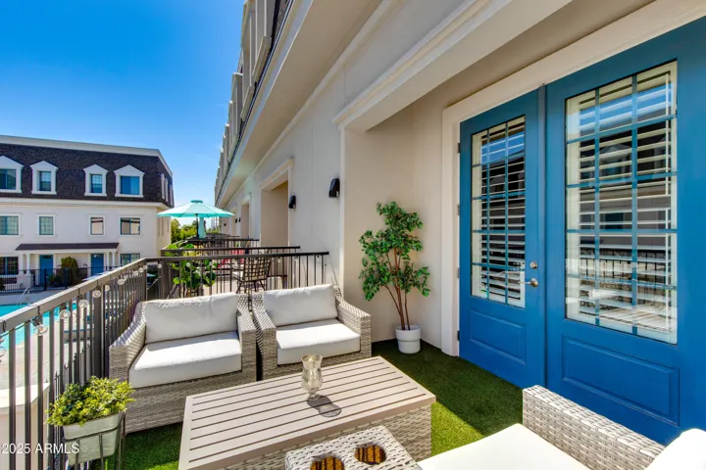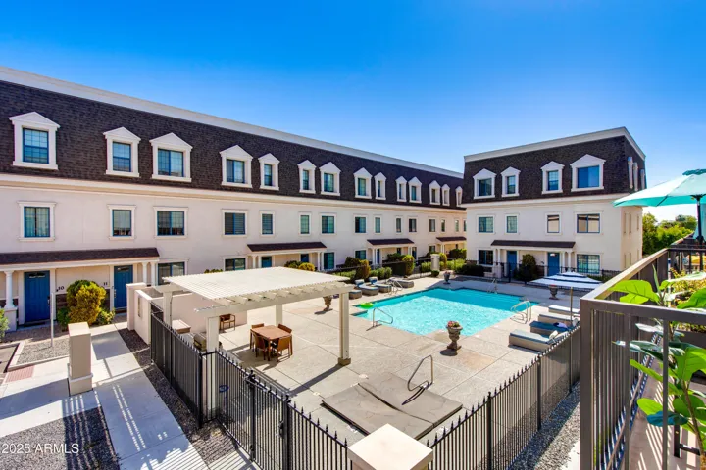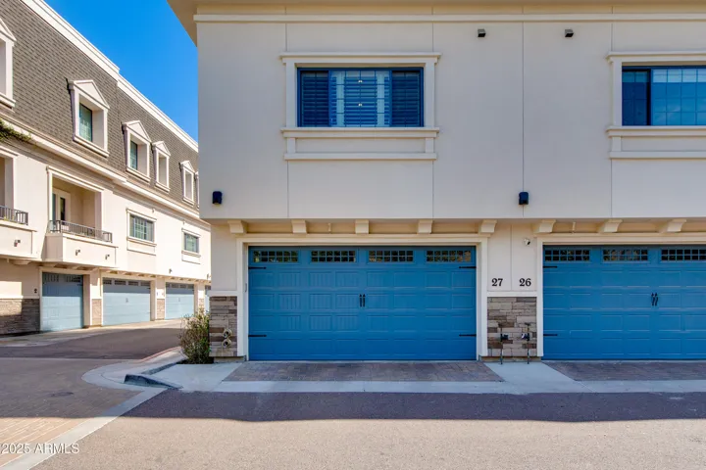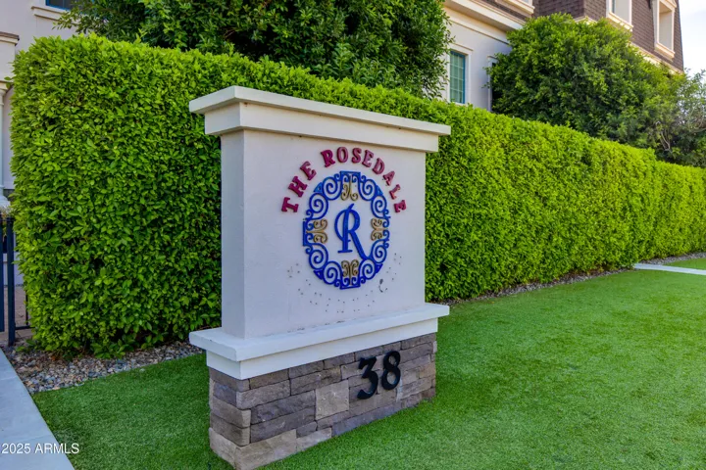- Home
- Residential
- Townhouse
- 4438 N 27TH Street, Phoenix, AZ 85016
- $699,900
4438 N 27TH Street, Phoenix, AZ 85016
Description
Stunning end-unit townhome in the gated Rosedale Residences, located in Phoenix’s desirable Biltmore neighborhood. This 3 bed, 3.5 bath home blends French Colonial charm with modern elegance. Enjoy a light-filled open floor plan, 11-ft ceilings, and hardwood floors. The spacious kitchen features a large island, wine fridge, ample cabinetry and walk-in pantry. Upstairs, dual ensuite bedrooms provide privacy and comfort, while a versatile third bedroom or office with its own bath is conveniently located on the first floor. A spacious balcony overlooks the resort-style pool and spa. Enjoy smart home features, 2-car garage, and access to community amenities such as a heated pool, spa, bbq and dedicated dog park. Located minutes from premier shopping, dining, and downtown Phoenix!
Details
Property Location
Mortgage Calculator
- Down Payment
- Loan Amount
- Monthly Mortgage Payment




