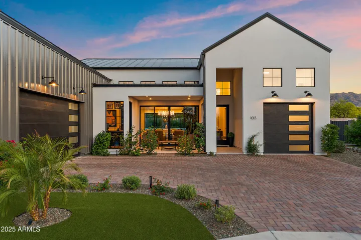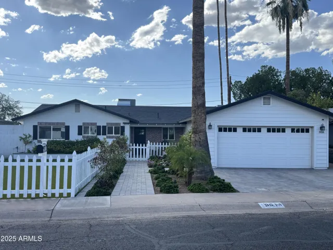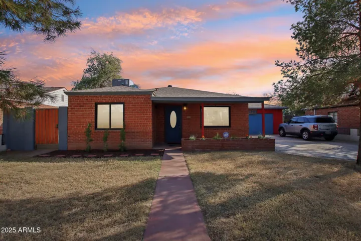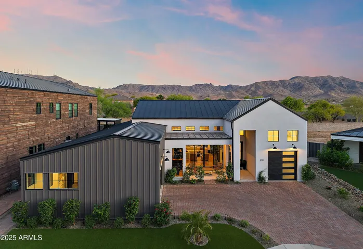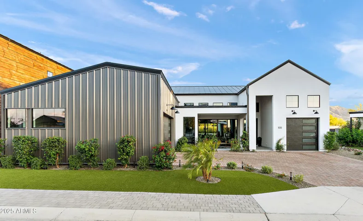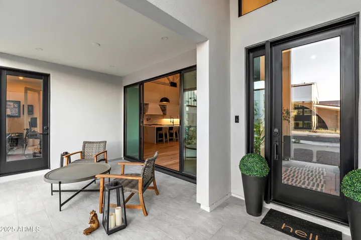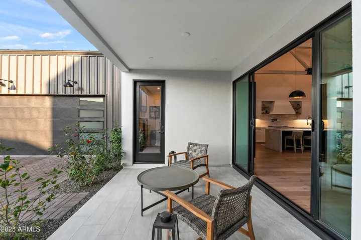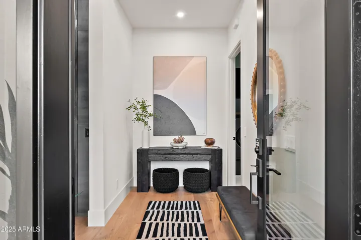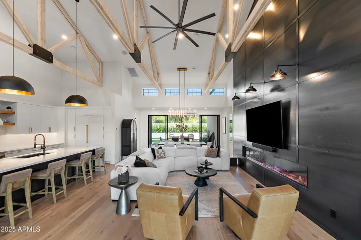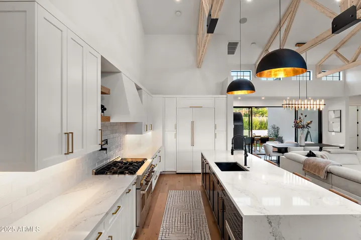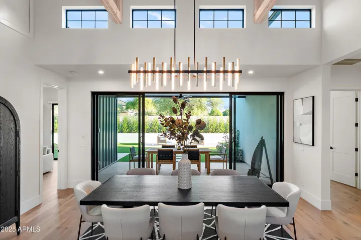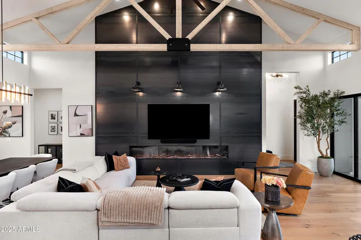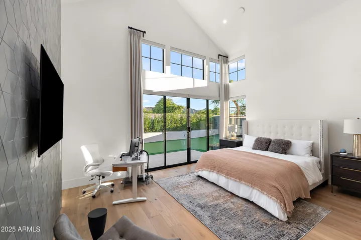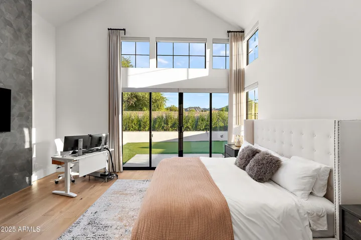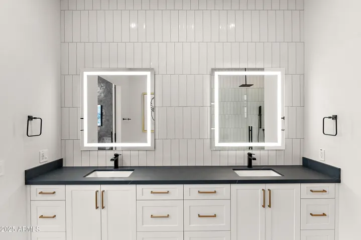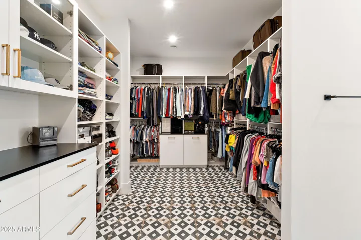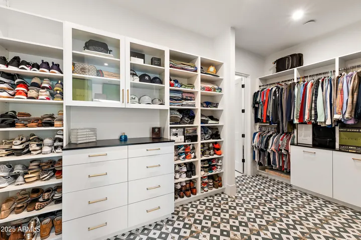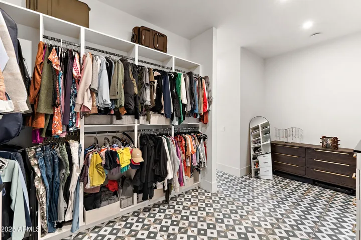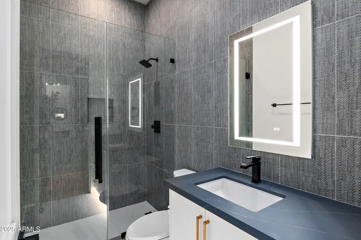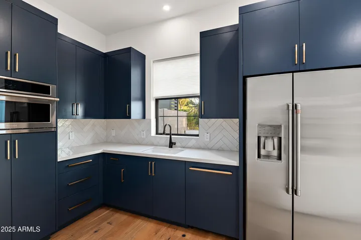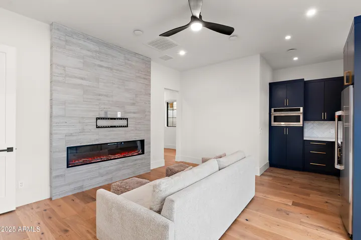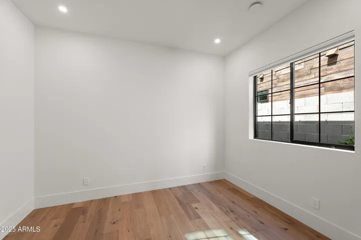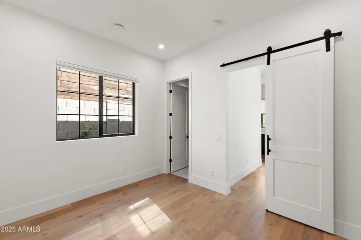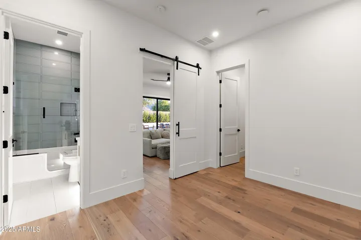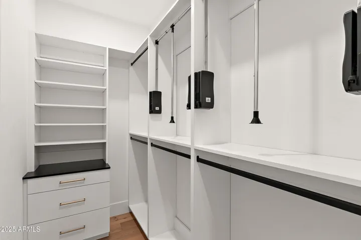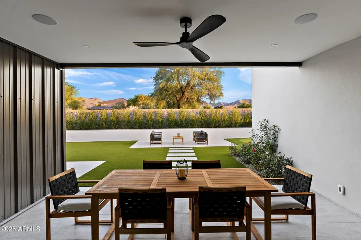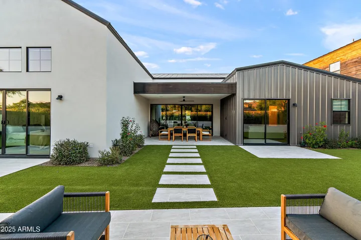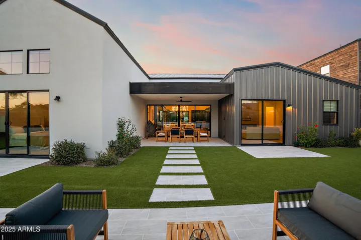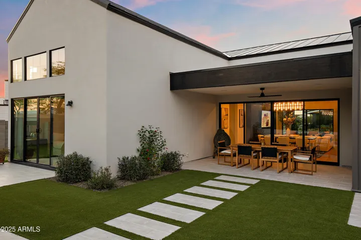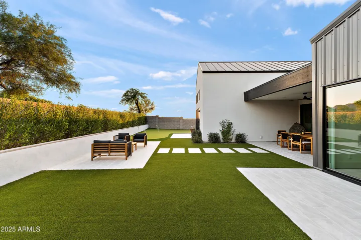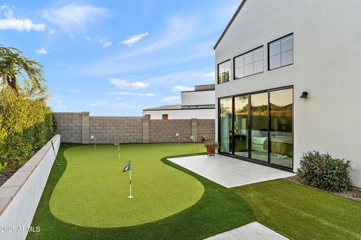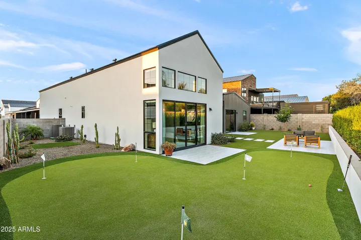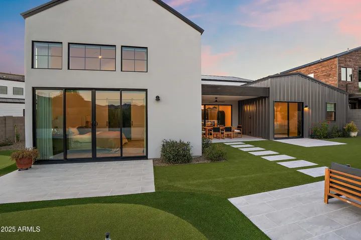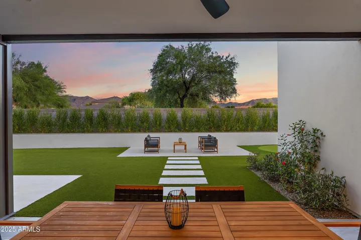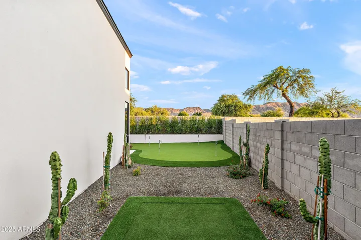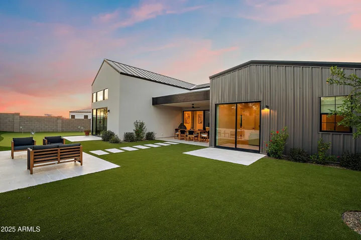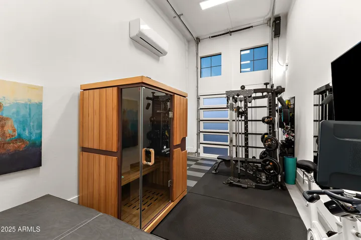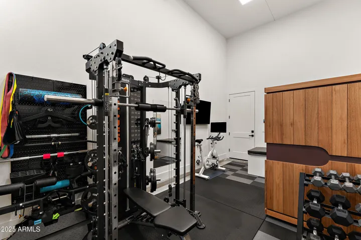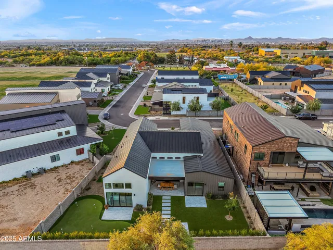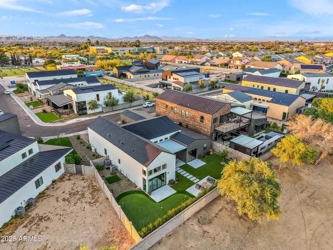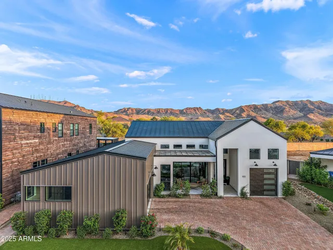- Home
- Residential
- Single Family Residence
- 1013 W ARDMORE Road, Phoenix, AZ 85041
- $1,445,000
1013 W ARDMORE Road, Phoenix, AZ 85041
Description
WITH AN ACCEPTABLE OFFER THE SELLER WILL CONTRIBUTE A PORTION OF THE PROCEEDS TOWARDS BUYERS FUTURE POOL BUILD!!!!! Best Home on the South Phoenix Tour. Situated in a private enclave of 24 custom new builds, this exceptional residence offers the ultimate in luxury and convenience just minutes from Downtown Phoenix, Sky Harbor Airport, and Legacy Golf Course. This true turnkey home stands out as the best in the neighborhood, with no detail overlooked. The owners spared no expense, outfitting the property with level 5 finishes throughout for a refined and modern feel. Boasting 4 spacious bedrooms and 3 bathrooms, the home includes a separate attached casita ideal for guests or multi-generational living. Enjoy the warmth and ambiance of two fireplaces: one in the main great room and another in the casita’s private living area.
Additional highlights include stunning exposed beams, high-end appliances, generous storage solutions, and a sleek appliance garage.
This is a rare opportunity to own a show-stopping home in one of South Phoenix’s most desirable communities.
Details
Property Location
Mortgage Calculator
- Down Payment
- Loan Amount
- Monthly Mortgage Payment
