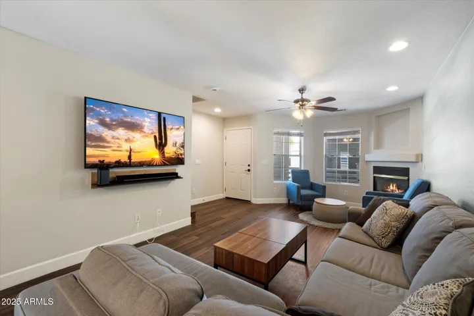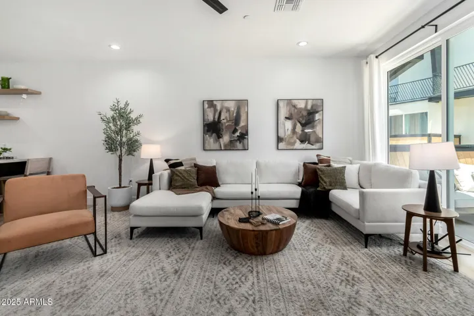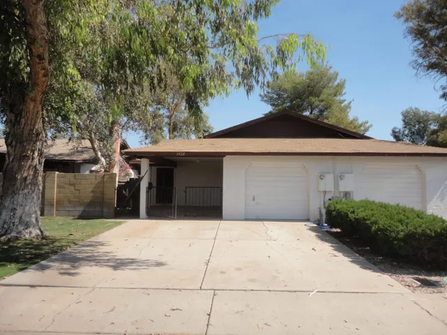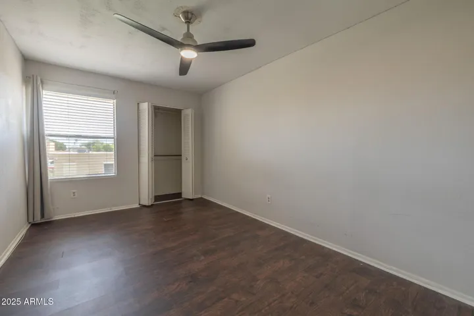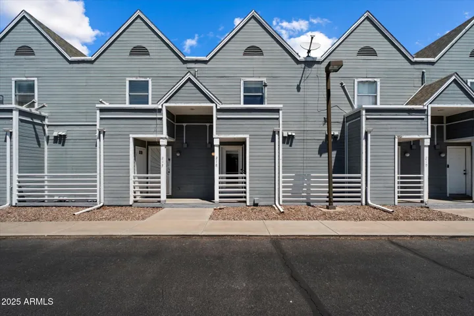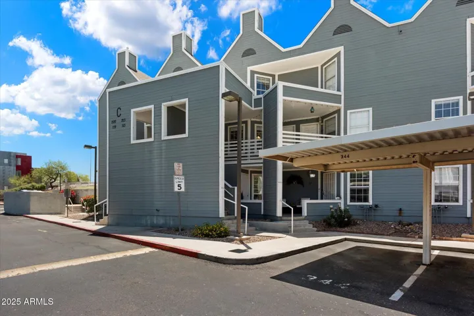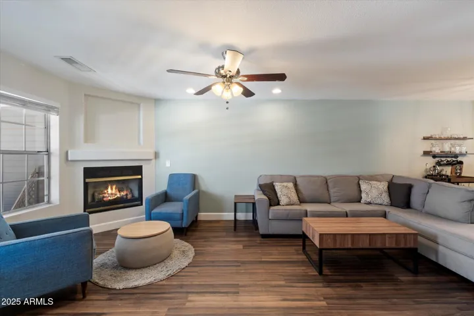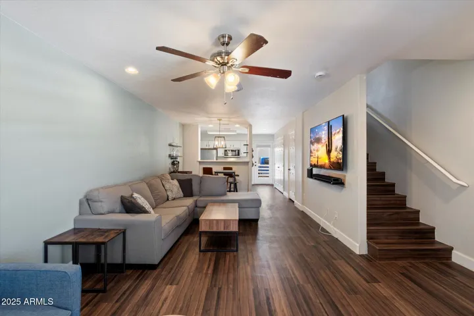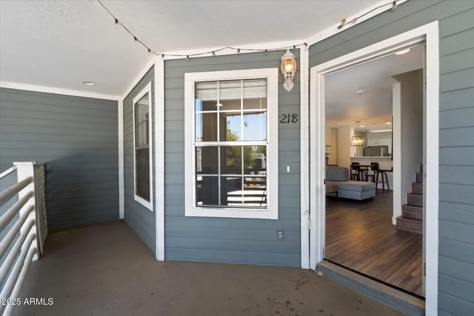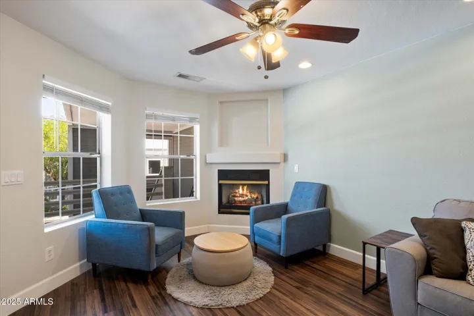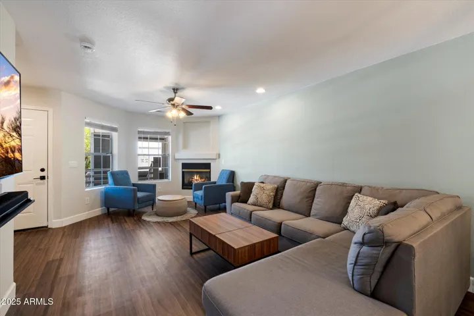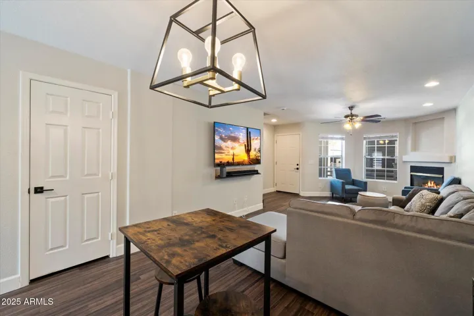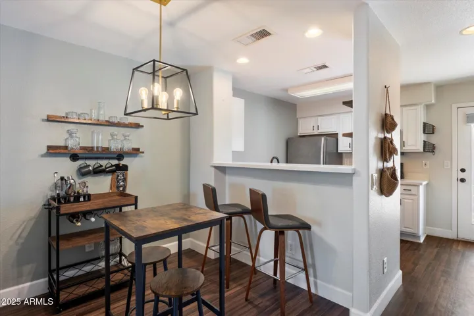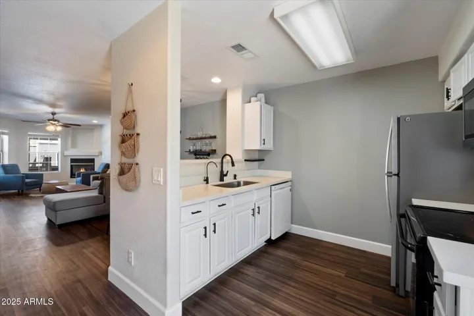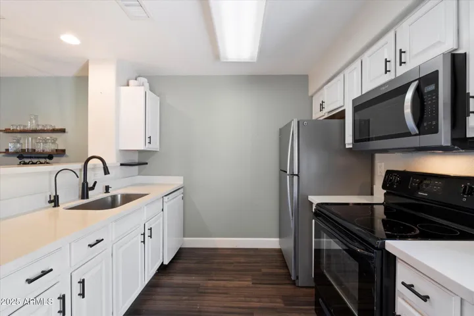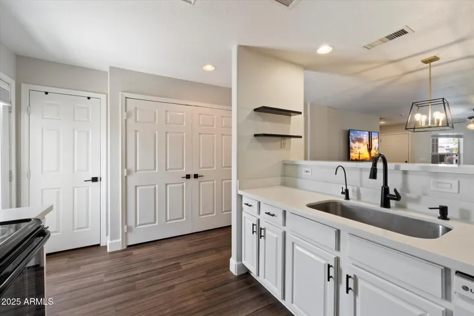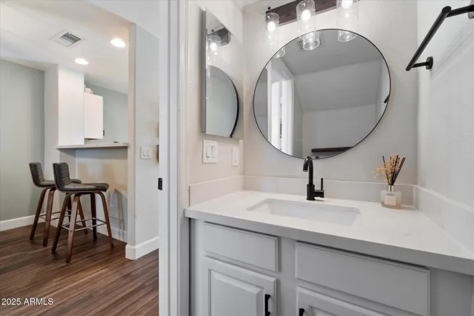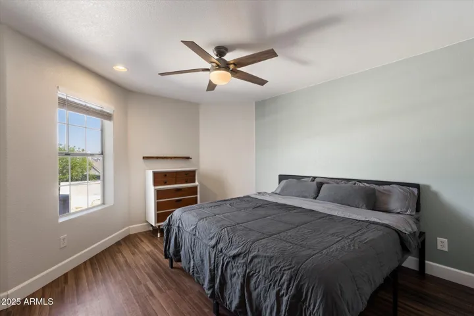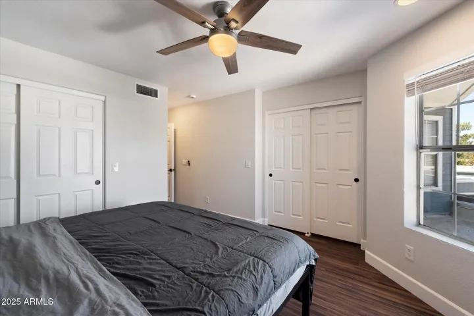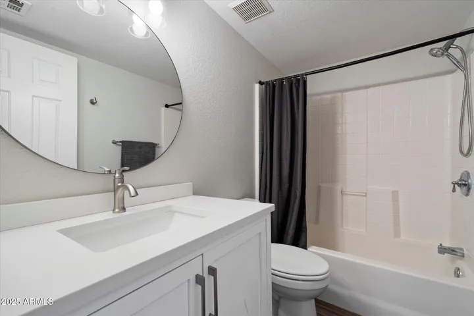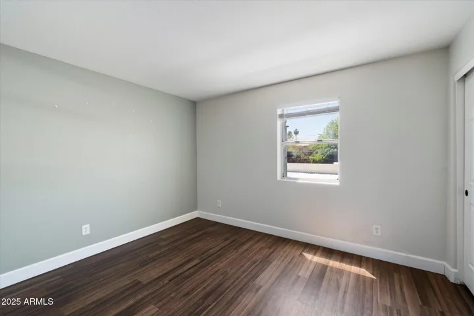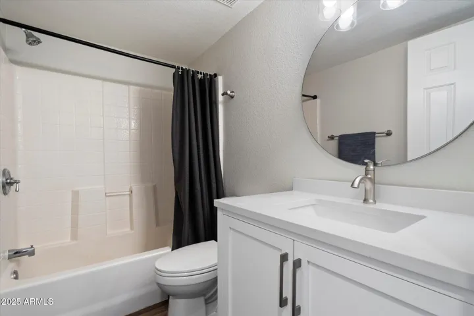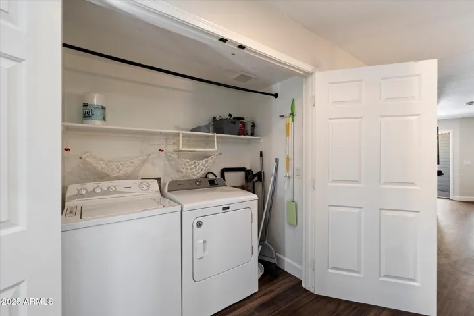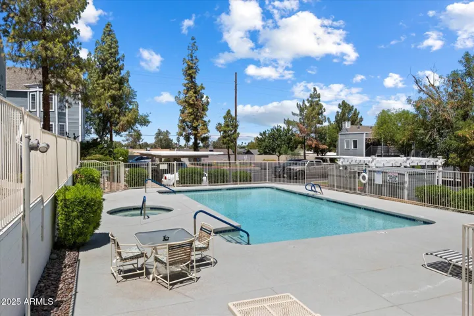- Home
- Residential
- Townhouse
- 1505 N CENTER Street, Mesa, AZ 85201
- $284,900
1505 N CENTER Street, Mesa, AZ 85201
Bedrooms2
Bathrooms3
Sqft1200
Listing Courtesy of Fathom Realty Elite
Description
Move-in ready townhome offering comfort and convenience!
* Stylish, turnkey living just steps from parks, pool, and fun
* Open-concept living with newer flooring, cozy fireplace, and quartz countertops
* Kitchen updated in 2021 with great storage; appliances included: fridge, washer & dryer
* Spacious primary suite with double closets, ensuite bath, and vanity area
* Second bedroom ideal for guests, roommate, or WFH
* All 2.5 bathrooms updated in 2021
* Elevated second-story private patio
* Stroll to pool, spa, park, or catch a game at Oakland A’s Spring Training
* Just 9 miles (15 min) to ASU
Details
Status:Active
Type:Residential, Townhouse
Bedrooms2
Bedrooms3
Built Year:2001
Property ID:6869399
Property Location
1505 N CENTER Street, Mesa, AZ 85201
Mortgage Calculator
Monthly
- Down Payment
- Loan Amount
- Monthly Mortgage Payment
