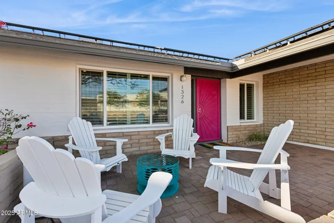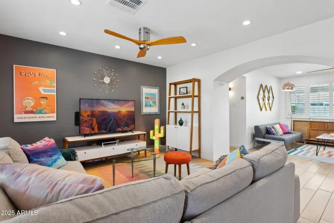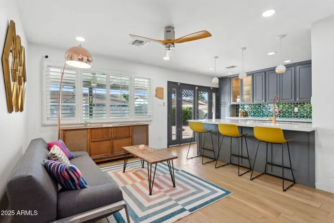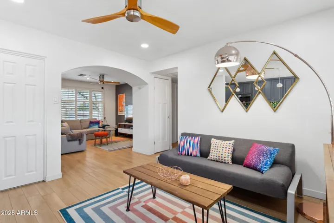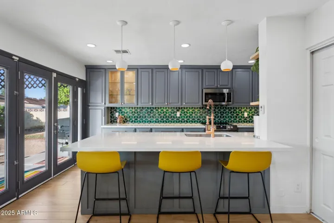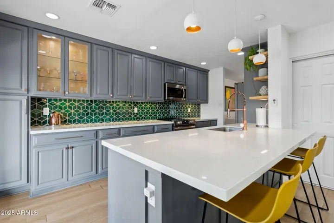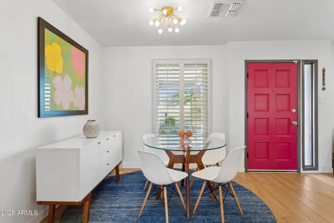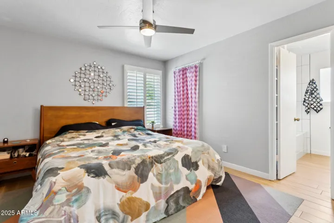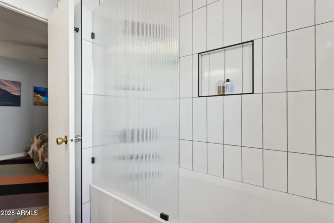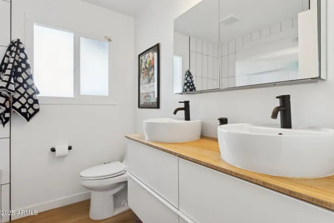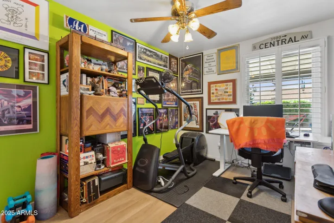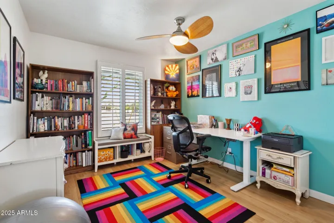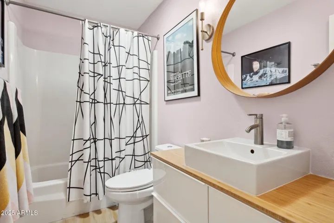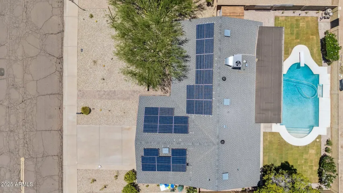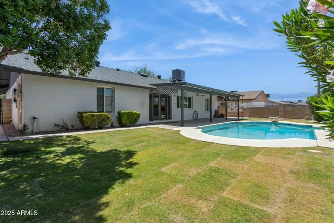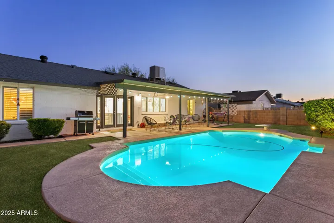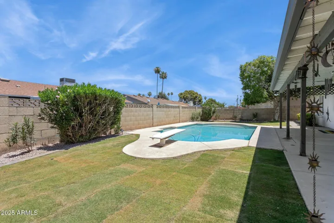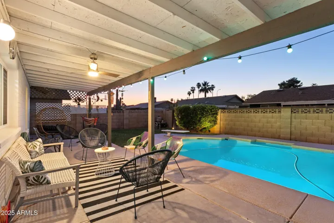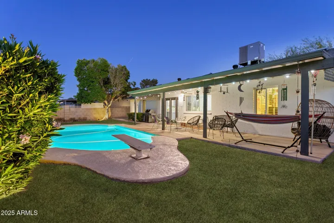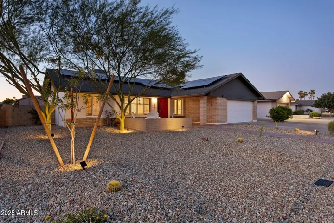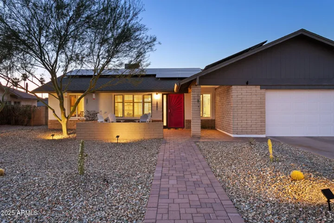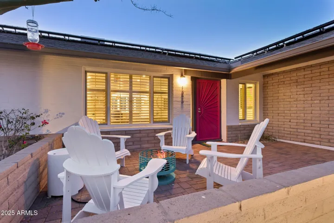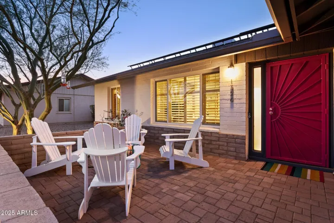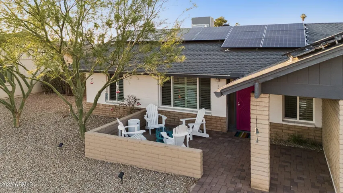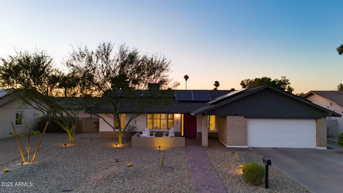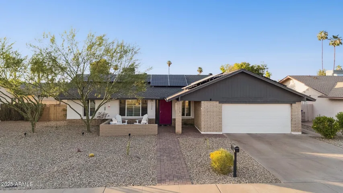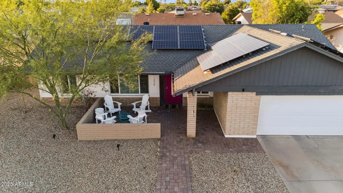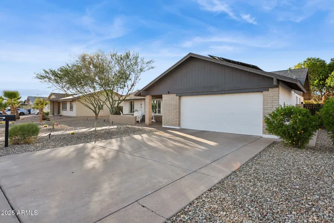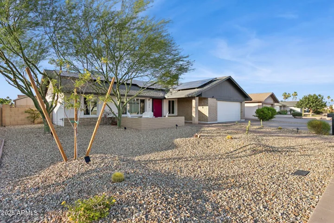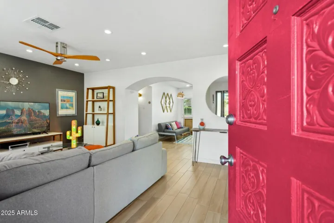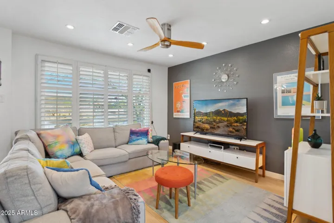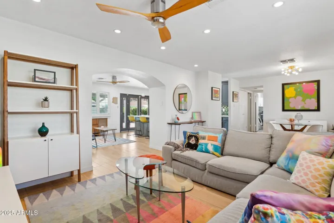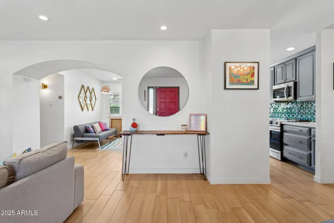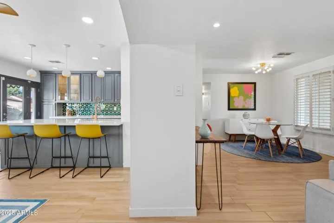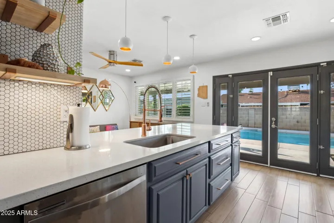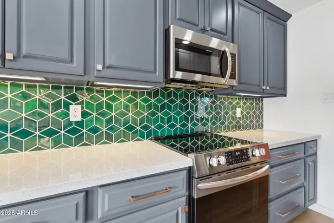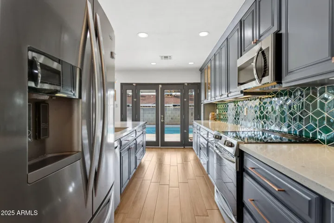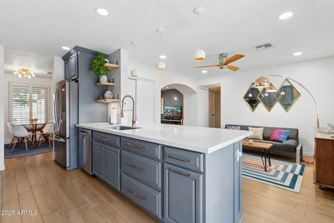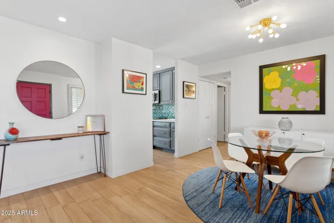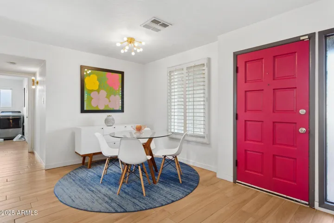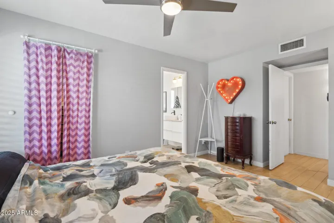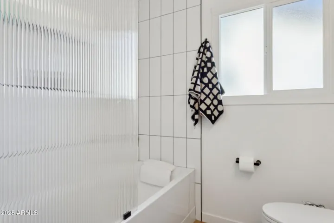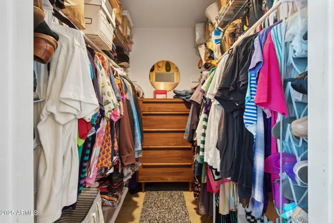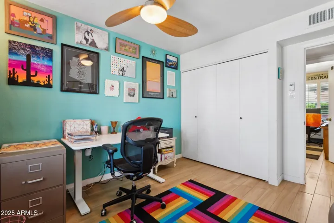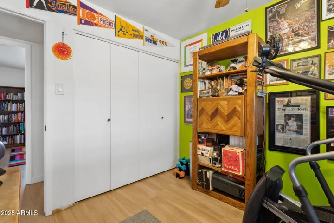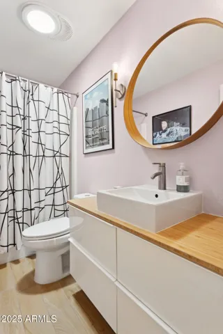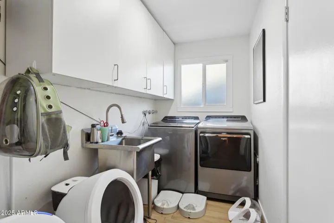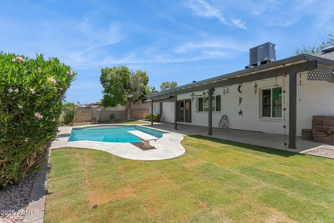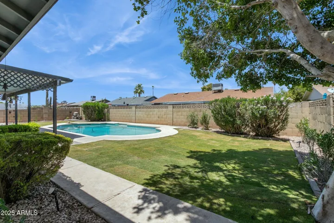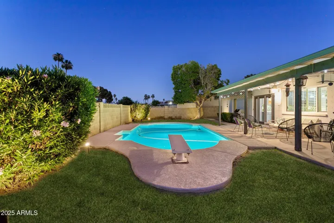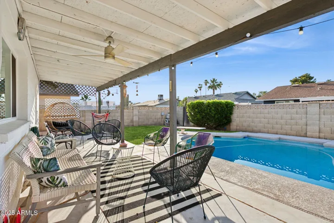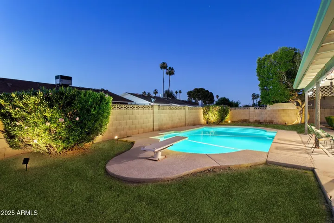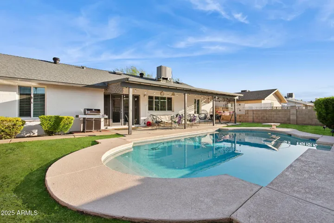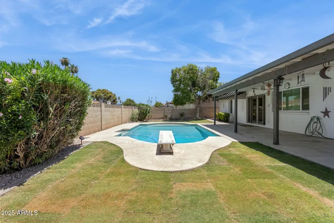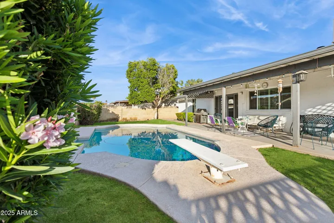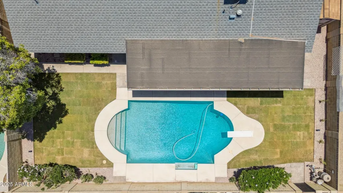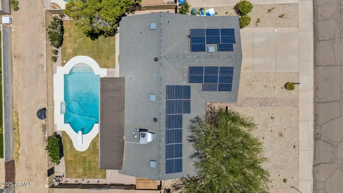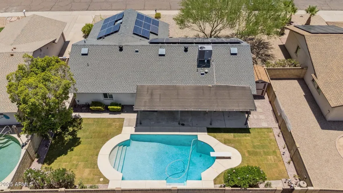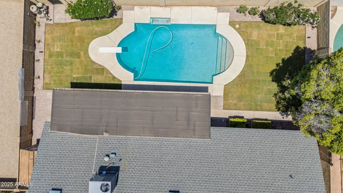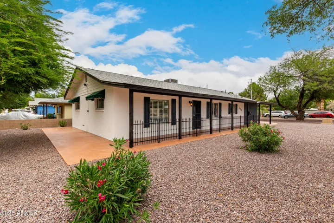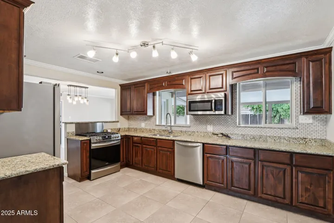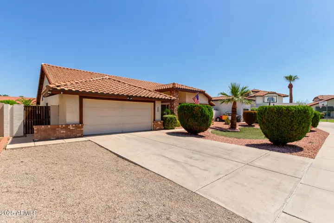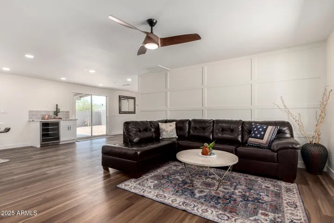- Home
- Residential
- Single Family Residence
- 1326 E REDFIELD Road, Tempe, AZ 85283
- $550,000
1326 E REDFIELD Road, Tempe, AZ 85283
Description
Lovingly owned by the same family for 46 years, this Hallcraft home tells a story of thoughtful renewal where every upgrade reflects decades of pride. Nestled within beloved Tempe Gardens and built in 1974, this single level home is a reflection of lasting care where every corner speaks to the intention behind its stewardship. Each element of this home, from major systems to finishes, reflects an investment in both design and durability.
Set against the home’s classic ranch elevation, the front yard is a minimalist desert vignette, designed to be a low-maintenance and provide interest from the curb. A warm welcome begins with a paver-lined path, which leads to a cozy pony-walled front courtyard. The enduring slump block exterior is updated with energy-efficient dual pane windows (2023) and a freshly painted trim. Other substantial improvements reflect a commitment to comfort and sustainability, including a new roof (2020), new HVAC system (2023) and *OWNED* Tesla solar panels. Not only is the 7.5Kw solar owned, but all the panels were replaced in 2023 with a new inverter in 2024, ensuring utility savings with no lease or added monthly cost.
The home’s interior embraces a vibrant, design-forward aesthetic with sunlit spaces that flow naturally and foster connection at every turn. The living spaces are tied together through soft archways with newer wood-look ceramic plank flooring + baseboards and updated wall texture bringing a cohesion to each space. The layout flows easily between formal and casual spaces, offering room to entertain and unwind. You’ll find recessed lighting and modern ceiling fans throughout, with a retro gold sputnik chandelier that adds a dash of mid-century charm in the the dining room.
Thoughtfully expanded and fully remodeled, the kitchen was designed as both a social hub and a visual anchor. The new cabinetry pairs effortlessly with quartz countertops and glazed tile backsplashes that adds depth and light play. The floating wood shelves and glass display uppers offer soft lighting. Functionality is layered in with deep drawers, pull-out waste bins and built-in storage solutions that make daily living feel elevated. Copper hardware and sleek commercial faucet lend a subtle artisanal edge, while stainless appliances complete the ensemble. French doors with operable sidelights open to the manicured backyard, extending the experience with natural indoor-outdoor connection.
The split primary suite offers a sense of quiet retreat with a generous walk-in closet and a freshly remodeled ensuite bath, finished in May 2025. Designed with timeless sensibility and modern detail, the space features a new deep soaking tub wrapped in classic subway tile with a reeded glass shower panel, a built-in product niche. The double vanity offers bamboo counters and dual vessel sinks. The hall bath brings its own thoughtful charm with a solar tube for soft daylight, a timeless cultured marble tub/shower and a glossy white vanity with vessel sink and bamboo counters. The secondary bedrooms feature dual pane windows, plantation shutters, ceiling fans and wood-look ceramic plank flooring.
The backyard is a true extension of the home, thoughtfully shaped over time to offer both beauty and purpose. The diving pool has been resurfaced with pebble tec and is equipped with a new variable speed pump (2024). A generous covered patio with a ceiling fan creates a welcoming place to relax poolside. In July 2025, the rear yard was refreshed with brand new sod, new sprinkler system and clean paver edging. Block fencing surrounds the yard for privacy, allowing the outdoor living experience to feel peaceful.
Key mechanical/utility upgrades include owned Tesla solar panels with all new panels installed (2022), Nest smart thermostat and a newer water heater (2025). The laundry room was updated in 2023 with the addition of a stainless steel utility sink. The two car garage features built in storage and a new garage door opener (2020).
The location offers the best of South Tempe at your doorstep, with a very walkable/bikeable location. Nearby destinations include Trader Joes, 125 acre Kiwanias Park and recreation center, Tempe Sports Complex, Lifetime Fitness, Dutch Bros, Changing Hands Bookstore, Postino, Picazzos, Ghost Ranch, Feta Cowboy and Chandler Fashion Center. Daily essentials and weekend outings are covered with Whole Foods, Home Depot, Costco, Sams Club just minutes away. Outdoor enthusiasts will appreciate easy access to trailheads, Kyrene canal path, golf courses and parks, including Michelle Brooks-Totress Park located across the street. Education is equally convenient with Kyrene del Norte Elementary school across the street and Marco de Niza High School close by. Located in a well-established South Tempe neighborhood with quick access to shopping, dining, recreation and major freeways, this is a rare opportunity to own a home that has been attentively updated and deeply cherished.
Details
Property Location
Mortgage Calculator
-
Down Payment
-
Loan Amount
-
Monthly Mortgage Payment

