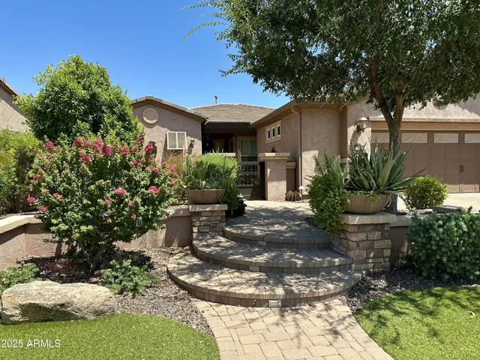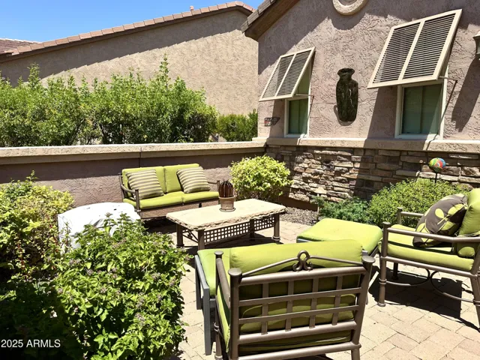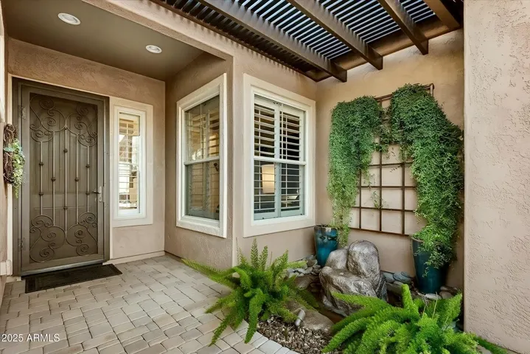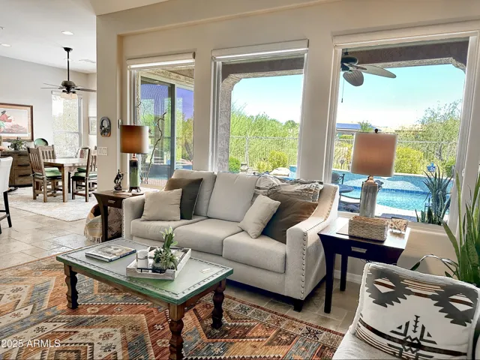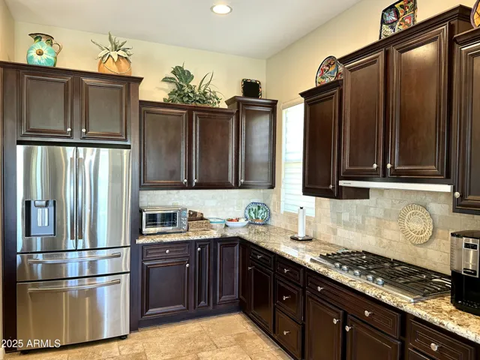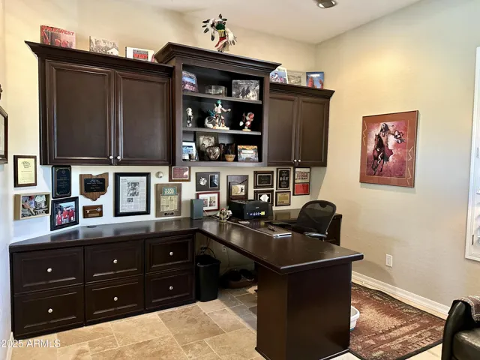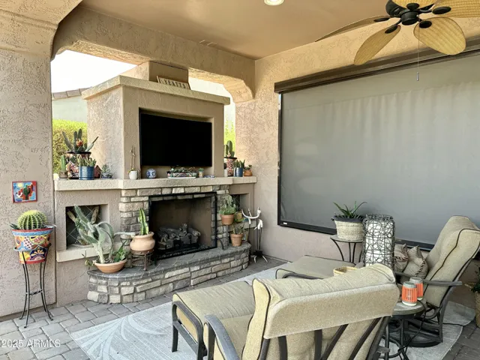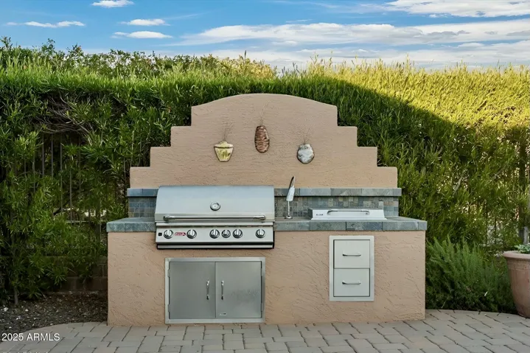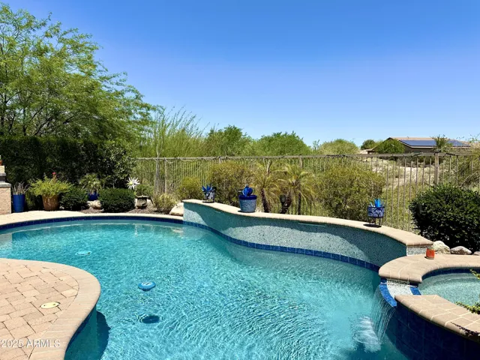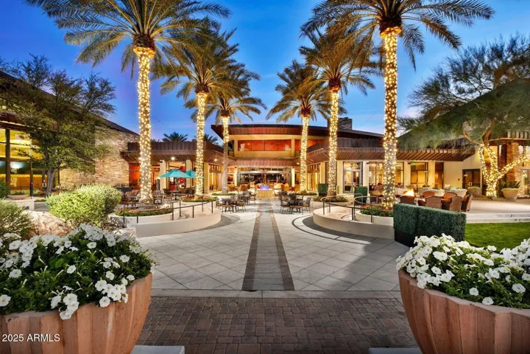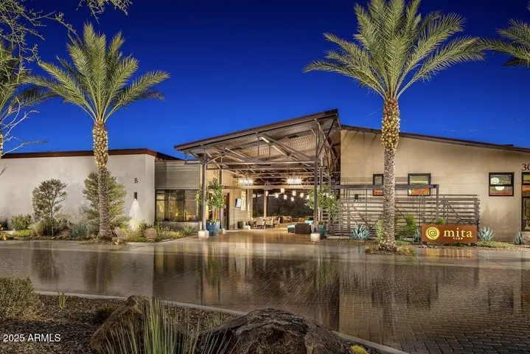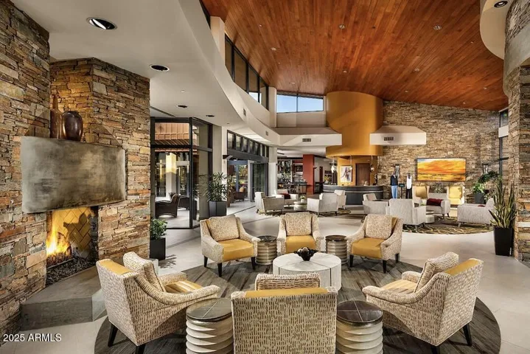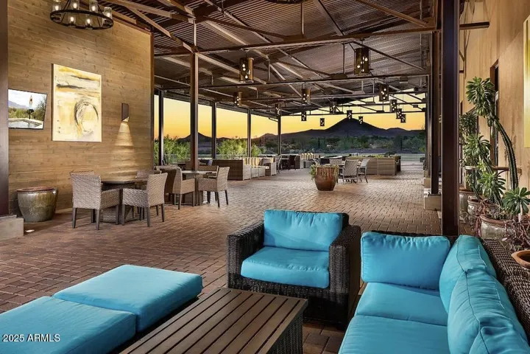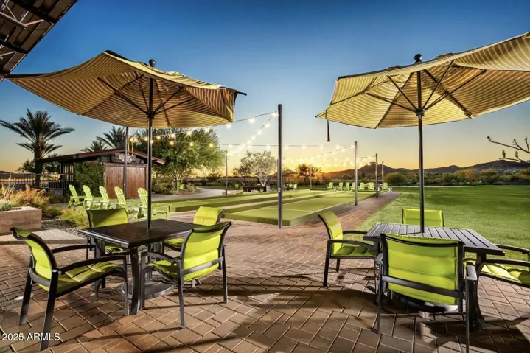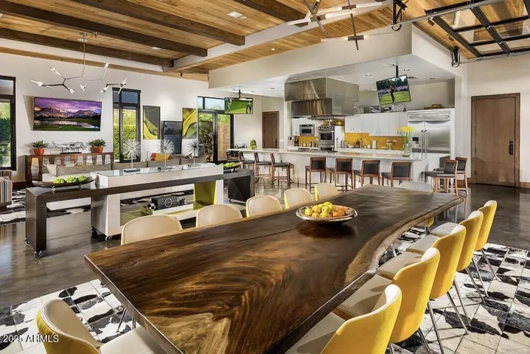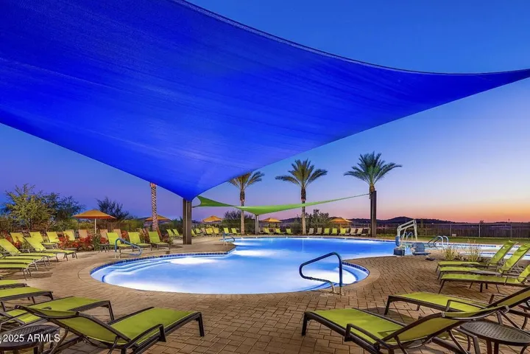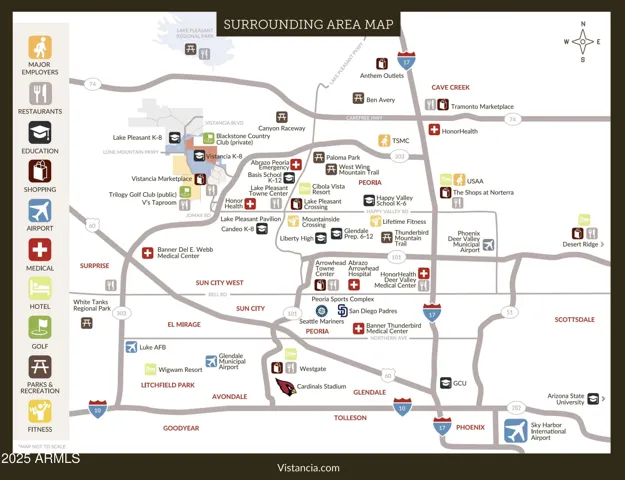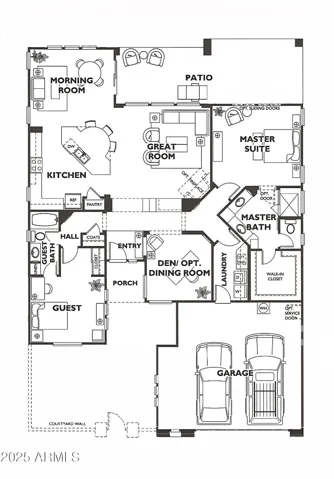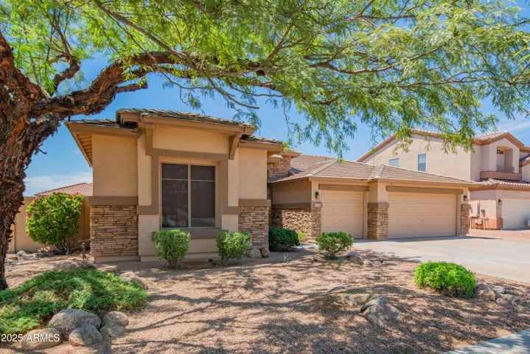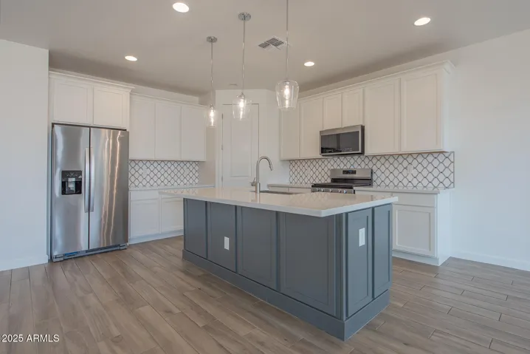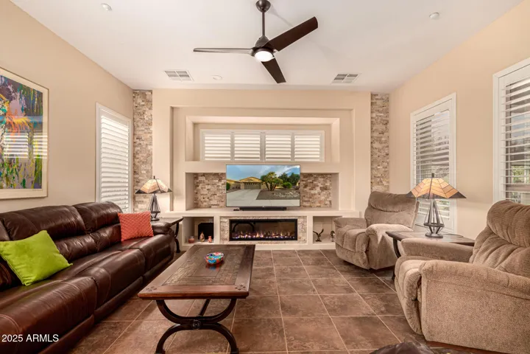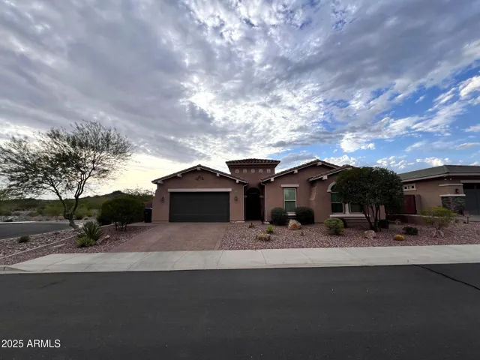- Home
- Residential
- Single Family Residence
- 29989 N Whipsaw Road, Peoria, AZ 85383
- $845,000
29989 N Whipsaw Road, Peoria, AZ 85383
Description
Spectacular Libertas floor plan backing pristine desert wash with a heated and cooled pool! Mature landscaping grace front and back yards with a luxurious cobblestone courtyard to welcome guests. The resort-style backyard boasts a fully equipped built-in BBQ, 400 sq ft of covered patio, an outdoor fireplace, ceiling fans & automatic sunshades. Designer travertine tile and rich hardwood flooring throughout. The gourmet kitchen features granite countertops with premium stainless-steel appliances. Custom plantation shutters accent every room for enhanced privacy and elegance. The temperature-controlled garage features high-end epoxy floors with a pop-out for extra storage & workstation. Enjoy living in a 55+ resort-style community with championship golf and country club amenities! OUTDOOR PARADISE:
– Private courtyard with pavers, fountain, and new decorative wrought iron gate
– Gorgeous fountain entrance with lush ferns and vine.
– Motorized outdoor shades for year-round comfort
– Solar-heated and cooled Pebble-Tec pool with spillover spa
– Built-in gas BBQ with rotisserie burner and dual storage drawers
– Stone gas fireplace with new gas log set and built-in TV unit
– Motorized sunshade and surround sound system
– Extended paver patio and artificial turf
– Landscape boulders and brand new irrigation system with custom landscape lighting
– Control unit for pool/jacuzzi operations
DESIGNER INTERIOR:
– Gorgeous travertine tile flooring throughout main areas
– Hardwood floors in bedrooms
– Custom built-ins in the den/office, guest bedroom, and great room
– Electric fireplace in the great room with decorative tile hearth
– Zebra sheer roller shades and plantation shutters throughout
– Southwest blinds and ceiling fans
– Recent interior painting
GOURMET KITCHEN:
– Granite slab countertops with rich, staggered cabinetry
– Luxury stainless-steel appliance package
– Built-in appliances including new microwave
– Kinetico reverse osmosis water system
– Menmax ice maker
PREMIUM GARAGE & UTILITY:
– 2-car garage with 4-foot bump-out extension
– New split HVAC for climate control
– Epoxy flooring with wall-mounted built-in cabinets
– Custom built-in workstation
– Loew’s washer and dryer
– Utility sink
ADVANCED SYSTEMS & TECHNOLOGY:
– Solar panel system for energy efficiency
– New ProSkill HVAC system
– New ProSkill water heater
– New Kinetico water softener system
– New Reverse osmosis system
– Smart pool/jacuzzi control unit
RESORT-STYLE COMMUNITY LIVING:
– Award-winning, gated 55+ Trilogy at Vistancia
– 35,000 SF Kiva Club with indoor/outdoor pools, fitness center, day spa, and café
– Billiards, meeting rooms, library, tennis courts, pickleball, and bocce ball
– Gary Panks-designed championship golf course
– Mita Club with added premium amenities
– Extensive activity calendar and social events
Details
Property Location
Mortgage Calculator
-
Down Payment
-
Loan Amount
-
Monthly Mortgage Payment

