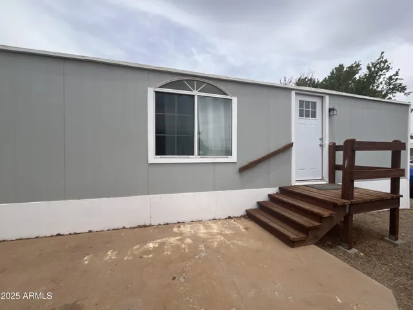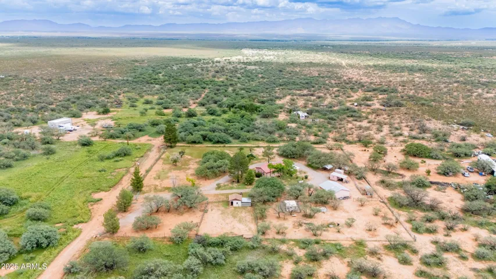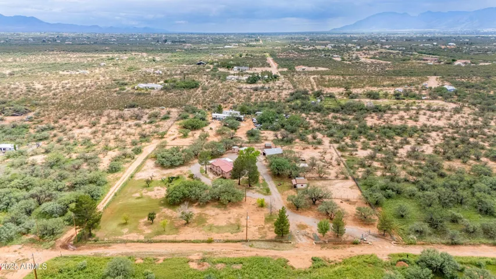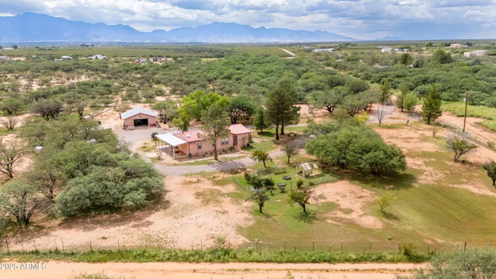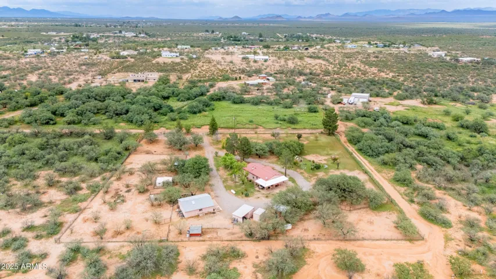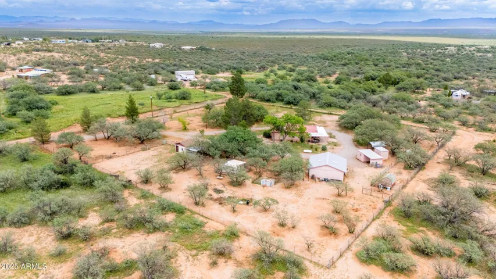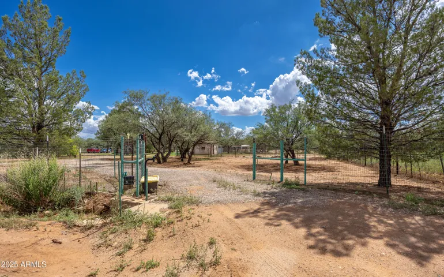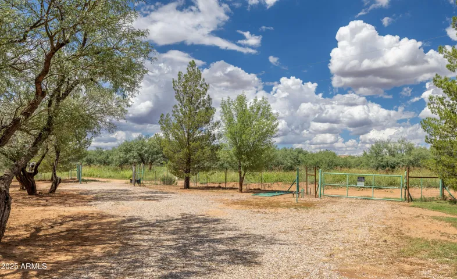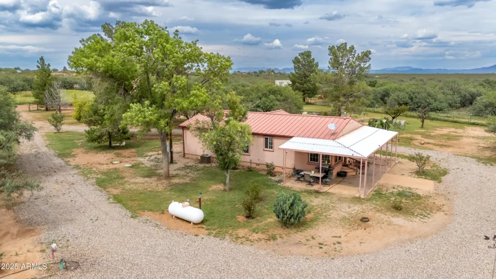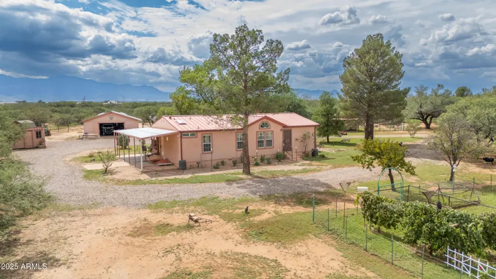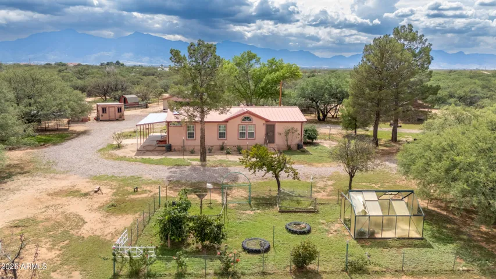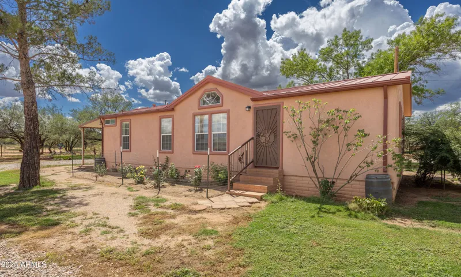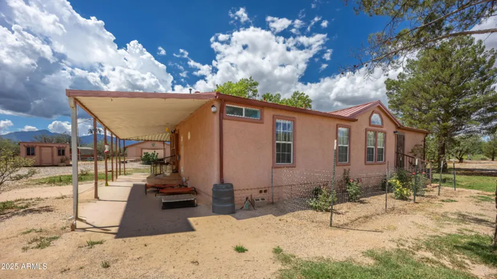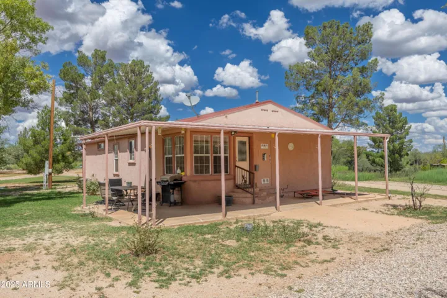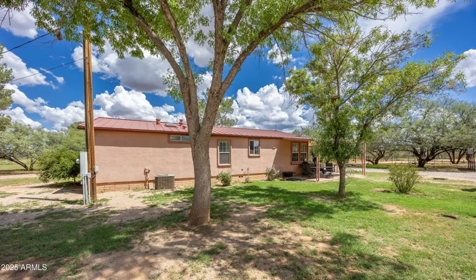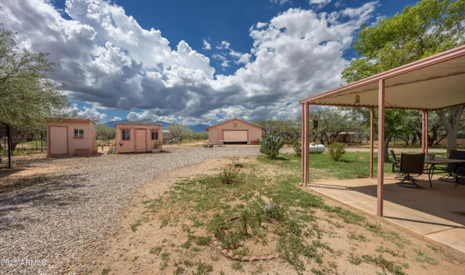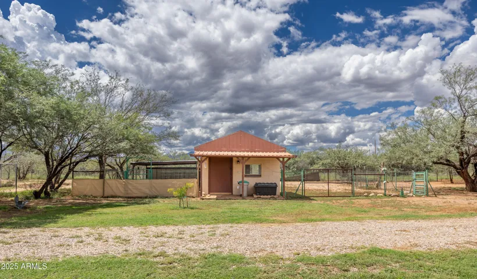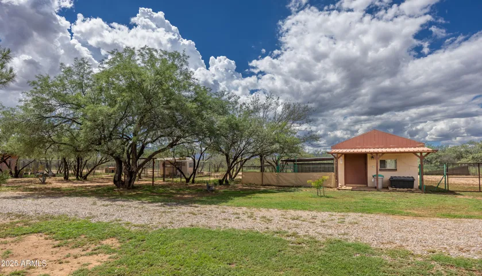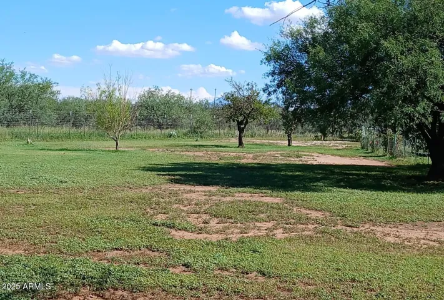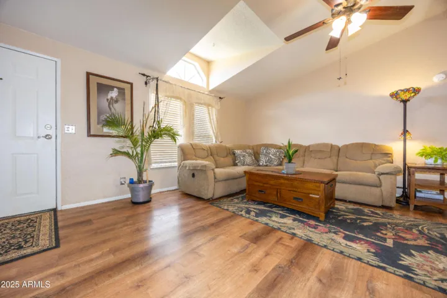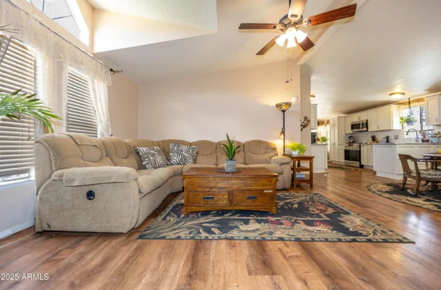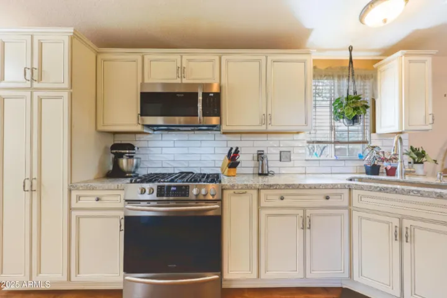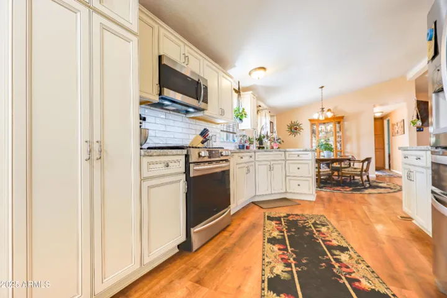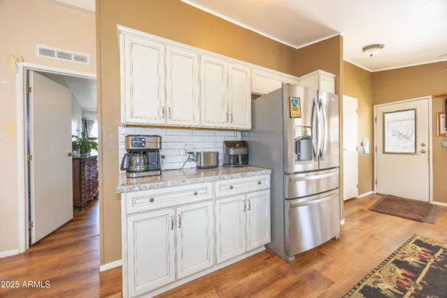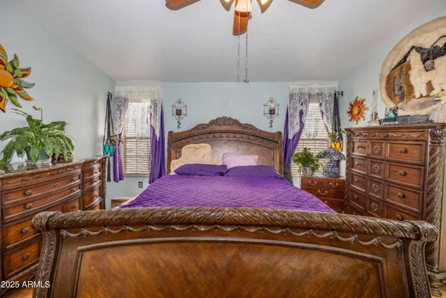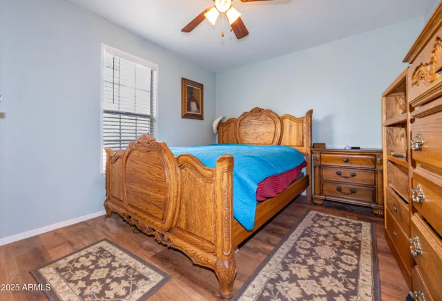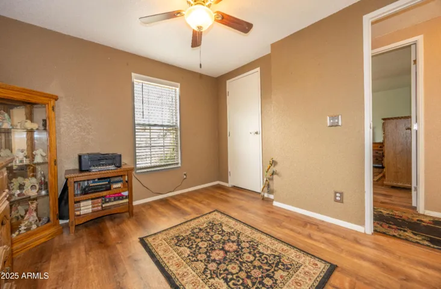- Home
- Residential
- Mfg/Mobile Housing
- 7826 E LOWER RANCH Road, Sierra Vista, AZ 85650
- $290,000
7826 E LOWER RANCH Road, Sierra Vista, AZ 85650
Description
One-of-a-Kind Homestead with Stunning Views & Endless Potential!
Welcome to this beautifully maintained 1995 double-wide manufactured home with 1,428 sq. ft. of updated living space on a fully fenced property designed for comfort, functionality, and self-sufficiency. Just 9 minutes from Sierra Vista and close to the hospital, this unique property offers the perfect balance of rural living with city convenience.
Inside, you’ll find a split floor plan with LVP wood flooring throughout. The remodeled kitchen has custom mahogany cabinets, quartz countertops, a deep sink, and nearly new stainless-steel appliances, including an air-fryer stove (all just 2 years old). A newer front-load Maytag washer and dryer are also included. The primary suite features a double-door closet with lighting while the relaxing bathroom offers a separate shower and tub, a custom cultured marble vanity, and a skylight for natural light. The hall bath also includes a cultured marble vanity and skylight.
The home and block well house are both finished in stucco for durability, insulation and curb appeal. The private registered well had its bladder replaced in May 2023.This home has been meticulously cared for with regular HVAC maintenance, a new agitator fan and motor in the AC, and a new motor in the furnace. The entire home has been sealed and weatherized, including the underbelly, and ceiling fans are installed in every room for added efficiency and comfort. The home also has a metal roof for minimal maintenance.
The outdoor living spaces are designed for relaxation and entertaining. Covered patios on two sides of the home provide the perfect setting to enjoy the breathtaking mountain views and Arizona sunsets, while an in-ground fire pit and separate smoker/barbeque pit add to the charm. A large detached two-car garage with a workshop area provides ample storage and workspace, as well as an engine mount truss, 220 volt, and multiple outlets. Multiple storage sheds, many with electric, are located around the property, including one with covered mower parking. There is also a greenhouse with electric, along with a fenced garden area, irrigation and multiple water spigots throughout the grounds. Mature shade trees, fruit trees, and two spiral willows create a natural, peaceful setting.
For those seeking a true homestead, this property is ready! A Winnebago trailer has been repurposed into a chicken coop, fully enclosed on all sides including the top. The front block building, previously used for goats, features front and back doors, four windows, a composition tile roof, and sits on a concrete slab. Several enclosures are in place for both large and small animals, along with two chain-link dog kennels.
Security and durability are top priorities here: fencing on the front portion of the property has been reinforced with deep piping and concrete to withstand monsoon rains. A double perimeter fence includes 5′ no-climb fencing topped with barbed wire and anchored below to deter unwanted critters. The property also has an electric entry gate plus a manual secondary gate. Much of the fencing is cross-fenced and there are many gates for access into enclosures.
This property is truly one of a kind, offering the space, security, and versatility to create your dream homestead while enjoying the convenience of being just minutes from town.
Details
Property Location
Mortgage Calculator
- Down Payment
- Loan Amount
- Monthly Mortgage Payment
Schedule a Tour
Request Information
Similar Homes
7826 E LOWER RANCH Road, Sierra Vista, AZ 85650
- $290,000
- 3 Bedrooms
- 2 Bathrooms
- 2.0 Garages

